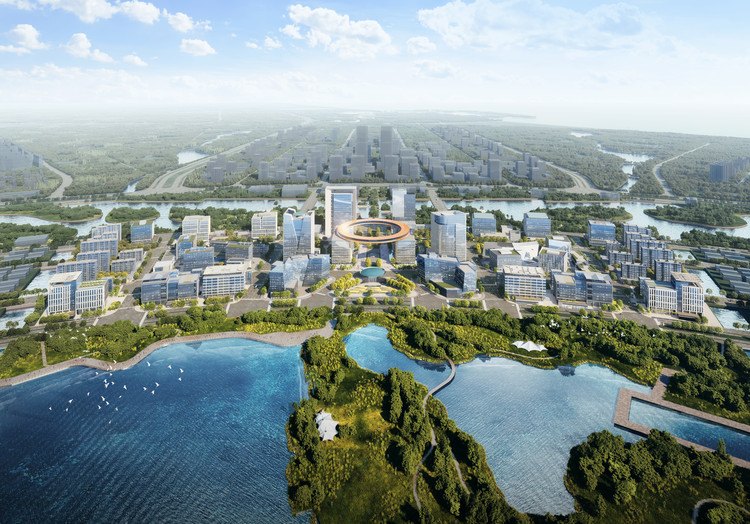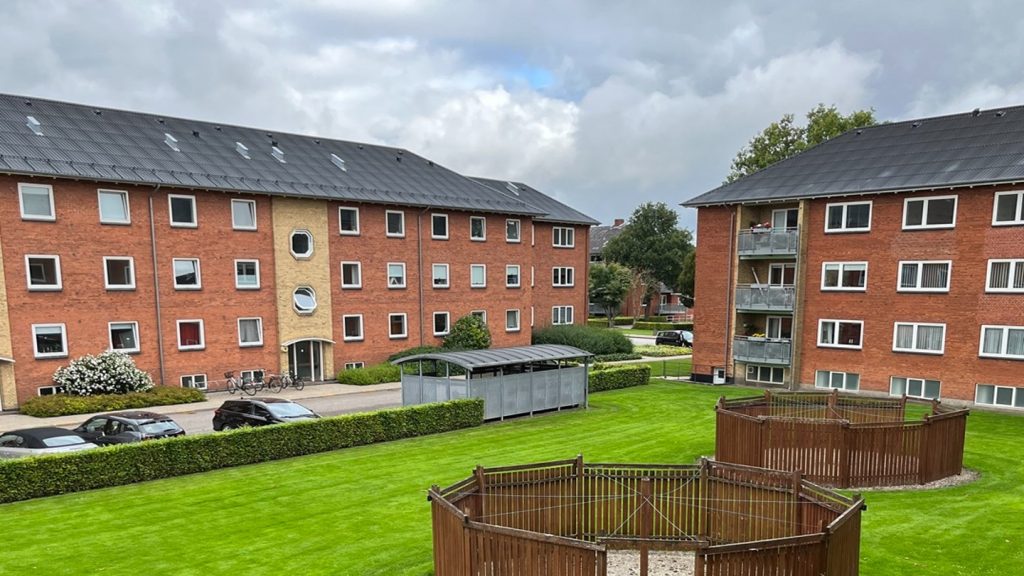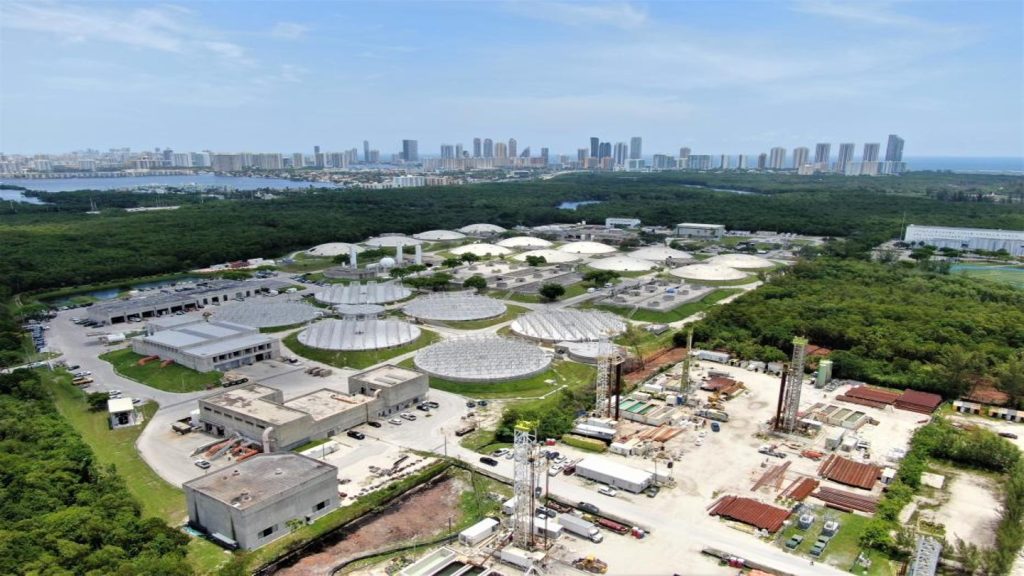
New York-based Ennead Architects has revealed its design for the Shanghai Lingang Special Area, a 258,000m² business and commercial hub to be situated near Dishui Lake in Shanghai, China.
Dishui Lake is an artificial lagoon 20km southeast of the city and close to the Pacific Ocean.
The project will feature commercial buildings and provide approximately 7,600m² of civic space, 90,000m² of retail space, and 29,000m² of open space.
The central aspect of this project is the Ring, which will feature an observation deck providing views of the Dishui Lake, Shanghai city, and the Pacific Ocean.
A museum with exhibition spaces will also be housed in the Ring, which will host cultural events and light shows.
See Also:
Flanked by two towers, namely Tower Waterfall and Tower Rhomboid, the Ring will be balanced on four mixed-used buildings.
How well do you really know your competitors?
Access the most comprehensive Company Profiles on the market, powered by GlobalData. Save hours of research. Gain competitive edge.

Thank you!
Your download email will arrive shortly
Not ready to buy yet? Download a free sample
We are confident about the unique quality of our Company Profiles. However, we want you to make the most beneficial decision for your business, so we offer a free sample that you can download by submitting the below form
By GlobalDataState-owned developer Lingang Group will occupy Tower Waterfall.
The towers will come with a gentle curving gouge that creates a series of collaboration atrium spaces.
Tower Rhomboid’s facade will have a sawtooth pattern of glass and granite.
The masterplan for Shanghai Lingang Special Area features sub-districts such as Eco and Art Centres, Quad of Free Trade, the mixed-use commercial zone and residential neighbourhood, and parks and pedestrian paths.
Shanghai Lingang Special Area is planned to serve as a ‘sponge city’ as its green spaces would be able to absorb rainwater and cut down damage from storms and flooding.
Ennead Architects design partner Peter Schubert said: “Our vision for the Shanghai Lingang Special Area, Dishui Lake Financial Bay Pilot Project is to implement an international standard of architecture that reflects China’s role in 21st-century global commerce.
“The integrated design of the mixed-use site lends itself to a variety of elevated experiences for the local community and tourists alike in the centre of this high-profile business district.”







