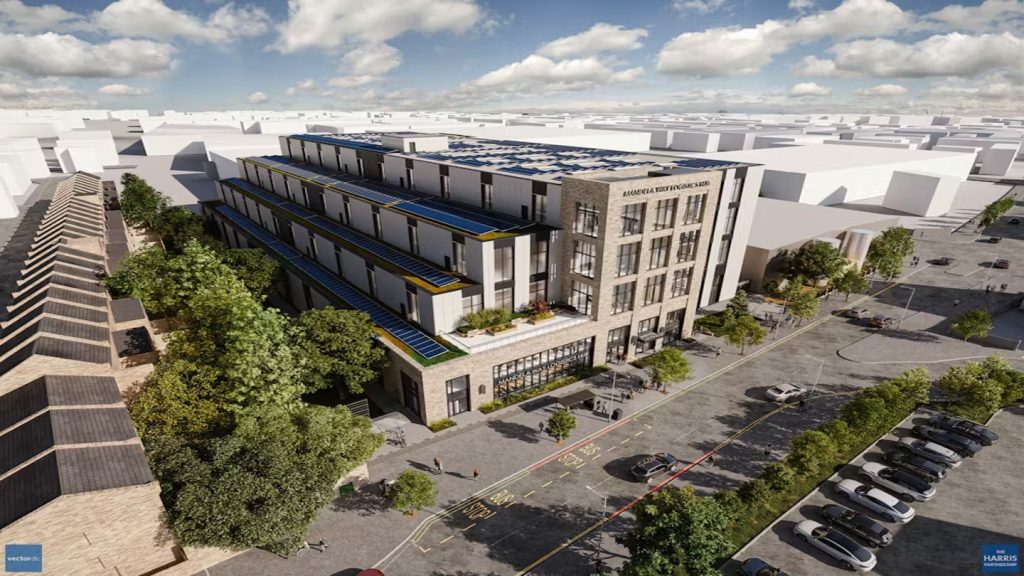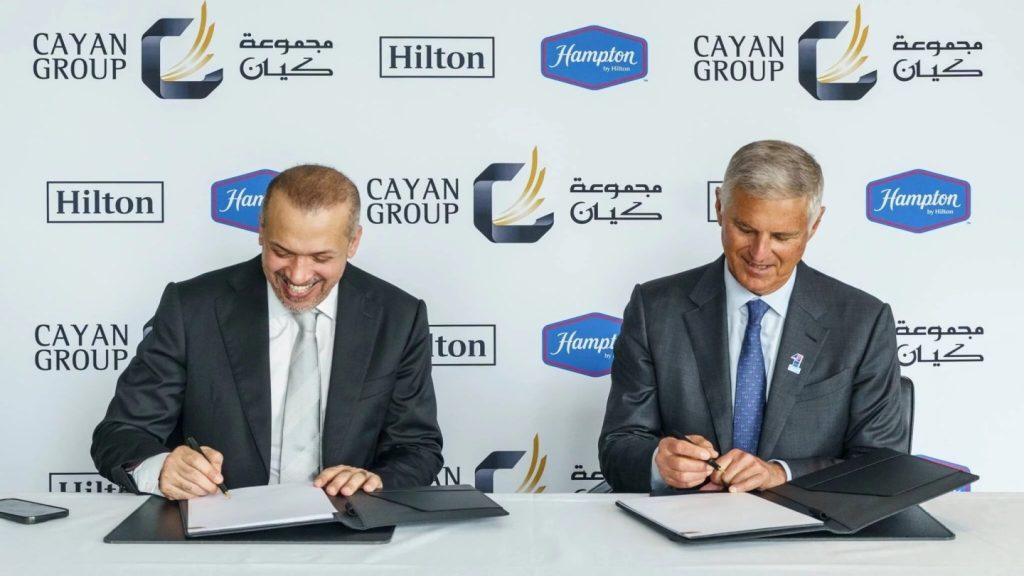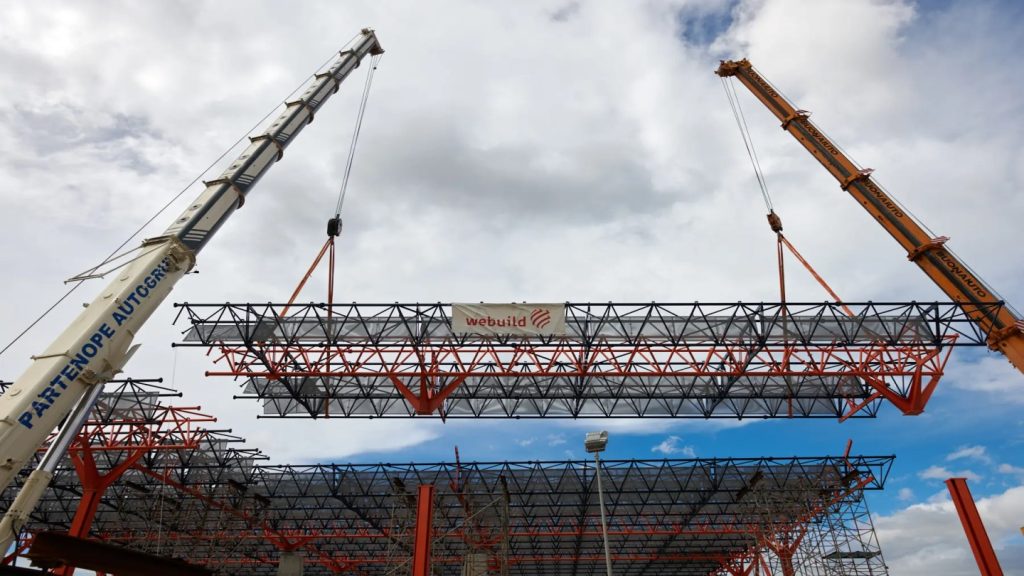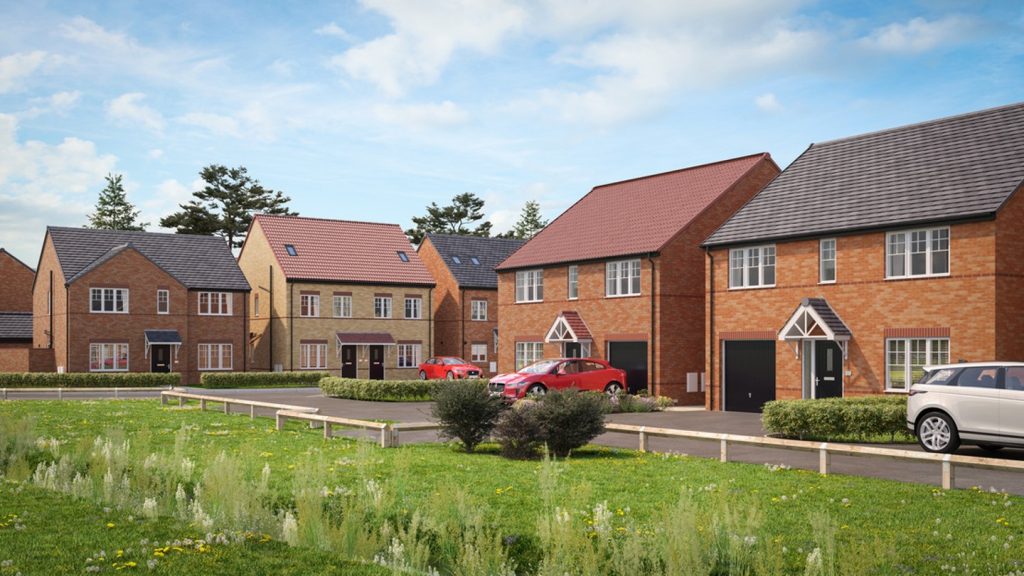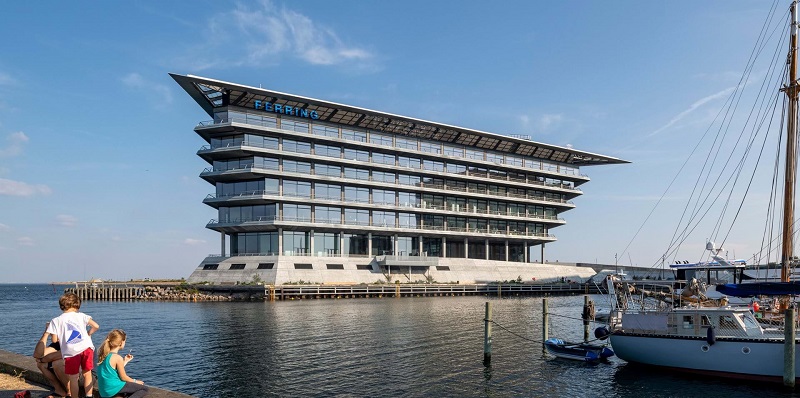
Architectural design and engineering firm Foster + Partners has announced the opening of Ferring Pharmaceuticals’ new headquarters in Copenhagen, Denmark.
Located on the urban fringe of Copenhagen in Kastrup, the new headquarters occupies a waterfront position alongside the Øresund crossing and north of Copenhagen International Airport (RKE).
The building is surrounded by low-rise development and offers views towards Malmö and the Swedish coast.
Integrating the design of street furniture and landscape elements, the triangle-shaped building sits on a large stone plinth that serves as the first line of defence against floods and is surrounded by water on all sides.
It includes six stacked floors and a roof canopy cantilever for capturing the surrounding views.
See Also:
The building includes an entrance lobby, catered conference facilities, break-out space, a restaurant, as well as space for social events.
How well do you really know your competitors?
Access the most comprehensive Company Profiles on the market, powered by GlobalData. Save hours of research. Gain competitive edge.

Thank you!
Your download email will arrive shortly
Not ready to buy yet? Download a free sample
We are confident about the unique quality of our Company Profiles. However, we want you to make the most beneficial decision for your business, so we offer a free sample that you can download by submitting the below form
By GlobalDataThe offices and labs are on the edges, and more collaborative meeting spaces are situated towards the centre.
Foster + Partners stated that the building cores and the technical plant are incorporated into the cantilevering roof form.
Additionally, the atrium roof’s geometry is a glazed gridshell dome and allows for lightweight, thin structural members.
Foster + Partners partner David Kong said: “We worked with Ferring to develop an in-depth understanding of the way they work.
“Through observations and targeted interviews, we gained valuable insight into the processes involved in the development of their drugs.
“In turn, we have designed a building that responds to the company’s specific needs and brings the range of Ferring’s activities under one roof.”
Last month, the company completed the new headquarters for DJI, a manufacturer of civilian drones in China.



