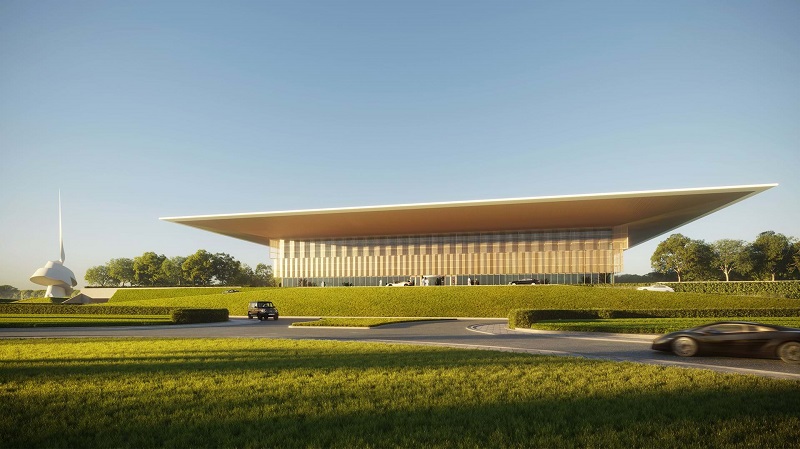
Foster + Partners has unveiled a new design for the new library and cultural centre called the House of Wisdom in Sharjah, UAE, alongside a new piece of public art by UK sculptor Gerry Judah known as The Scroll.
The design release for the House of Wisdom coincides with Sharjah being named as this year’s UNESCO World Book Capital.
Both the cultural centre and The Scroll are being developed by Sharjah Investment and Development Authority (Shurooq).
Foster + Partners Studio head Gerard Evenden said: “Long considered primarily as repositories for books and periodicals, the role of libraries in the life of contemporary communities is set to be reimagined for the 21st century.
“The House of Wisdom conceptualises the library as a social hub for learning, supported by innovation and technology.”
Located 10km from the city centre on the Sharjah International Airport Road, the two-storey House of Wisdom will feature a large floating roof cantilevering on all sides of a transparent rectilinear volume.
How well do you really know your competitors?
Access the most comprehensive Company Profiles on the market, powered by GlobalData. Save hours of research. Gain competitive edge.

Thank you!
Your download email will arrive shortly
Not ready to buy yet? Download a free sample
We are confident about the unique quality of our Company Profiles. However, we want you to make the most beneficial decision for your business, so we offer a free sample that you can download by submitting the below form
By GlobalDataThe floating roof will be supported by four cores, which will also incorporate back-of-house and service spaces to create a large column-free floorplate.
The two cores near the building entrance will have sculptural staircases to guide people up to the mezzanine floor.
The 15m-wide overhang shade will cover the structure most of the day while aluminium screens with different densities will filter the low sun in the evenings.
Movable screens will also be deployed only during the late afternoon, when the sun is at its lowest, in order to maintain the visual connections with the landscaped gardens.
Visitors to the House of Wisdom can enter the building from the western edge into a double-height reception hub with a central courtyard.
With large spaces for exhibitions, the ground floor of the building will contain a café alongside a children’s educational space, as well as archive and a reading area. The upper floor will feature a series of pod spaces, exhibition areas, reading lounges, including a prayer room and a women-only area.
The landscape will be divided into two sections – a knowledge garden and children’s playground on the south. In the north section, people will be able to see The Scroll, a contemporary interpretation of the ancient Arabic scrolls as a single, spiralling sculpture looping towards the sky.





