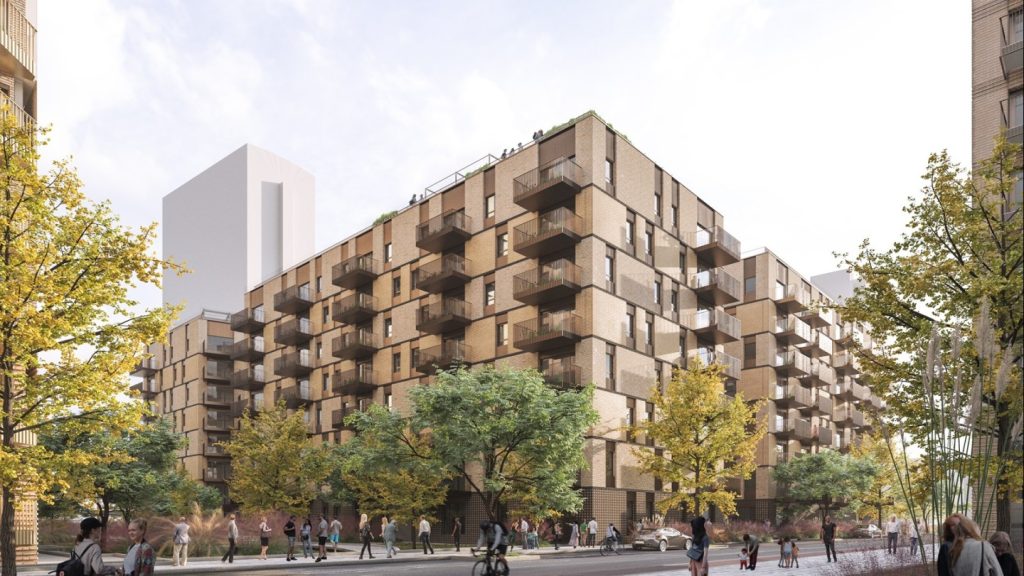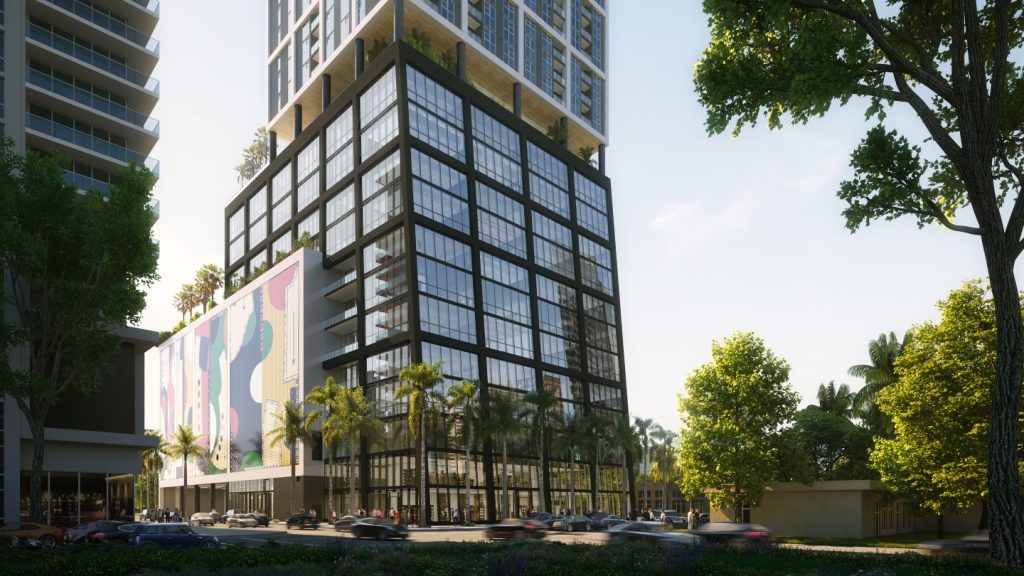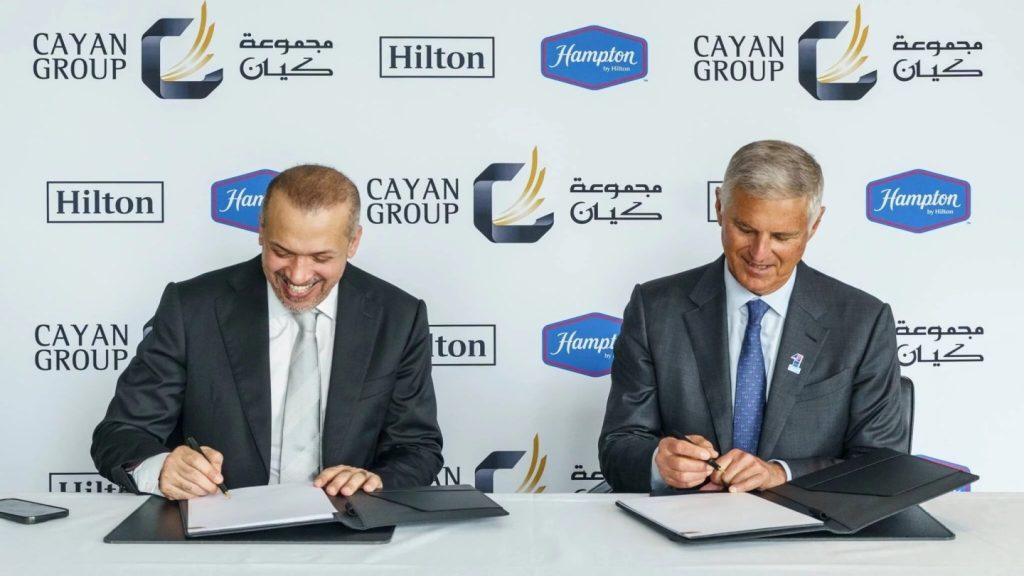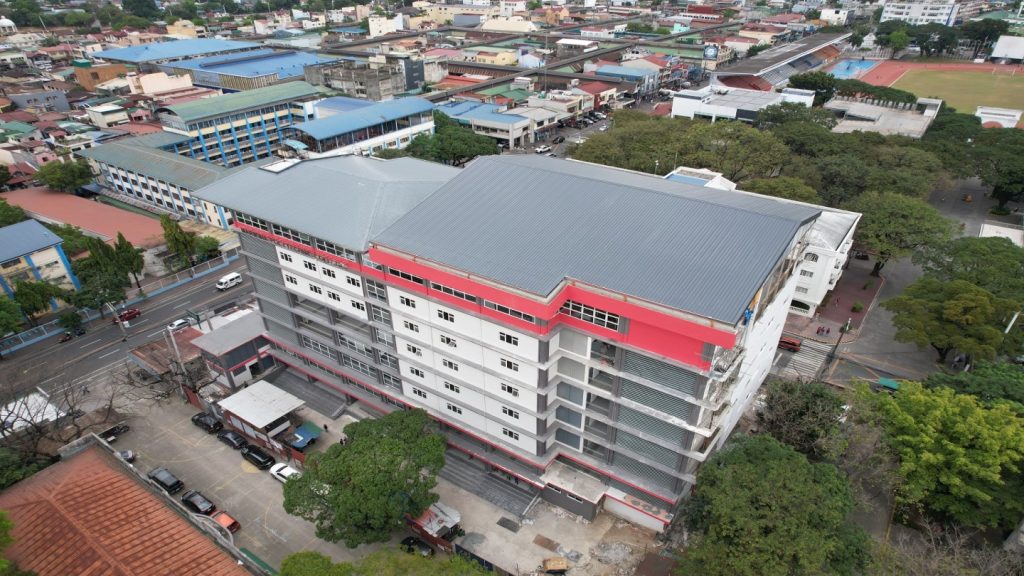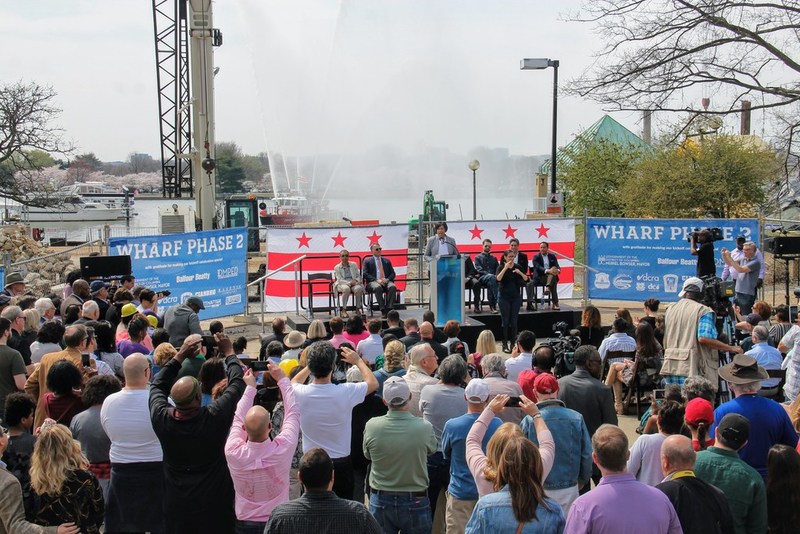
Hoffman-Madison Waterfront (HMW) has started construction works on the second phase of the $2.5bn mixed-use waterfront neighbourhood ‘The Wharf’ in Washington, DC, US.
Phase II of The Wharf will complete the remaining 1.25 million square feet of new mixed-use development and include 625,000ft² of Trophy Office Space, 255 apartment residences, 131 hotel rooms, 96 condominium homes, 109,000ft² of ground-level retail shops and restaurants.
PN Hoffman and Madison Marquette, in collaboration with ER Bacon Development, City Partners, Paramount Development, and Triden Development, are leading the development of The Wharf.
Madison Marquette chairman Amer Hammour said: “The Wharf has proven to be a transformative waterfront neighbourhood with extraordinarily diverse and dynamic amenities for every demographic, and we fully expect Phase II to continue the excitement with added residential, office, hotel, retail and marina offerings.”
Phase I was initially opened on 12 October 2017 with restaurants, year-round entertainment and waterfront leisure activities.
How well do you really know your competitors?
Access the most comprehensive Company Profiles on the market, powered by GlobalData. Save hours of research. Gain competitive edge.

Thank you!
Your download email will arrive shortly
Not ready to buy yet? Download a free sample
We are confident about the unique quality of our Company Profiles. However, we want you to make the most beneficial decision for your business, so we offer a free sample that you can download by submitting the below form
By GlobalDataThe Wharf currently features residences, offices, hotels, retail shops, restaurants, cultural attractions, private event spaces, marinas and public places.
The Phase II development of the 3.2 million square foot waterfront will also feature 223 boat slips at The Wharf Marina, 1.5-acre park at M Street Landing and two underground garages offering more than 1,000 parking spaces.
Phase II architects and designers include Rafael Viñoly, SHoP Architects, ODA, Morris Adjmi Architects, Hollwich Kushner (HWKN), S9 Architecture, WDG Architecture, Michael Van Valkenburgh Associates (MVVA), Parker Rodriguez, Rhodeside & Harwell, Thomas Juul-Hansen, Wolf Josey.
Perkins Eastman DC is acting as the master planner, while waterside general contractor Cianbro started the Phase II marina construction work last year.
Balfour Beatty’s Mid-Atlantic Division was announced by HMW as the first general contractor partner to begin landside construction of Phase II.
Balfour Beatty will be responsible for work contracts for all horizontal and public spaces, office buildings in parcels 6 and 7, as well as below-grade parking garages.
Phase II of The Wharf is slated for delivery in 2022. The development is expected to create nearly 6,000 permanent jobs at completion.




