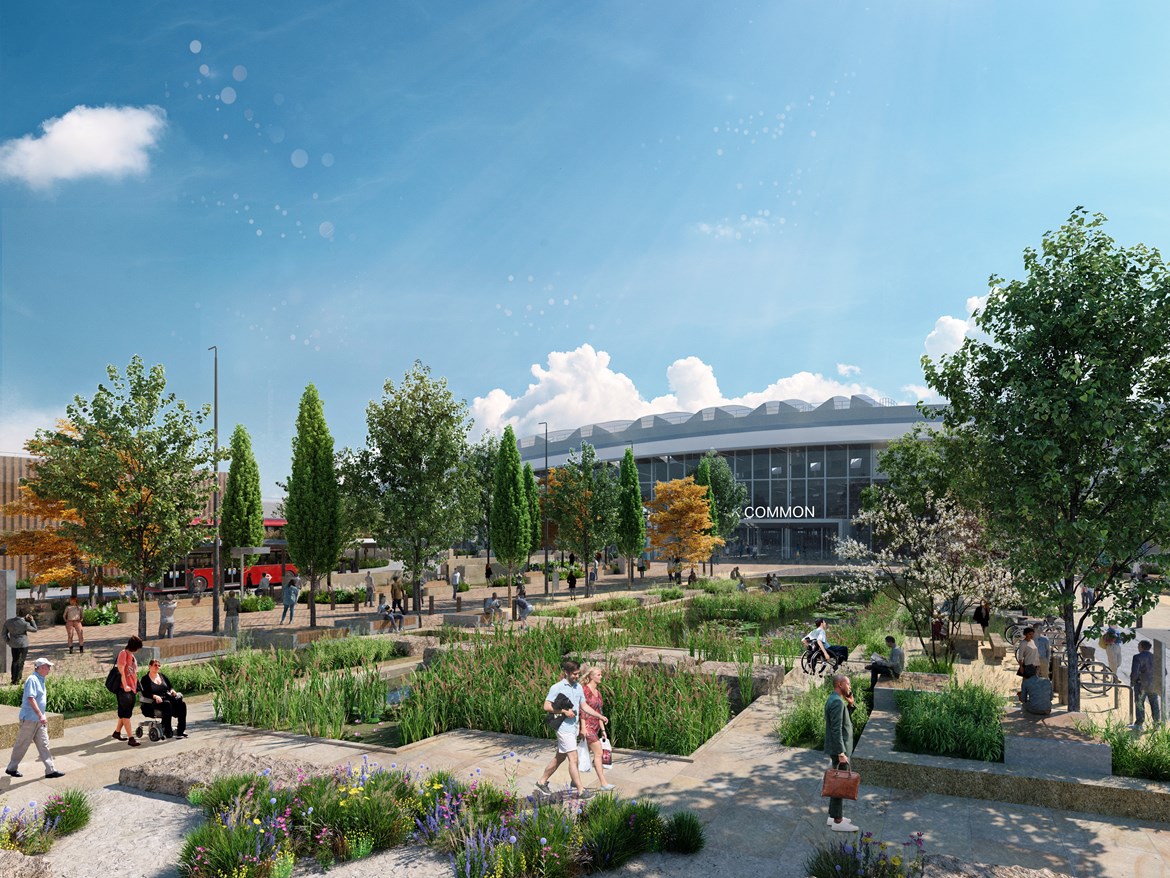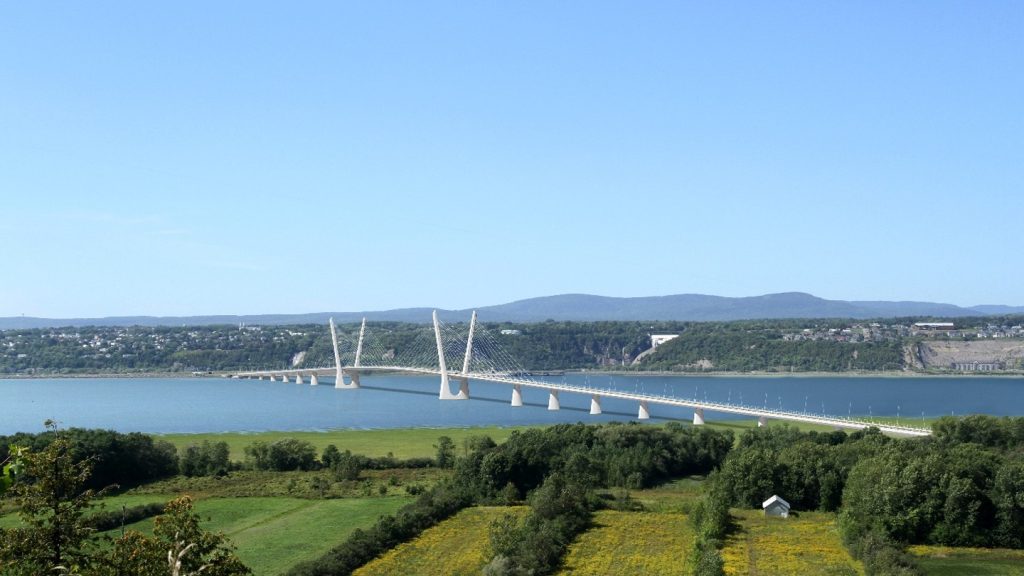
High Speed 2 (HS2) has released new designs for green public space around its ‘super-hub’ Old Oak Common station in West London, UK.
Prior to the submission of a planning application to the Old Oak and Park Royal Development Corporation (OPDC), HS2 is seeking feedback from the local community and businesses on the designs.
Permanent construction on the station started last month after it secured planning approval.
Upon completion, the HS2 station will have 14 new platforms, six platforms providing high-speed services to the North and Midlands, four Crossrail platforms and four conventional rail platforms.
This station construction will support more than 2,300 jobs.
The latest design proposals include a new public parkland creation that can be accessed through Old Oak Common Lane and has pocket gardens, tree and shrub planting.
How well do you really know your competitors?
Access the most comprehensive Company Profiles on the market, powered by GlobalData. Save hours of research. Gain competitive edge.

Thank you!
Your download email will arrive shortly
Not ready to buy yet? Download a free sample
We are confident about the unique quality of our Company Profiles. However, we want you to make the most beneficial decision for your business, so we offer a free sample that you can download by submitting the below form
By GlobalDataThe park will serve as a venue for events and pop-up markets, as well as offer a range of seating such as benches, low walls, chairs and tables.
Additionally, there will be a provision for public art and visual installations.
HS2 stations director Matthew Botelle said: “The proposed designs for the urban space around the station will provide a new vibrant public area where the local community, station users and workers can relax.
“With up to 250,000 passengers set to use this vital transport hub every day, it is vital local people get involved to help us refine our plans.”
The proposals also include step-free access across the main paths in the park, resting spaces for wheelchair users.
The front of the station features a Wetland Common, which will be a safe environment for children playing, friends relaxing or passengers waiting for a train or a bus.
Feedback will also be taken from local residents on transport plans for access to the station. The plans include an area for private car drop-off at the station, taxi rank, bus depot, as well as indoor bicycle parking.
HS2’s station construction partner Balfour Beatty Vinci Systra and its design contractor WSP developed the plans.
The new urban realm plans have been revealed after the station building design secured approval from the planning authority, OPDC in May 2020.
WSP director Tim Peet said: “WSP has worked closely with our architects WilkinsonEyre and landscape architects Grant Associates, HS2 and OPDC to create an extensive parkland area and integrated transportation interchange extending over four hectares of urban realm surrounding the station.”
In February last year, HS2 unveiled revised designs for the Old Oak Common station in its Schedule 17 submission.







