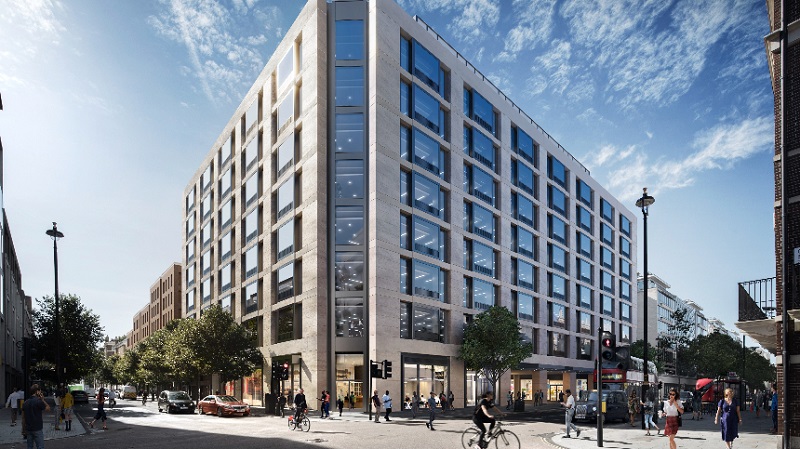
Derwent London has awarded a contract worth $211.5m (£158m) to British construction company Laing O’Rourke for the 19-35 Baker Street mixed-use development in London, UK.
The 10-storey development spread out on 410,000ft² of the gross area has been designed by architectural firm Hopkins Architects. It will include commercial, retail, and residential space.
Laing O’Rourke’s scope of work under the contract involves the construction of nine levels of category A office space, 21 retail areas, as well as 41 premium residences.
It aims to lower embodied carbon through DfMA, construction phase efficiencies and sustainable procurement.
The building’s original design has been modified with Laing O’Rourke’s carbon calculator. This will enable the firm to evaluate changes to the model and identify the carbon intensity of each component of the building.
See Also:
Laing O’Rourke UK Building director Paul McNerney said: “We have collaborated closely with the client team for the past twelve months, and by using our product set we have co-created a DfMA solution that delivers the architectural intent of the building, enhanced sustainability credentials and programme gains.
How well do you really know your competitors?
Access the most comprehensive Company Profiles on the market, powered by GlobalData. Save hours of research. Gain competitive edge.

Thank you!
Your download email will arrive shortly
Not ready to buy yet? Download a free sample
We are confident about the unique quality of our Company Profiles. However, we want you to make the most beneficial decision for your business, so we offer a free sample that you can download by submitting the below form
By GlobalData“We are excited to get started and bring to life an exciting vision and a building that supports Derwent’s sustainability strategy.”
Assisted by specialists at its Centre of Excellence for Modern Construction (CEMC), Laing O’Rourke’s architecture and facades team has converted the traditional hand-laid brick façade of the George St residences into a pre-cast brick solution.
Additionally, precast walls, floors, and columns for the project will be manufactured by CEMC.
Construction work on the new development is scheduled to commence in June this year and conclude in the first half of 2025.



