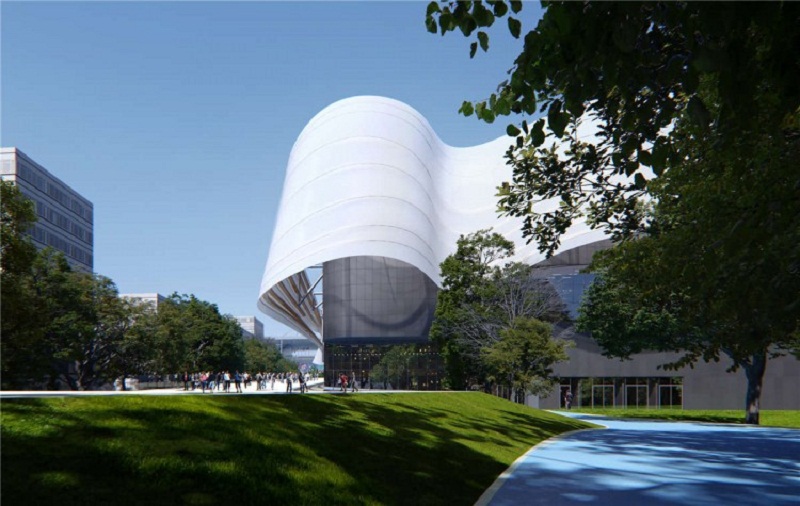
MAD Architects has released its design proposal of the Aquatic Center for the Paris 2024 Olympics, in collaboration with three French architectural studios.
The French companies are Jacques Rougerie Architecture, Atelier Phileas Architecture, and Apma Architecture.
The company was invited to participate in the international competition to design the Aquatic Center, set to be located in the Saint-Denis district of Paris, next to the important Stade de France that will host the opening and closing ceremonies of the Paris 2024 Olympics.
The translucent curved building is designed to look as though it is floating, with bold curves that change with the sunlight and sky.
The Aquatic Center will be able to accommodate 5,000 spectators during the Olympics. The building has been designed to easily transform to half its size after the games.
Around 70% of the structure aligns with Paris 2024’s environmental protection considerations for sustainable development and will be constructed from wood. This reduces the carbon footprint of the project.
How well do you really know your competitors?
Access the most comprehensive Company Profiles on the market, powered by GlobalData. Save hours of research. Gain competitive edge.

Thank you!
Your download email will arrive shortly
Not ready to buy yet? Download a free sample
We are confident about the unique quality of our Company Profiles. However, we want you to make the most beneficial decision for your business, so we offer a free sample that you can download by submitting the below form
By GlobalDataThe building will also employ renewable energies and will feature large solar panels that contribute to reducing light and energy consumption.
In addition, rainwater collection systems will recycle water to irrigate the integrated landscaping, which covers an area of 6000m².
The building has been designed in such a way that natural light can enter the interior through the white translucent curtain wall. This creates a continuous play of light and shadow.
On the exterior, it also functions as a 360º projection screen. It will display information during the games while providing live broadcasts of ongoing events inside.



