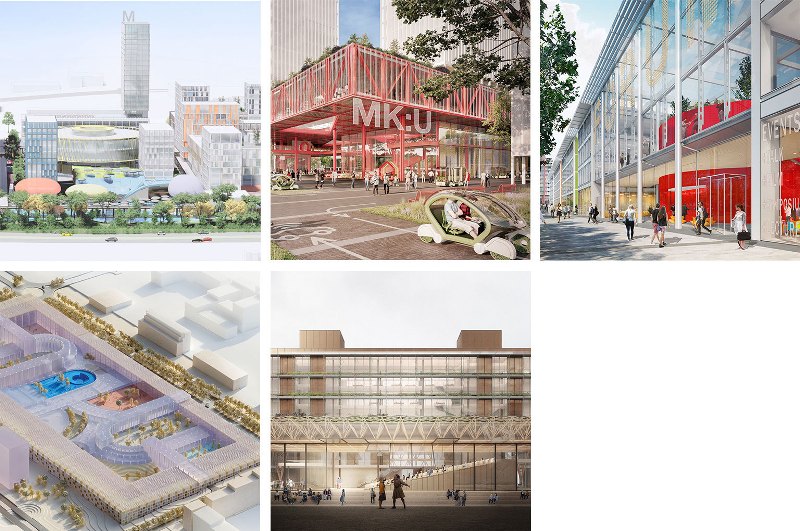
Five teams have been chosen in the MK:U International Design Competition to create a masterplan for a proposed university in the UK.
The university will focus on providing students with digital economy skills and practical, business-oriented courses, as well as offer fast-track two-year degrees.
MK:U is a partnership between MKC and Cranfield University, which will use its University Quarter and the wider city as a ‘living lab’ to try out new concepts and ideas.
Launched in January, the first phase of the competition attracted 53 team submissions consisting of 257 individual firms worldwide.
The five finalist design teams that have made it to the second stage had to submit concept designs for phase one of the university including a masterplan and important buildings for the 10ha city centre site, as well as 61,120m² of built area.
Construction budget of the proposed university is approximately £188m.
How well do you really know your competitors?
Access the most comprehensive Company Profiles on the market, powered by GlobalData. Save hours of research. Gain competitive edge.

Thank you!
Your download email will arrive shortly
Not ready to buy yet? Download a free sample
We are confident about the unique quality of our Company Profiles. However, we want you to make the most beneficial decision for your business, so we offer a free sample that you can download by submitting the below form
By GlobalDataMK:U chief executive and Cranfield University pro-vice chancellor and professor Lynette Ryals said: “MK:U is going to be an economic asset to the whole UK, not just Milton Keynes, creating the graduates that businesses say they desperately need and addressing the national and international skills shortages in fast-growing new technologies and industries. Seeing the designs by our five shortlisted teams for the first time is a major boost for the project and for the city.”
Among the teams that were chosen for the final round include Co:MK:U consisting of WilkinsonEyre and AECOM with Spaces that Work, Mecanoo, dRMM, Publica, Contemporary Art Society and Tricon; and Hawkins\Brown with KCAP, Grant Associates, BuroHappold Engineering and Sam Jacob Studio.
A team of Hopkins Architects with Prior + Partners, Expedition Engineering, Atelier Ten, GROSS. MAX., Buro 4, RLB Schumann, GRFN, Caneparo Associates, QCIC, Nick Perry Associates, Access=Design, Cordless Consultants, Sandy Brown Associates, FMDC and Tricon was also chosen.
A team consisting of Lifschutz Davidson Sandilands with Architecture 00, Heyne Tillett Steel, Hoare Lea, Bradley-Hole Schoenaich Landscape Architects, Ken Baker, Steer, Iceni, Abell Nepp, Mark London, FMDC, People Friendly Design, PFB Construction Management and FiD made it to the final round.
Another team comprising OMA with BuroHappold Engineering, Planit-IE, Nicholas Hare Architects, Carmody Groarke, Galmstrup, Approved Consultant Services and Russell Partnership were also selected.
Each finalist team will be paid an honorarium of £30,000 for their competition work. A technical panel report will be submitted to the jury.
MK:U will be completed in three phases within 15 years.
The fully fledged university is expected to cater to 15,000 students.
The designs, physical models and videos are being displayed in a free exhibition, Milton Keynes: A Journey to 2050, to be held until 7 July in Middleton Hall, thecentre:mk, Milton Keynes.
MK:U is scheduled to open to its first undergraduates in 2023.
This university is one of the flagship projects of the strategic MK Futures 2050 Programme.







