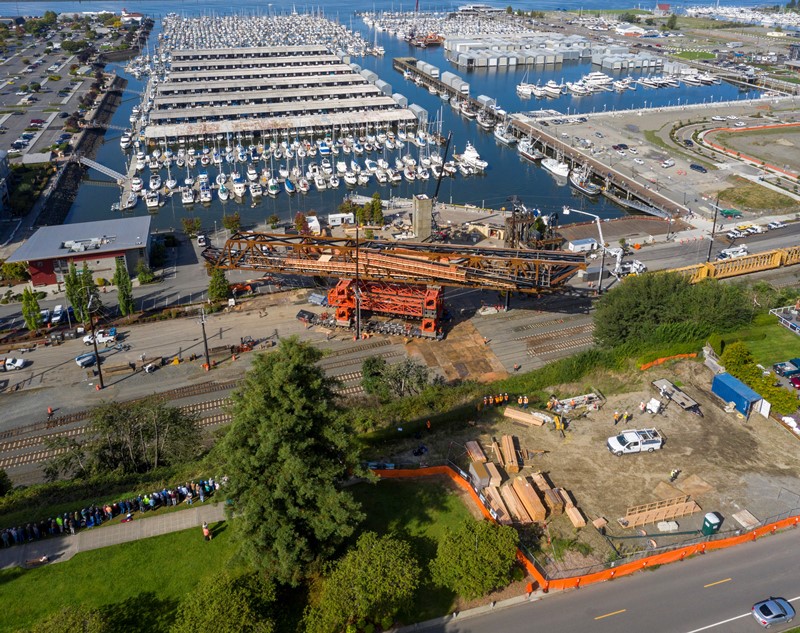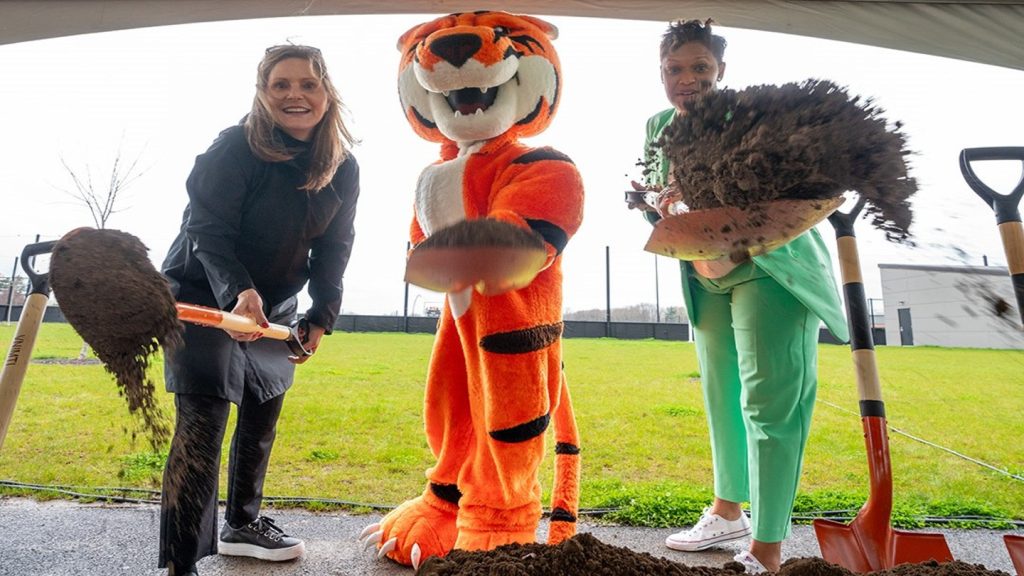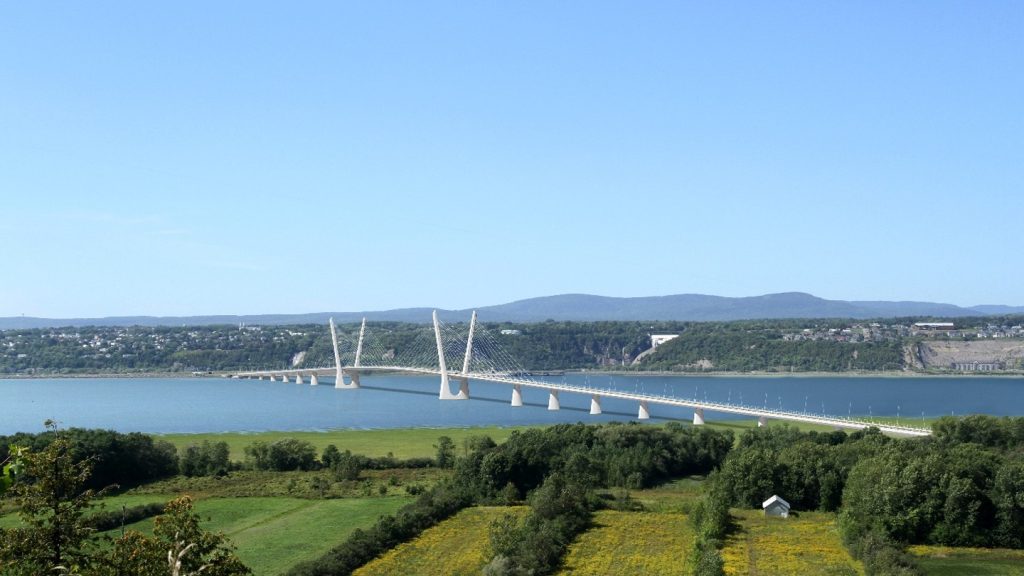
US-based firm LMN Architects has announced the construction installation of the new Everett Grand Avenue Pedestrian Bridge in Washington.
The 282ft-long pedestrian and utility bridge has been designed by LMN Architects. Construction is expected to be completed in 2020.
Weighing nearly one million pounds, the steel bridge is intended to provide pedestrian access from the uplands Grand Avenue Park and Downtown Everett to the waterfront.
The project is planned as a 66-acre mixed-use development featuring the Everett Farmer’s Market and a public marina.
LMN partner Stephen Van Dyck said: “It has been thrilling to work with the City of Everett and our partners KPFF Engineers in reimagining the civic potential of this important piece of new infrastructure.
“This ambitious design is a result of visionary leadership at the City and beyond that is committed to elevating the experience of the city while serving its communities and planning for its future growth.”
How well do you really know your competitors?
Access the most comprehensive Company Profiles on the market, powered by GlobalData. Save hours of research. Gain competitive edge.

Thank you!
Your download email will arrive shortly
Not ready to buy yet? Download a free sample
We are confident about the unique quality of our Company Profiles. However, we want you to make the most beneficial decision for your business, so we offer a free sample that you can download by submitting the below form
By GlobalDataLMN’s design features walking pathways above, around and within weathered-steel trusses of the bridge’s frame. The pathway has stormwater overflow piping positioned underneath it.
A series of ramps creates a pathway for the pedestrians with aluminium panels featuring a waterjet-cut perforation pattern.
The bridge design also includes a possibility for a future water main crossing. The project will also see the replacement of hillside stormwater and sewer lines.
Van Dyck added: “Increasing the accessibility of our public spaces is one of the most important investments we can make in building sustainable infrastructure. For this project, accessibility and safety were the primary driving forces in the design, from the integrated railing system to the iconic form of the bridge itself.”







