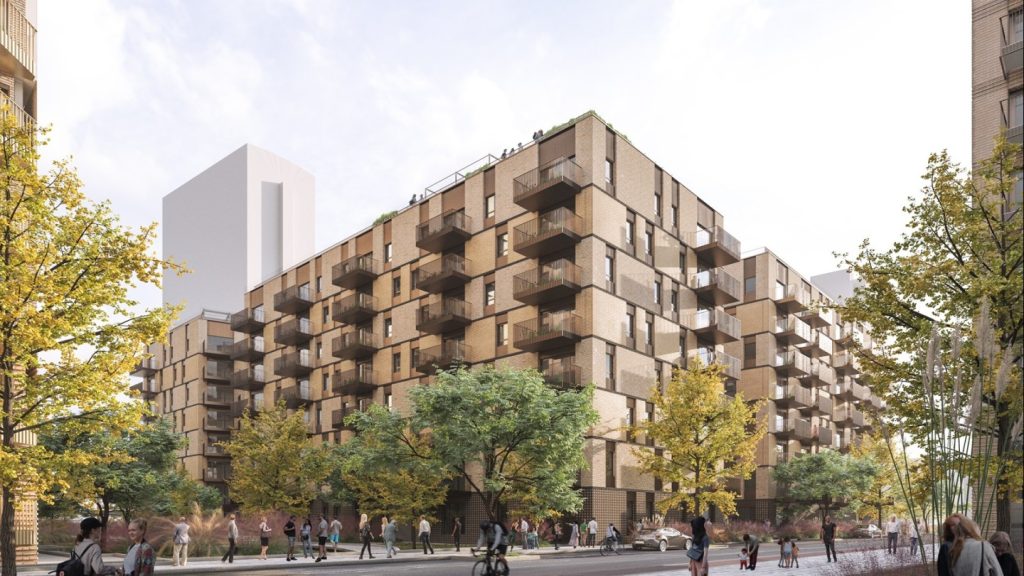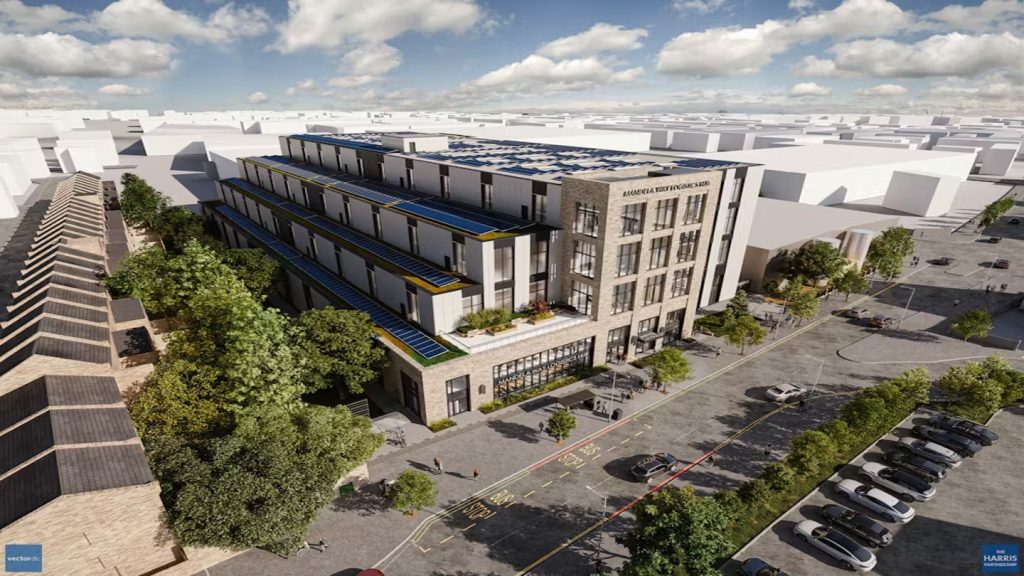Developers Axa Real Estate and Lipton Rogers have revealed the final designs for the proposed skyscraper being built at 22 Bishopsgate in London, UK.
The proposed tower, with 1.4 million ft² of internal space and 62 floors, will replace the stunted Pinnacle scheme.
According to Axa, it will ‘fill an obvious gap at the centre of the city’s cluster of tall buildings’.
New designs for the construction have been formulated by architect PLP.
Axa had purchased the property with the half-completed work in February this year for around £300m, Bloomberg reports.
See Also:
Construction for the new tower will begin with the existing structure of the stalled ‘Pinnacle’ building scheme, which was stopped in 2012 during the financial crisis.
How well do you really know your competitors?
Access the most comprehensive Company Profiles on the market, powered by GlobalData. Save hours of research. Gain competitive edge.

Thank you!
Your download email will arrive shortly
Not ready to buy yet? Download a free sample
We are confident about the unique quality of our Company Profiles. However, we want you to make the most beneficial decision for your business, so we offer a free sample that you can download by submitting the below form
By GlobalDataFoundations and basements from the previous development will be retained to minimise disruption caused by the new design.
Lipton Rogers co-founder Stuart Lipton said: "22 Bishopsgate will represent an elegant addition to the city of London at the heart of the cluster of tall buildings."
Developers have planned to build a a public viewing gallery at the top of the building, which will feature dedicated lifts free to the public, and have a two-storey public restaurant and bar at the side.
Planned as a ‘vertical city’, the building will include spaces for meeting and collaboration, along with cafés, food outlets and a conference centre. It will also feature amenities such as a medical centre, library, a wellness suite, and specialised sports facilities.
Designs for 22 Bishopsgate have allocated space for art installations, curated events and seminars.
On the ground floors, it will have spaces to host a programme of coached sessions ranging from cookery through to language lessons.







