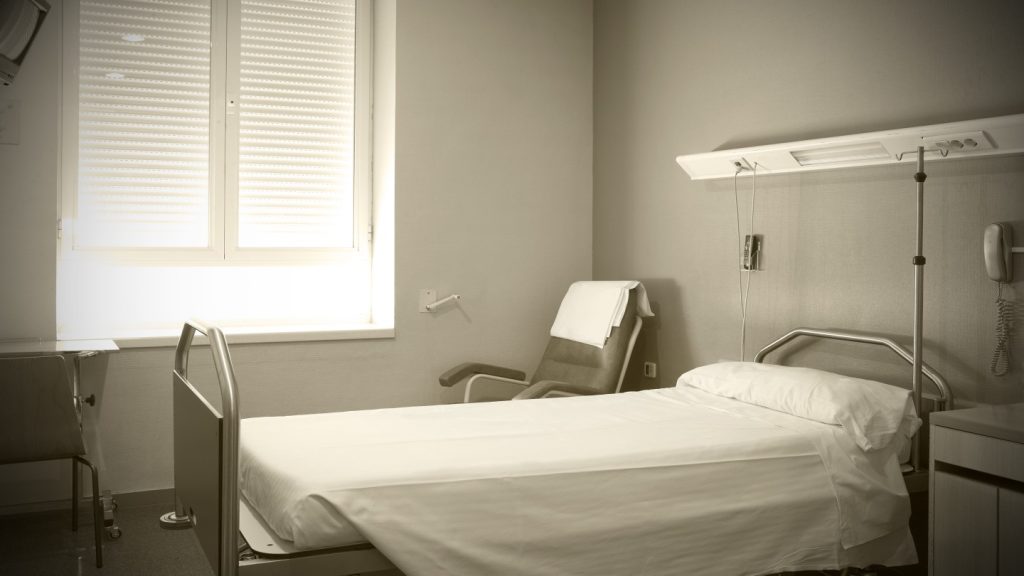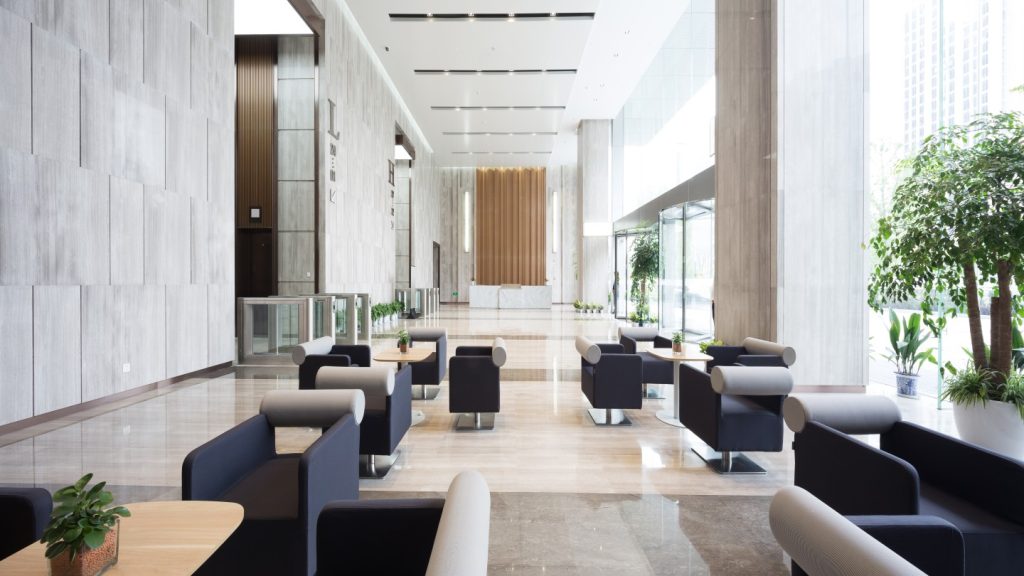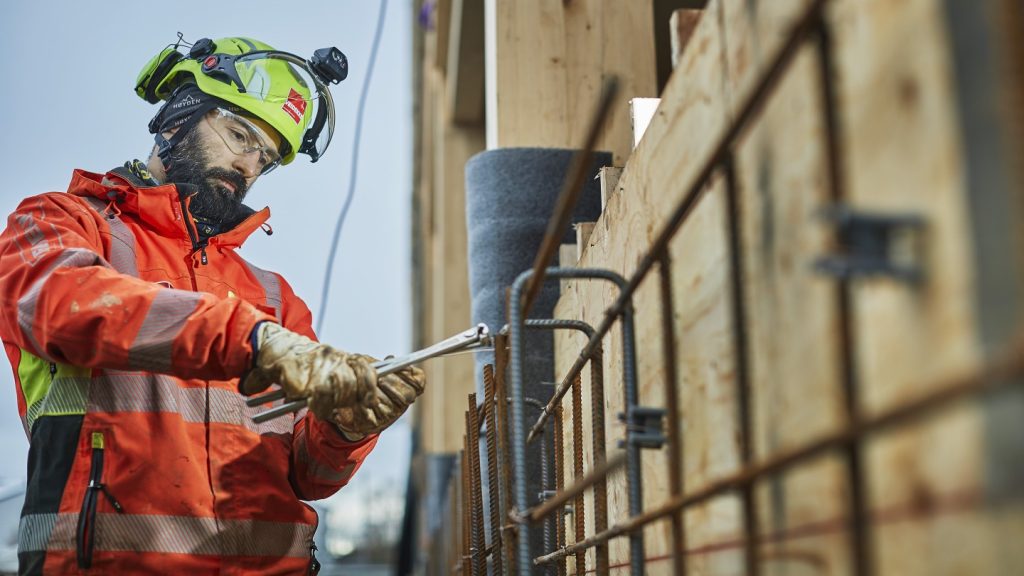
Parkway Properties has selected Balfour Beatty Construction for the transformation scheme ‘Fareground at One Eleven Congress’ scheme at downtown Austin in Texas, US.
Landscape architecture firm Dwg and Michael Hsu Office of Architecture have also been selected for the project, which is aimed to convert the street-level plaza, interior lobby at One Congress Plaza into a modern marketplace.
The developers intend to turn the iconic blue-lighted stair-step building at corner of 2nd Street and Congress Avenue into an ‘inviting and active downtown hub for professionals, residents and visitors.’
Extensive preconstruction planning has been carried out by Balfour Beatty, following which the revamp works under the Fareground at One Eleven Congress project has already been initiated.
Construction works under the project are expected to be completed in spring 2017.
See Also:
Balfour Beatty had used laser scanning, which is a part of a suite of advanced reality capture technology, during pre-planning for the project, which was intended to include the plaza and its five existing heritage oak trees into the redesign.
How well do you really know your competitors?
Access the most comprehensive Company Profiles on the market, powered by GlobalData. Save hours of research. Gain competitive edge.

Thank you!
Your download email will arrive shortly
Not ready to buy yet? Download a free sample
We are confident about the unique quality of our Company Profiles. However, we want you to make the most beneficial decision for your business, so we offer a free sample that you can download by submitting the below form
By GlobalDataThe technology use had helped the developers to mark the tree canopy locations, so that designs for the new shade structures to be installed at the plaza could be drawn to prevent clashing with trees.
Balfour Beatty Construction has also won a separate contract from the Imperial County Board of Supervisors in California in the US for the design and build of its new $28m Oren R. Fox detention facility.
The project has been planned as a two-level project and aims at expanding the inmate capacity of the existing jail facility.
Construction for the project is expected to start from mid 2016 and expected to be completed by late-2017.
Design-build partners for Balfour Beatty for the project include Arrington Watkins Architects, A.O. Reed for the HVAC / mechanical works, Dynalectric for the electrical works and CML Security for the security electronics.
Image: Balfour Beatty used laser scanning for redesigning the plaza keeping in mind the existing five heritage trees. Photo: courtesy of Balfour Beatty.







