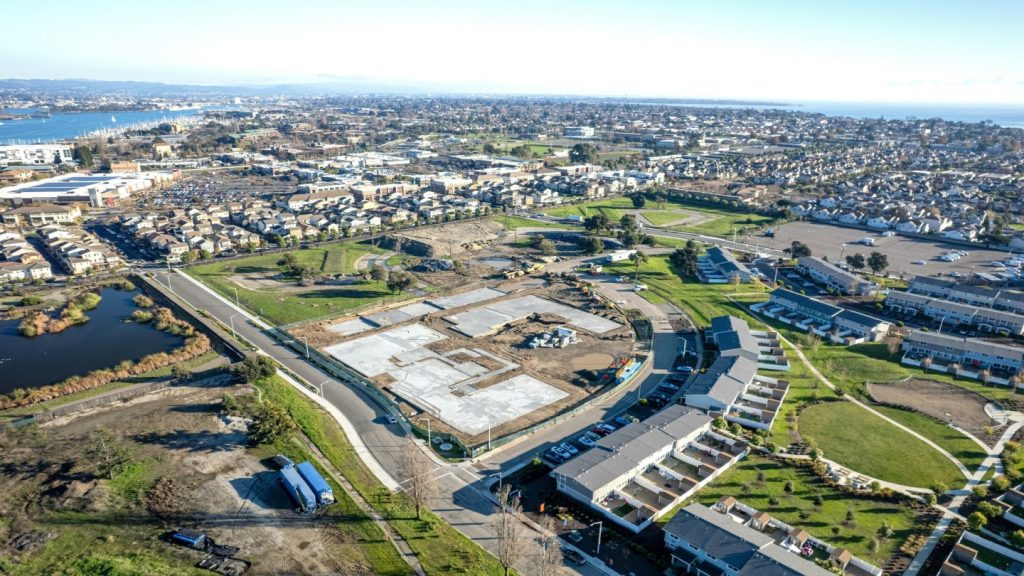
Barratt London has received planning permission and is set to start construction for a 28-storey residential tower on one of the last remaining Thames riverfront sites in Wandsworth, UK.
The development has been designed by architect Patel Taylor, will be built on at 12-14 Lombard Road on the riverfront in Battersea.
Designed in a ‘plectrum’ form, the Lombard Wharf building will both mark and guide the pedestrians towards the riverfront, through a landscaped public plaza and waterfront promenade.
The slender structure of the building will have the storeys ‘stacked’ in three traditional tier elements, a base, a middle and top.
Housing 135 apartments, it will feature wraparound balconies, which will be rotated at an angle of 2° and appear as a series of ‘rotating discs’.
See Also:
The diagonal lines of tapered solid balustrades jutting against horizontal lines of the balconies will offer a sense of optical twist to the structure.
How well do you really know your competitors?
Access the most comprehensive Company Profiles on the market, powered by GlobalData. Save hours of research. Gain competitive edge.

Thank you!
Your download email will arrive shortly
Not ready to buy yet? Download a free sample
We are confident about the unique quality of our Company Profiles. However, we want you to make the most beneficial decision for your business, so we offer a free sample that you can download by submitting the below form
By GlobalDataHomes will achieve Code for Sustainable Homes Level 4 and a BREEAM Excellent Rating.
The base will comprise the ground and mezzanine levels, which will include a double-height glazed residential lobby along with neighbouring retail element to the west.
The planned public plaza at the ground level is expected to maximise the visual to the river, while the mezzanine level will include a second floor to the retail unit along with a gym for residents, staff facilities and management welfare facilities.
Bays for 30 cars and 182 bicycle spaces have been planned to be constructed in the basement level.
The middle tier will have the residential units which will include a mix of one, two, and three bedroom homes.
Barratt London regional managing director Alastair Baird said: "Lombard Wharf is one of the last remaining plots on the Thames and we are looking forward to regenerating this brownfield site, which has been vacant since 2012 and currently restricts pedestrian access along the river.
"Patel Taylor has honoured our vision for the site, which was to deliver exemplar architecture and an attractive new public realm that improves local connections as well as providing much-needed new homes for Wandsworth."
Patel Taylor director Pankaj Patel said: "The building’s form will create a new destination in Wandsworth and revitalise the riverfront."
Image: The planned London Wharf residential tower. Photo: courtesy of Patel Taylor.





