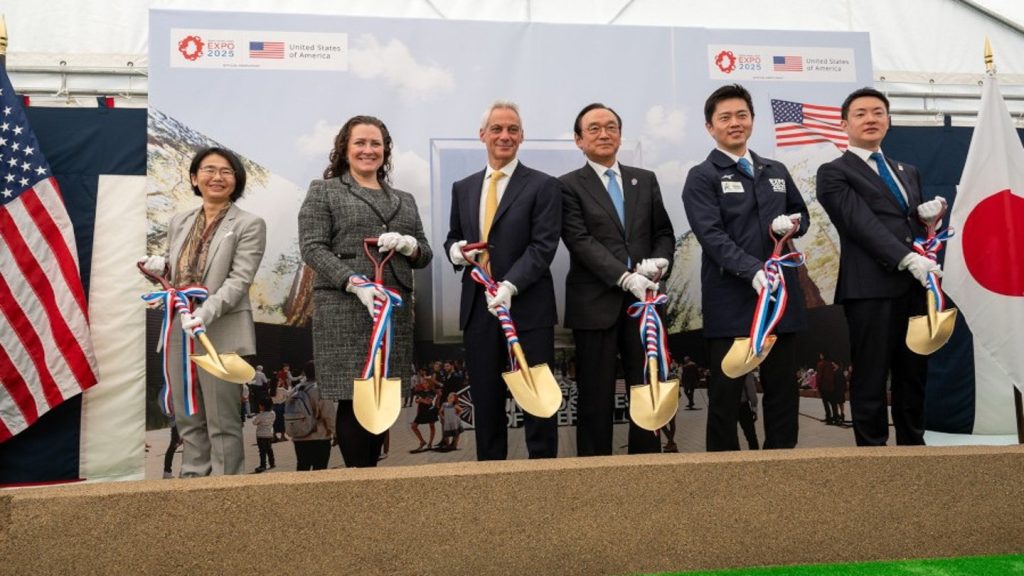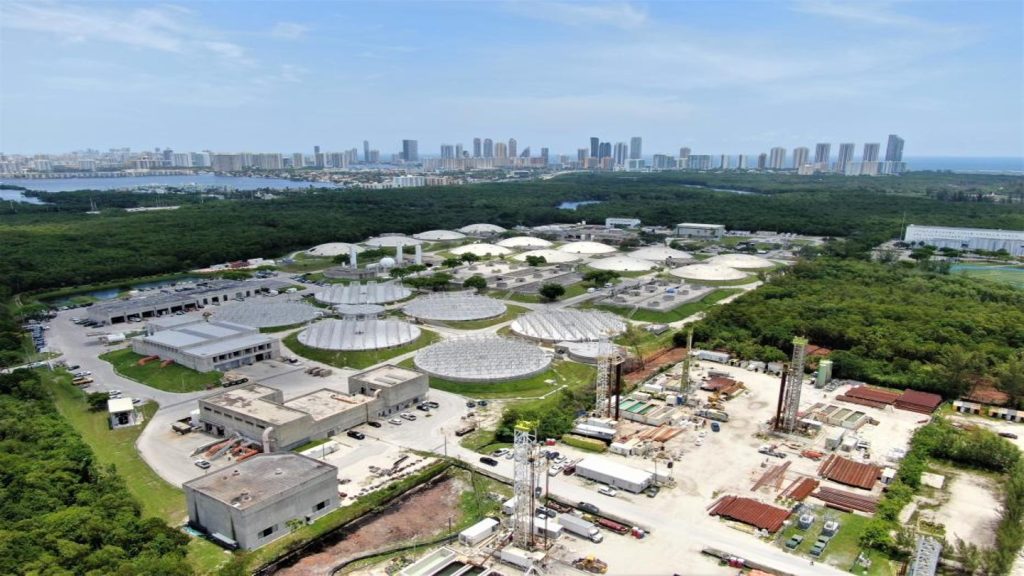
Bjarke Ingels Group (BIG) has revealed the design for 2016’s Serpentine Gallery Pavilion, exhibiting a tall pointed structure with fibreglass bricks.
The pavilion’s design, which has been created by Danish architect Bjarke Ingels, features a solid wall that seems to be unzipped to give a three-dimensional look.
Box-like fibreglass will be placed on top of each other, just as a common brick wall.
The wall of fibreglass blocks breaks to lend a curved opening to the pavilion with uneven edges.
Bjarke Ingels Group founder and creative partner Bjarke Ingels was quoted by Dezeen as saying: "We have attempted to design a structure that embodies multiple aspects, which are often perceived as opposites: a structure that is free-form yet rigorous, modular yet sculptural, both transparent and opaque, both solid box and blob."
See Also:
"This unzipping of the wall turns the line into a surface, transforming the wall into a space.
How well do you really know your competitors?
Access the most comprehensive Company Profiles on the market, powered by GlobalData. Save hours of research. Gain competitive edge.

Thank you!
Your download email will arrive shortly
Not ready to buy yet? Download a free sample
We are confident about the unique quality of our Company Profiles. However, we want you to make the most beneficial decision for your business, so we offer a free sample that you can download by submitting the below form
By GlobalData"At the top, the wall appears like a straight line, while at the bottom, it forms a sheltered valley at the entrance of the pavilion and an undulating hillside towards the park."
The pavilion, featuring a gap in the centre, will serve as a cafe and events space during the day, and will host the gallery’s annual Park Nights programme in the evenings.
The Serpentine appoints a different architect each summer to design its pavilion located outside the Serpentine Gallery in Kensington Gardens.
BIG’s wall-based pavilion design will join four summer houses designed by Asif Khan, Barkow Leibinger, Kunlé Adeyemi and Yona Friedman, respectively, for the Serpentine Architecture Programme of 2016, reported Archinect News.
Image: BIG’s Serpentine Gallery Pavilion design shows a tall pointed structure made of fibreglass bricks. Photo: courtesy of Bjarke Ingels Group/Serpentine Galleries.







