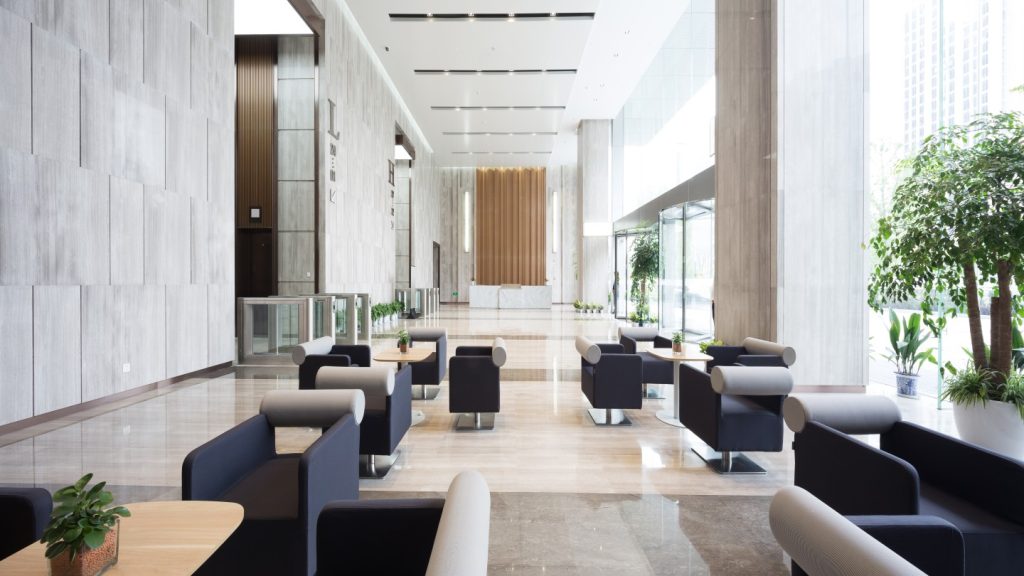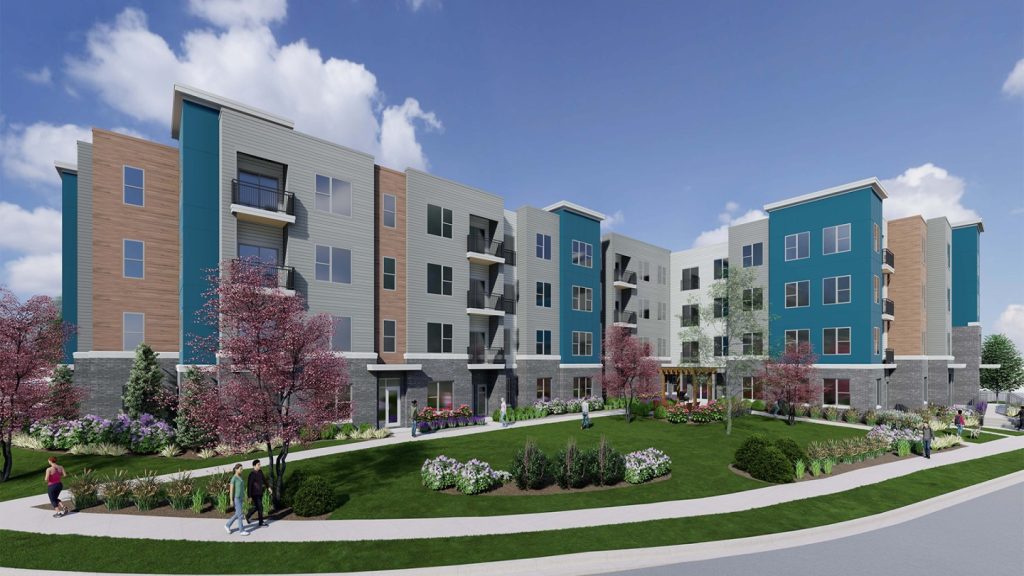Global design and consulting firm Arup has announced the opening of The Emma and Georgina Bloomberg Center at the Cornell Tech campus on Roosevelt Island in New York, US.
Designed by Arup and Morphosis Architects, the 150,000ft² building features various spaces that have been designed to support different learning modes.
The key component of The Bloomberg Center is the art-in-architecture programme with newly commissioned works throughout by artists Alison Elizabeth Taylor, Michael Riedel, Matthew Ritchie, and Matthew Day Jackson.
The building also features a space designed specifically to house a Works Projects Administration (WPA) Federal Art Project mural and a ground-floor cafe.
Cornell Tech capital projects director Andrew Winters said: "The Bloomberg Center is our main academic hub on campus and, inspired by the Bloomberg model, we're reinforcing our commitment to innovation and sustainability by pushing the boundaries of current energy efficiency practices and setting a new standard for building in New York."
See Also:
The multiple consultancy services provided by Arup on the project include structural, mechanical, electrical, plumbing, as well as fire protection engineering, acoustic and audio-visual consulting.
How well do you really know your competitors?
Access the most comprehensive Company Profiles on the market, powered by GlobalData. Save hours of research. Gain competitive edge.

Thank you!
Your download email will arrive shortly
Not ready to buy yet? Download a free sample
We are confident about the unique quality of our Company Profiles. However, we want you to make the most beneficial decision for your business, so we offer a free sample that you can download by submitting the below form
By GlobalDataThe company has also provided communications, façade, lighting / daylighting design, security and smart building consulting services.
In the initial stages of the design process, Arup set an energy use intensity (EUI) target that was used as a benchmark throughout the project.
The first priority of the design team was to reduce energy demand as much as possible through load reductions, as well as passive and energy-efficient design.
The building is designed to be completely electric, using a geothermal system that makes use of electrically powered ground-source heat pumps, as well as a rooftop array of photovoltaic panels.
Façade systems of the building were carefully selected to manage daylight in order to increase insulation and to conserve cooling and heating loads with passive means.







