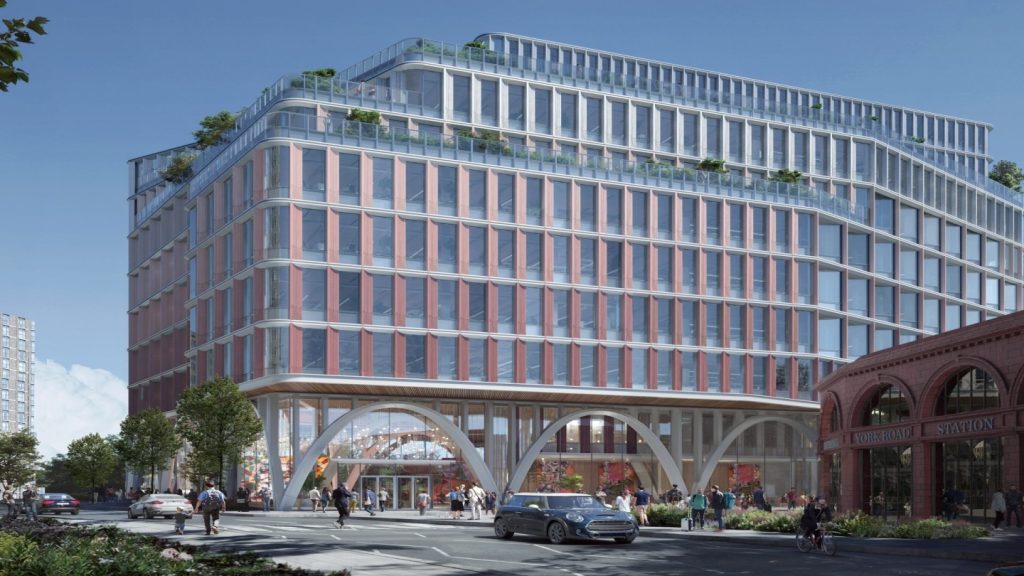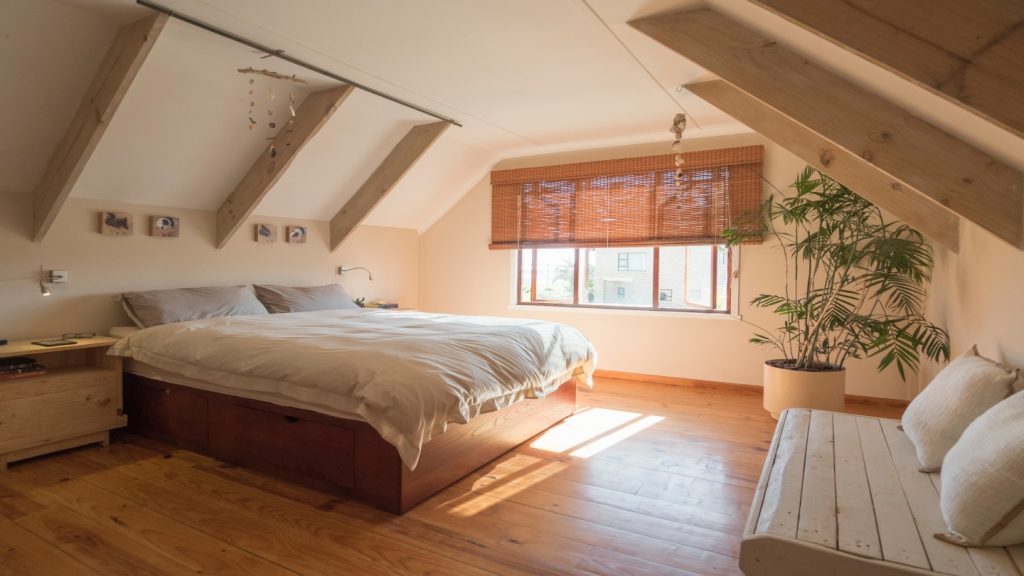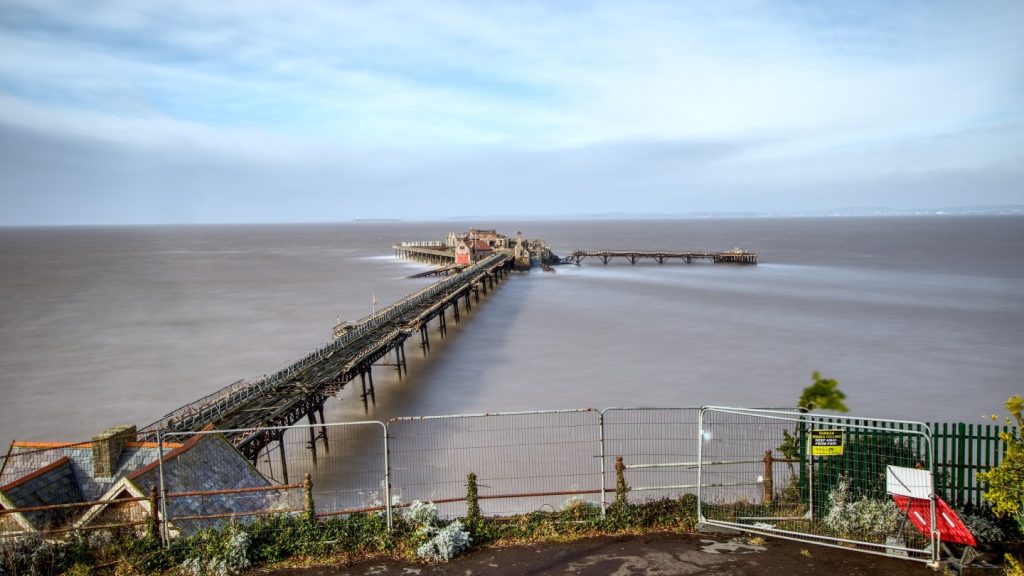CLS Holdings has submitted a detailed planning application for the £50m Spring Mews mixed-use development scheme in Vauxhall, London, UK.
The proposed student accommodation and hotel-led development scheme will be located close to the Albert Embankment and the Vauxhall transport interchange.
The project will comprise 402 student rooms and amenity space, a 120-bed mid-market hotel, a new 561m2 community centre and a cafe.
CLS Holdings CEO Richard Tice said the project is a vibrant, mixed-use scheme that will enhance the Spring Gardens area in Vauxhall.
"It will create over 100 new jobs and include a new community hub, and will satisfy the increasing demand for managed student living and affordable hotel rooms in a safe and attractive environment," Tice said.
See Also:
The development will also include 469m2 of office space, a 245m2 convenience retail unit, and a new pedestrian mews linking the development to Spring Gardens.
How well do you really know your competitors?
Access the most comprehensive Company Profiles on the market, powered by GlobalData. Save hours of research. Gain competitive edge.

Thank you!
Your download email will arrive shortly
Not ready to buy yet? Download a free sample
We are confident about the unique quality of our Company Profiles. However, we want you to make the most beneficial decision for your business, so we offer a free sample that you can download by submitting the below form
By GlobalDataConstruction work is expected to start on-site in 2012 if planning consent is given and the company expects to complete the project by 2014.
CLS also recently submitted a detailed planning application for another mixed-use development scheme in Vauxhall.
The £400m Vauxhall Square redevelopment, which was designed by architects Allies and Morrison, will include two 50-storey residential towers containing 510 flats and 15,231m2 of office space.
Regeneration plans for the Vauxhall Square site in the Nine Elms regeneration area also feature 3,500m2 of retail, restaurant and cafe space, 416 student units, a 438-bed hotel, a four-screen cinema, 94 affordable housing units and a new hostel for the homeless.







