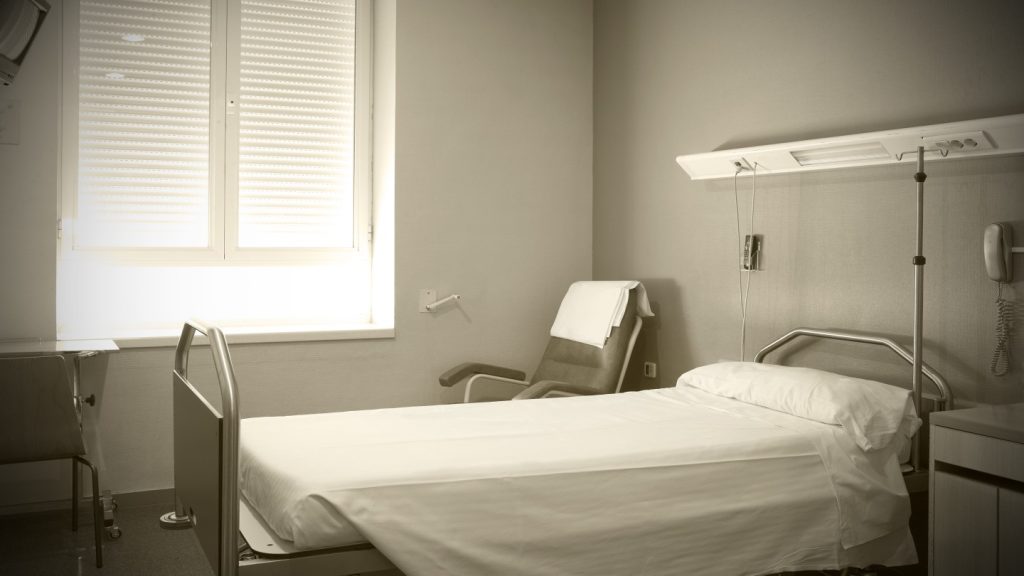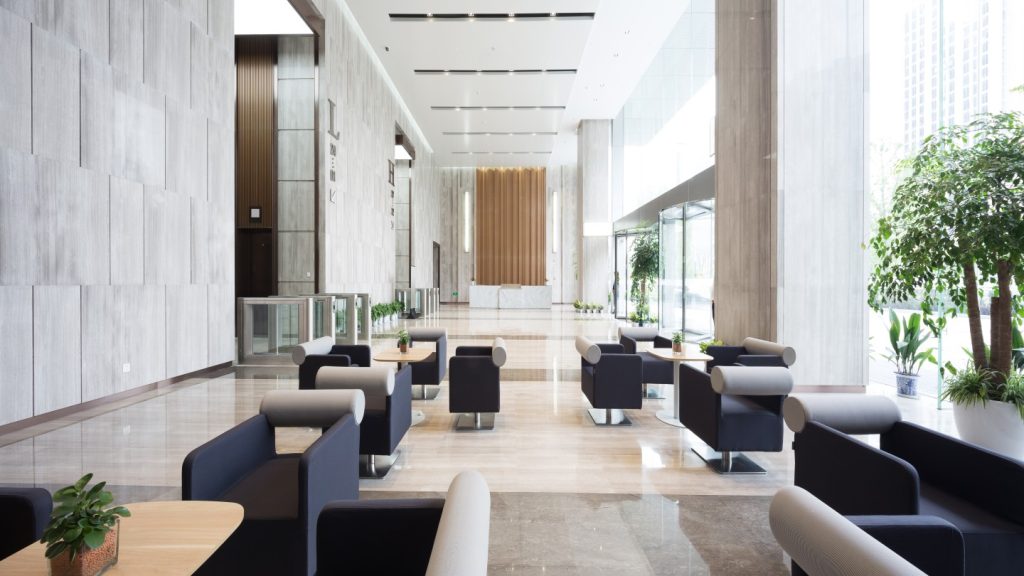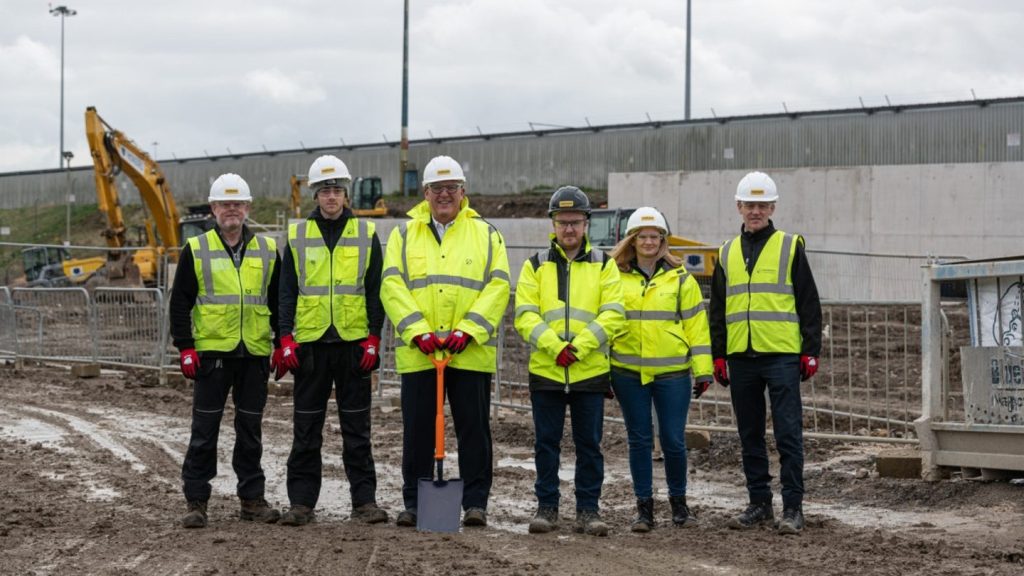Marc Kovens and Shawn Chemtov have announced the commencement of construction on the $50m mixed-use real estate development Wynwood Central in Miami, Florida, US.
Located in the heart of the neighborhood between NW 24 Street and NW 25 Street, the 385,000ft² development project is expected to be the neighbourhood’s first community space and connecting point for residents and visitors.
With 69 live-work residences integrated with 40,000ft² of retail space, the development is also said to provide about 50,000ft² of mixed-use, showroom, office and commercial space for Miami’s arts, technology and design sectors.
Project spokesman Lyle Chariff said: "Once it’s completed, Wynwood Central will appropriately represent the future of one of the country’s fastest growing neighbourhoods and serve as a catalyst for its growth and vitality, enhancing the overall quality of life."
Wynwood Central broke ground in November and is expected to be completed by mid 2015.
How well do you really know your competitors?
Access the most comprehensive Company Profiles on the market, powered by GlobalData. Save hours of research. Gain competitive edge.

Thank you!
Your download email will arrive shortly
Not ready to buy yet? Download a free sample
We are confident about the unique quality of our Company Profiles. However, we want you to make the most beneficial decision for your business, so we offer a free sample that you can download by submitting the below form
By GlobalDataSee Also:
Comprising three floors of retail and commercial space, the eight-storey atrium building will also have two neighbourhood firsts, namely a parking garage with 420 covered spaces and a rooftop pool and bar.
Residences have been designed to appeal to the technology communities with five floors of live-work units featuring two and three-bedroom apartments, of between 1,250ft² and 2,500ft².
The plan was designed and programmed by Bloom Miami and DNB Design Group after extensive studies of the needs of the local area, to ensure that it would meet requirements.
Amicon Construction and Chariff Realty Group are also supporting the development.








