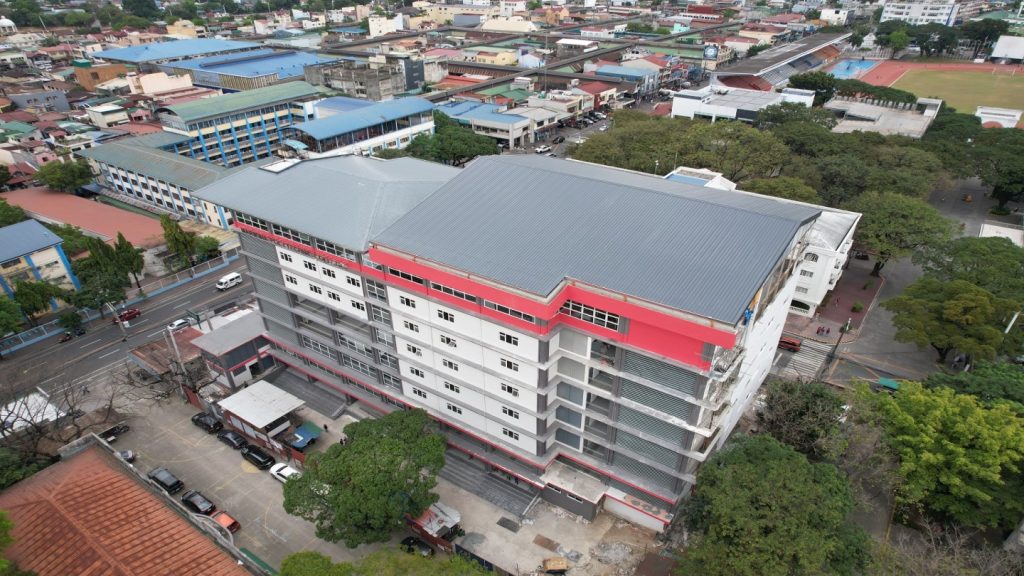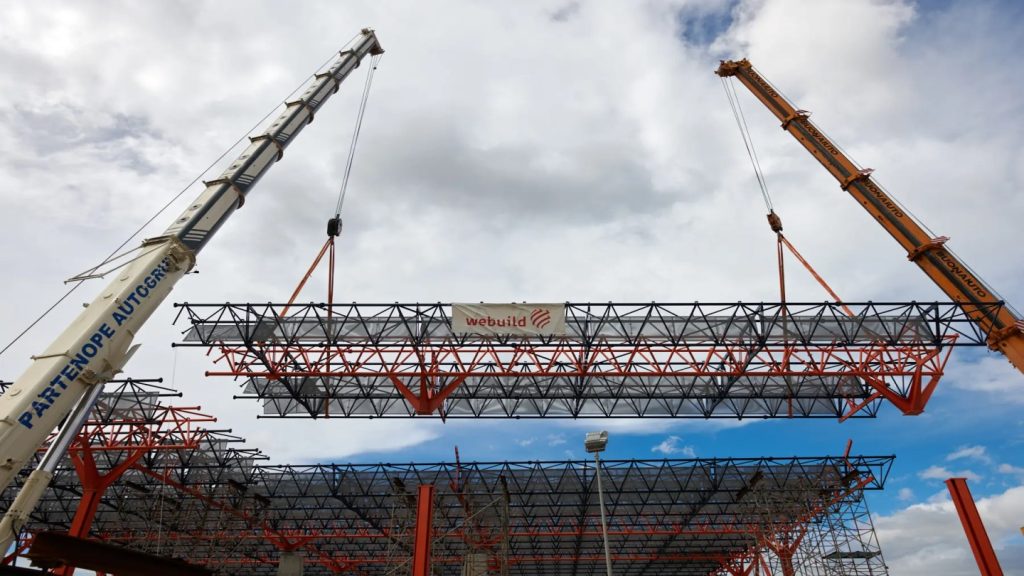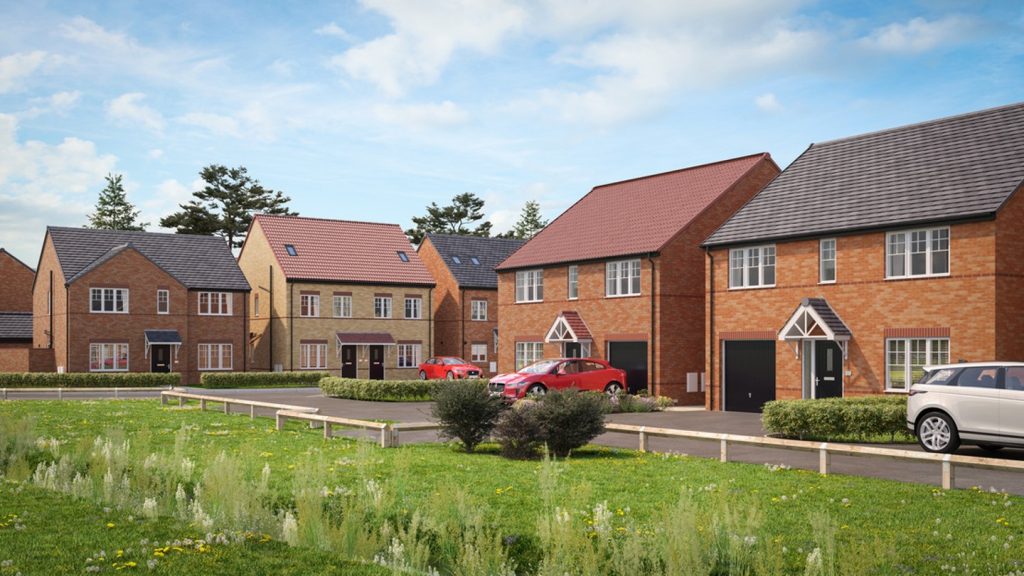Whitetop Mountain Professional Properties and Stalco Construction have broken ground on the Medical and Research Building being developed at 226 Middle Country Road in the Village of The Branch in New York, US.
The new facility will expand over 15,100ft² with room for two tenants, one being the North Shore-LIJ Health System diagnostic imaging center.
Medical, life sciences and home healthcare product development consulting firm MIDI will also have its headquarters in the buidlnig, as well as product research and development facilities.
Stalco president Alan Nahmias said: "The architecture of the new one-storey building will reflect the colonial feel of the historic Village of The Branch neighbourhood, which dates back to the late 1600s.
The building’s façade will feature brick face, columns, and other ornamental architectural elements prevalent in the landmark structures neighbouring the new development.
See Also:
Foundations of the facility will be built with reinforced-concrete footing and foundation walls. The development will have a steel structural system and 6in metal frame exterior walls with brick veneer. The colonial-looking Fypon PVC trim in the building is expected to mirror the heritage of the local area.
How well do you really know your competitors?
Access the most comprehensive Company Profiles on the market, powered by GlobalData. Save hours of research. Gain competitive edge.

Thank you!
Your download email will arrive shortly
Not ready to buy yet? Download a free sample
We are confident about the unique quality of our Company Profiles. However, we want you to make the most beneficial decision for your business, so we offer a free sample that you can download by submitting the below form
By GlobalDataThe façade will also include masonry elements, columns, two separate Kawneer architectural aluminium and glass entrances, and a split-faced block, as well as exterior insulation and finishing systems (EIFS) in certain areas.
The roof of the building will feature ornamental fencing and railing, which will be delivered by Fypon.
Stalco project manager John Furey said: "The project will include new landscaping and a new surface parking lot for employees and visitors, new curbs, new exterior lighting, and a connection easement road to provide courtesy access for a church located adjacent to the property."
A new keystone retaining wall on the south-east corner of the property has also been planned as a part of the development.
Stalco construction superintendent Michael Marchese said: "The team will install new utility connections: power, water, and telecommunications.
"The property will feature its own septic and sewer system, and crews will install an irrigation system for lawns, shrubs, and trees planted at the site."
Image: Design of the planned medical and research building. Photo: courtesy of Whitetop Mountain and Stalco Construction.







