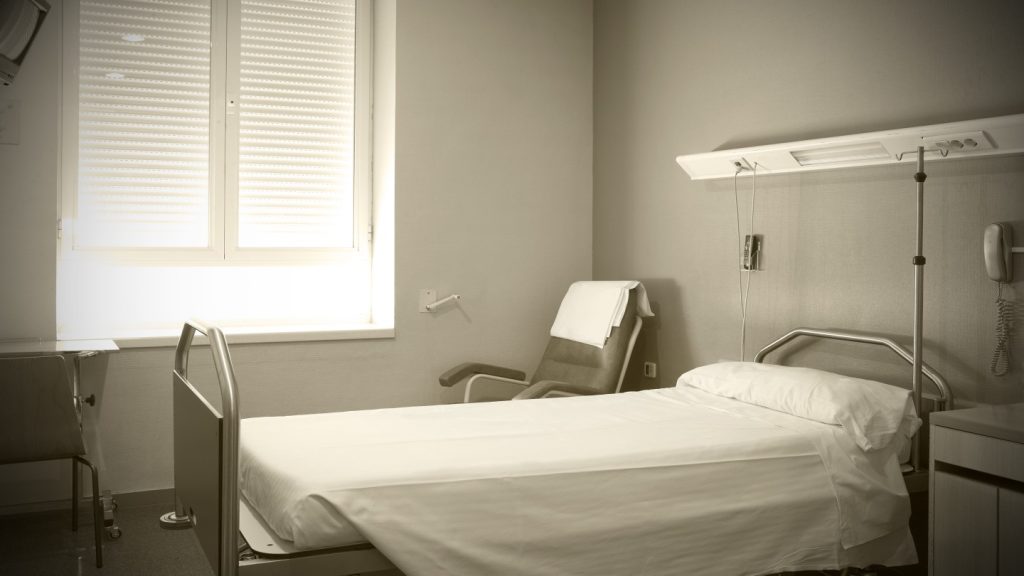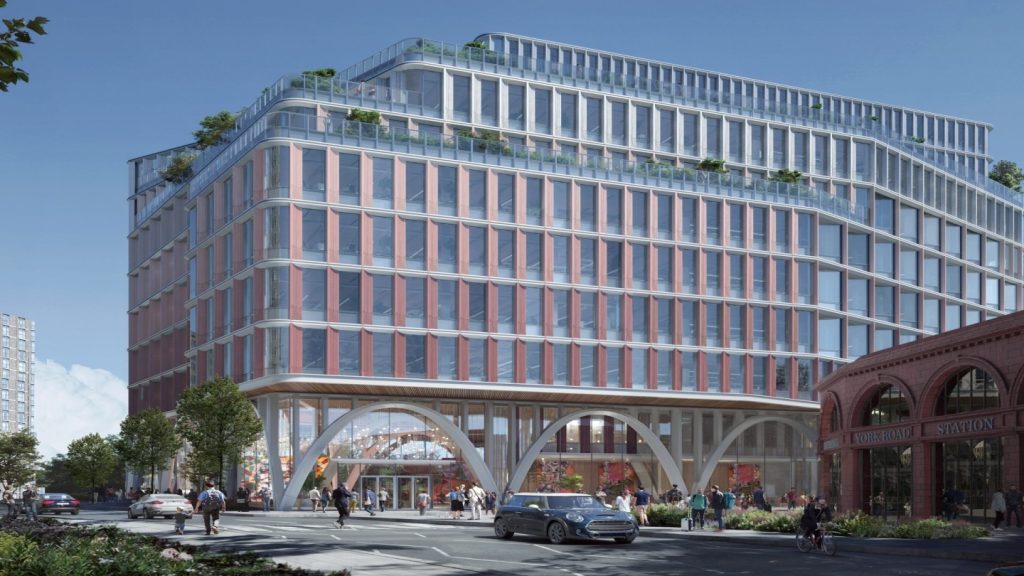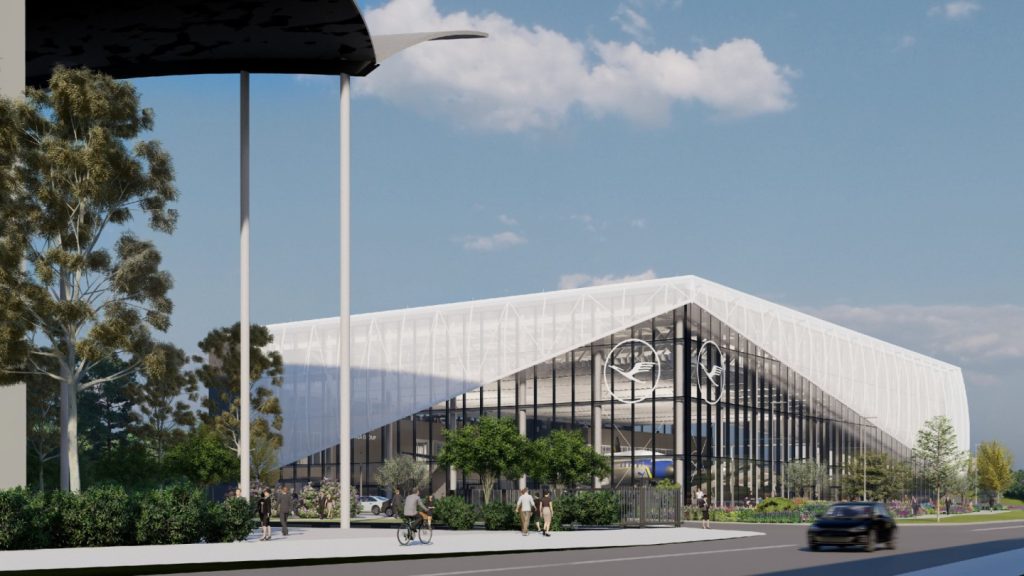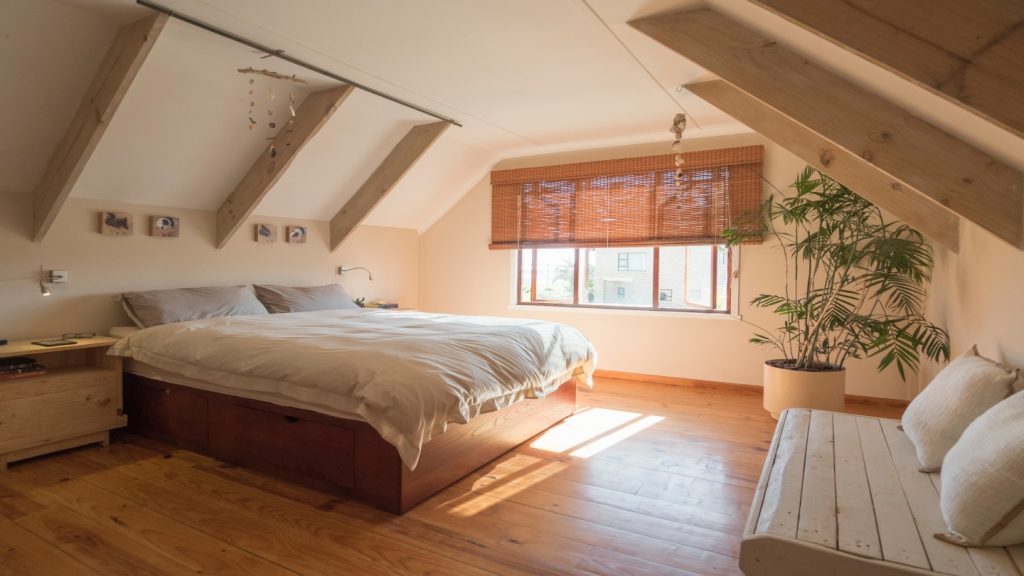Coventry City Council in the UK has unveiled plans for a £300m redevelopment of the city centre.
The redevelopment plan includes a new 120,000ft² anchor store, a cinema complex, 1,200-space car park, apartments, hotel, refurbishment of retail units to attract new shops and the reintegration of the market into the scheme.
The council is planning to work in collaboration with the landowner Aviva for the development of Coventry City Centre South, covering Bull Yard, Shelton Square, City Arcade, Barracks car park and Hertford Street.
Aviva Investors asset manager John Whateley said: "We have been working closely with Coventry City Council while taking on board the comments from the community consultation in order to outline a comprehensive redevelopment blueprint for the southern precinct."
"The emphasis has been on the deliverability of the scheme, with the proposal seeking to positively enhance Coventry City Centre as a retail and leisure destination," Whateley said.
See Also:
City development cabinet member cllr Linda Bigham said: "It builds on our work already underway in Broadgate and on the Station to Bull Yard route which was always aimed at kick-starting the regeneration of our city centre."
How well do you really know your competitors?
Access the most comprehensive Company Profiles on the market, powered by GlobalData. Save hours of research. Gain competitive edge.

Thank you!
Your download email will arrive shortly
Not ready to buy yet? Download a free sample
We are confident about the unique quality of our Company Profiles. However, we want you to make the most beneficial decision for your business, so we offer a free sample that you can download by submitting the below form
By GlobalData"And critically it is firmly rooted in the ten priorities set by local people as part of the Jerde vision. I believe that this is the beginning of one of the most exciting transformations our city has seen in 50 years – it is what people have been asking for and importantly it is a deliverable plan," Bigham said.
The design for the redevelopment is partly inspired by the 1950s Gibson plan to recreate the city’s iconic cross layout and provide better connections between Market Way, Hertford Street, Ikea and the market.
Located towards Bull Yard, the new anchor store will provide retail units spread over three floors; the retail units have been designed to attract the big brand stores. The hotel will include shops below and the cinema will be at first floor level with restaurants at ground floor level.
A detailed planning outline will be submitted in April 2012 with a decision expected in the autumn.







