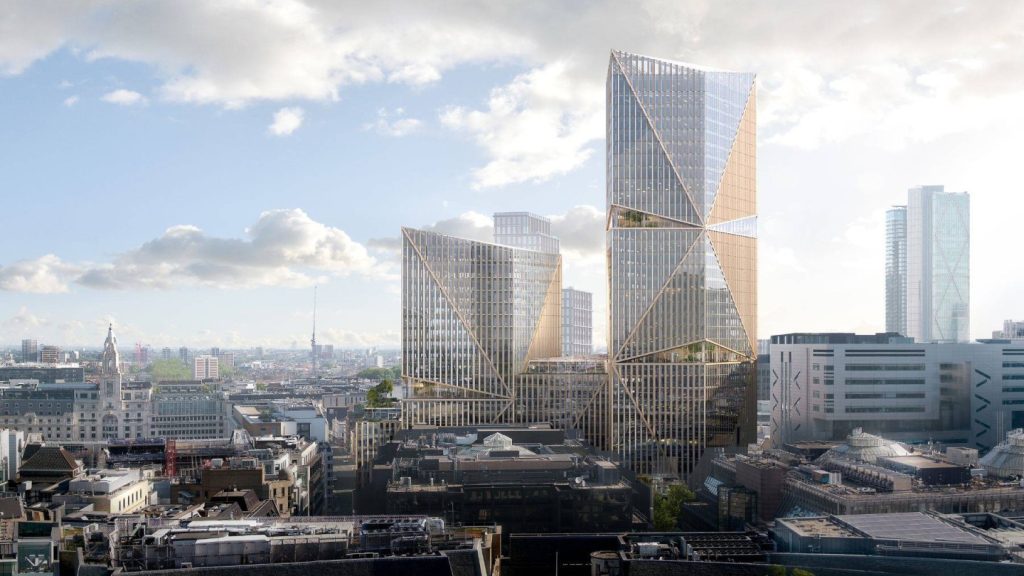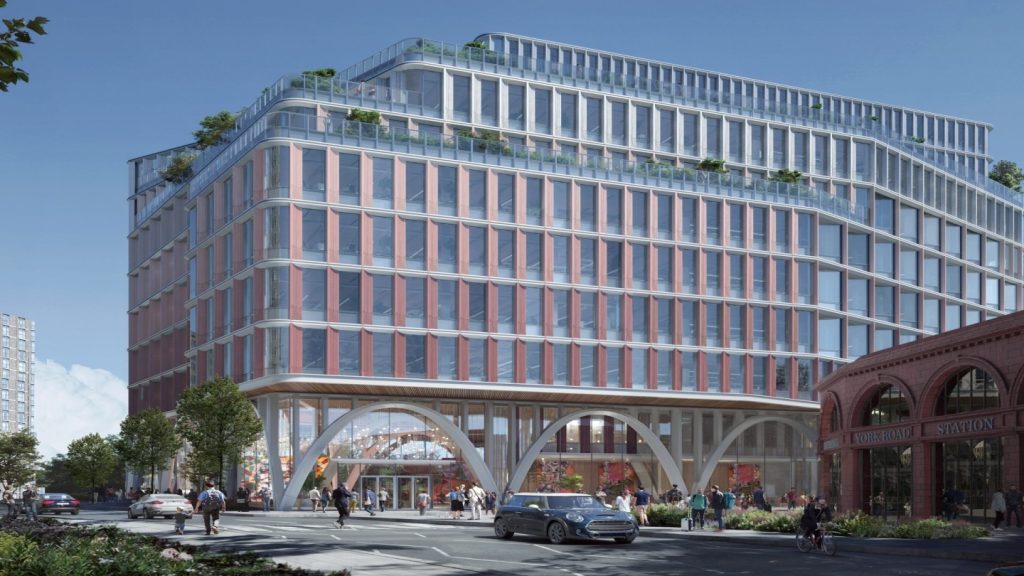
City planners have given the nod to the four-storey glass atrium development, which has been planned to link two old buildings at Sheffield University, UK.
Designed by Bond Bryan Architects, the Engineering Heartspace will be connecting the Grade II listed Mappin Building and the 1885 Central Wing at the university.
Both the buildings are also expected to be refurbished under the project, which is also likely to involve bits of demolition, including the Caretaker’s House.
The project, which will lead to the construction of a dramatic undulating glass roof structure, represents the third phase of the St George’s Campus redevelopment.
The atrium will feature new highly serviced laboratories, offices and a café, along with a planned ‘collaboration space’ for students and staff from different departments.
See Also:
Heartspace will add a total gross internal floor area of around 12,400m² of combined new build, refurbished and reconfigured existing space to the campus, and is expected to cost approximately £10m.
How well do you really know your competitors?
Access the most comprehensive Company Profiles on the market, powered by GlobalData. Save hours of research. Gain competitive edge.

Thank you!
Your download email will arrive shortly
Not ready to buy yet? Download a free sample
We are confident about the unique quality of our Company Profiles. However, we want you to make the most beneficial decision for your business, so we offer a free sample that you can download by submitting the below form
By GlobalDataIt will also be connected to the Portobello Street, which will provide an additional destination on the pedestrian route linking multiple campus facilities at the university including the Students’ Union, the Information Commons (Learning Centre) and the university’s tram stop.
Designs for the new curved roof will uphold the historical heritage of the site, but will be in contrast to the existing formal brick buildings.
It has been planned to float across the tops of the existing roofs of the structures, thus creating distinction between the old and the new.
Bond Bryan Architects associate director and the project’s concept designer Matt Hutton said: "We believe that the honesty of having a highly-engineered roof adjacent to the historic brick walls and slate roofs of the existing buildings, is about celebrating the engineering of both the past and the present, inviting the building user to look at both in more detail.
"This surely is what renovation and conservation is about, engaging with the user and the wider public, bringing these buildings back to prominence."
Construction works for the project are expected to start next year with completion scheduled in 2018.
Image: The new glass curved roof will float across the tops of the existing roofs of the structures. Photo: courtesy of Bond Bryan Architects.







