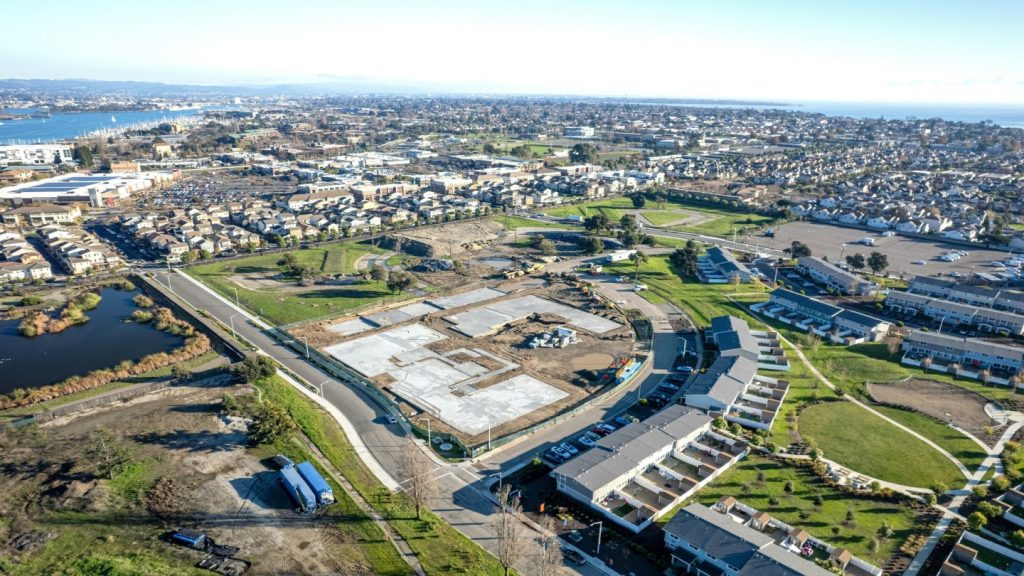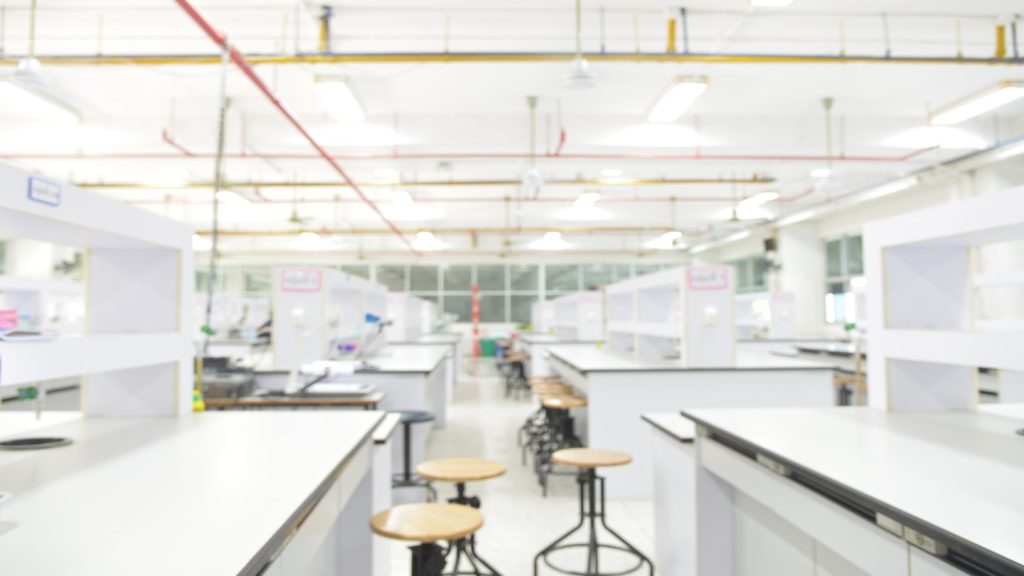Leeds City Council in the UK has granted full planning permission for a £20m transformation of the University of Leeds students’ union.
Modification works are likely to start later in the year.
The union is undertaking the project to upgrade the centre and bring it on-par with other student facilities in the country.
Funding has been secured for the building renovation, which the union leases under a long-term agreement with the university.
DLA Architecture was responsible for the project’s planning application, which includes refurbishment and extension works for both internal and external portions of the existing building, reported Insider Media.
See Also:
Presently, the centre spans a 130,000ft² area with four interconnected buildings, and has multiple facilities such as bars, offices, performance venue theatres, and a nightclub.
How well do you really know your competitors?
Access the most comprehensive Company Profiles on the market, powered by GlobalData. Save hours of research. Gain competitive edge.

Thank you!
Your download email will arrive shortly
Not ready to buy yet? Download a free sample
We are confident about the unique quality of our Company Profiles. However, we want you to make the most beneficial decision for your business, so we offer a free sample that you can download by submitting the below form
By GlobalDataThe revamp initiative will cover renovation of the theatre spaces, creation of a new Arts Quarter inside the union, and development of a new southern entrance at the back of the building.
Additionally, plans include construction of a new terrace bar conservatory that will provide a covered seating area during the winter months and an attractive social area in the summer. Design of the terrace bar will be similar to the new south entrance.
Planning permission for the project will be valid for a three-year period, and construction must start within that timeframe. Also, Leeds City Council will have to approve samples of materials to be used at the site, prior to any renovation works starting.
Refurbishment and extension works for the building will be carried out in three phases to ensure the centre remains operational throughout the process.
The proposed modifications have been planned not to affect the character of the existing building and campus.






