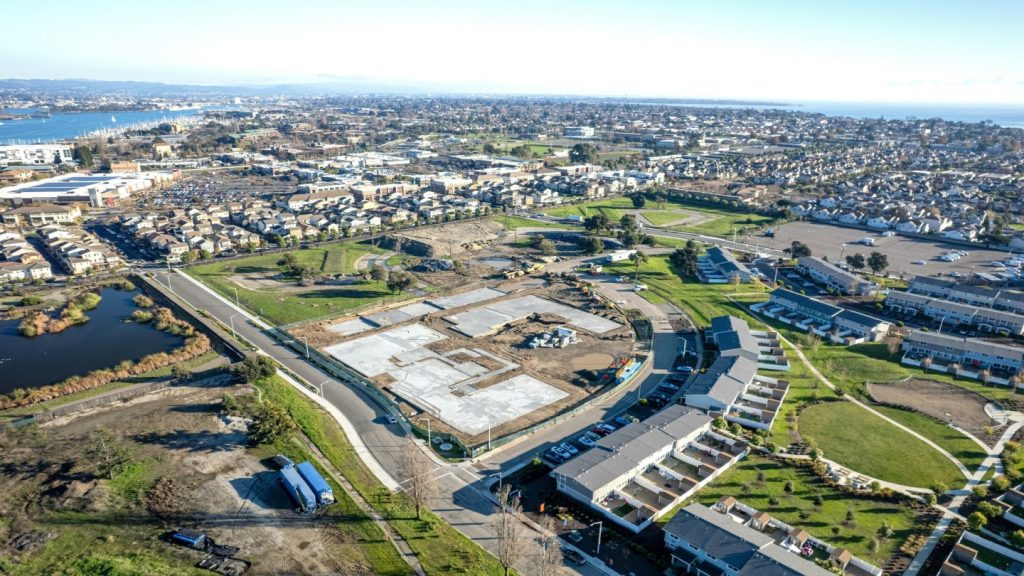Plans have been approved by Hounslow Borough Council for a new leisure/retail destination development within Hounslow Town Centre, which will be supplemented with residential accommodation.
The council had picked developer Barratt London and its commercial development arm Wilson Bowden two years ago, for the regeneration of the site located in west London.
According to the plans submitted before the council, the mixed-use development project will involve construction of five blocks featuring 527 flats (311 private units, 108 shared ownership units and 108 affordable rent units) along with a ten-screen cinema, 9,830² of retail, restaurant and cafe uses.
The plans will also lead to the development of 513 parking spaces and 686 cycle parking spaces as parts of the infrastructure.
A building rising up to 27 storeys has also been proposed as a part of the development, which led to a protest.
See Also:
A planning report for the project published by the council said: "Whilst the proposed development would result in some harm to adjoining land uses, in particular in the form of the surrounding residential properties where there is an identified impact on some residents’ amenity, it is not considered that this would result in an unacceptable impact with the significant benefits of the scheme outweighing any harm."
How well do you really know your competitors?
Access the most comprehensive Company Profiles on the market, powered by GlobalData. Save hours of research. Gain competitive edge.

Thank you!
Your download email will arrive shortly
Not ready to buy yet? Download a free sample
We are confident about the unique quality of our Company Profiles. However, we want you to make the most beneficial decision for your business, so we offer a free sample that you can download by submitting the below form
By GlobalDataDeveloped by architect TP Bennett, the plans still need to be approved by the mayor of London for the construction to proceed.
Construction works under the project are expected to start in early 2017, after all third-party land acquisitions are completed.
Final residential completions are scheduled for completion by mid 2020.
The approved plan will not only add substantial regeneration benefits for the 2.5ha site, but also offer 41% of affordable housing under the project, which can support in resolving the city’s housing crisis.





