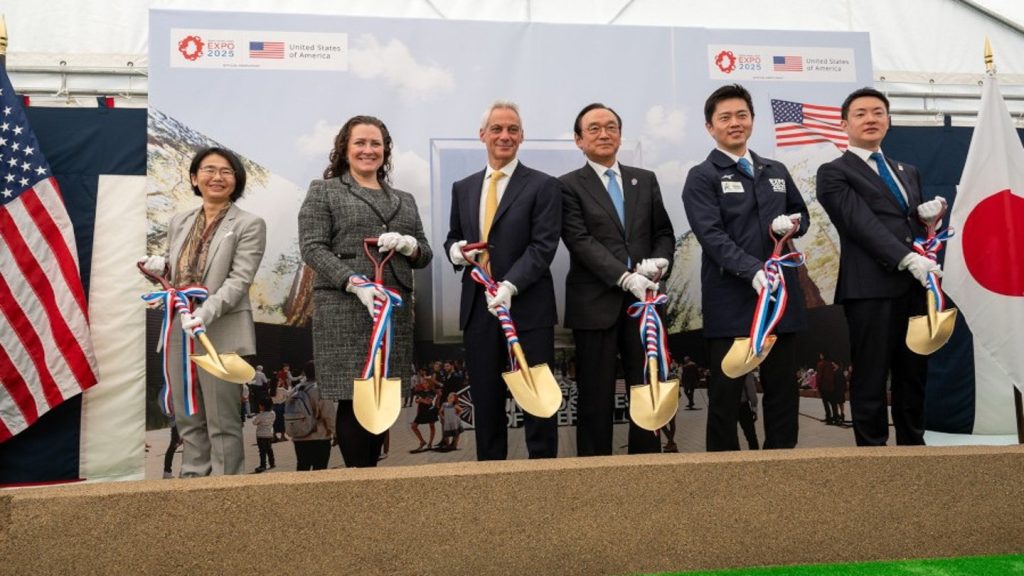Mercer University has broken ground on its new football and lacrosse complex in Georgia, US.
The facility has been designed by US-based McMillan-Pazdan-Smith Architecture of Spartanburg, and Chris R Sheridan will be the general contractor for the project.
The four major components of the complex include the Homer and Ruth Drake Field House, the William H Anderson II Family Field, the Marshall and Jane Butler Family Plaza and the Tony and Nancy Moye Family Football and Lacrosse Complex.
The initial phase of the complex includes the field house, the playing surface, seating, a press box, and plazas on both sides of the field with restrooms and concessions.
The facility will accommodate 6,000 spectators.
See Also:
The Homer and Ruth Drake Field House will include a sports medicine clinic, offices for the football and lacrosse coaches, team meeting rooms, a student lounge, locker rooms, a weights room and a training room.
How well do you really know your competitors?
Access the most comprehensive Company Profiles on the market, powered by GlobalData. Save hours of research. Gain competitive edge.

Thank you!
Your download email will arrive shortly
Not ready to buy yet? Download a free sample
We are confident about the unique quality of our Company Profiles. However, we want you to make the most beneficial decision for your business, so we offer a free sample that you can download by submitting the below form
By GlobalData






