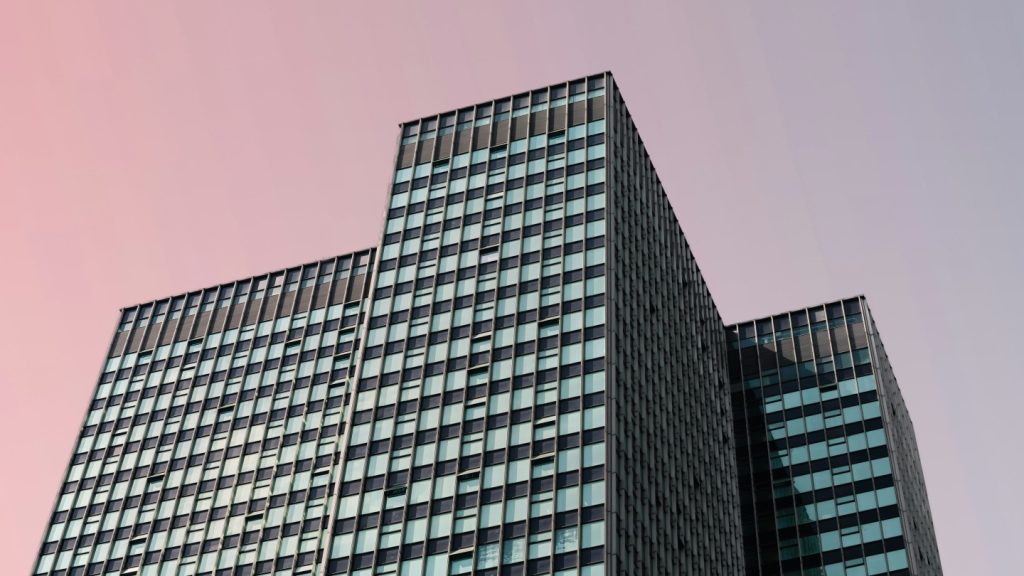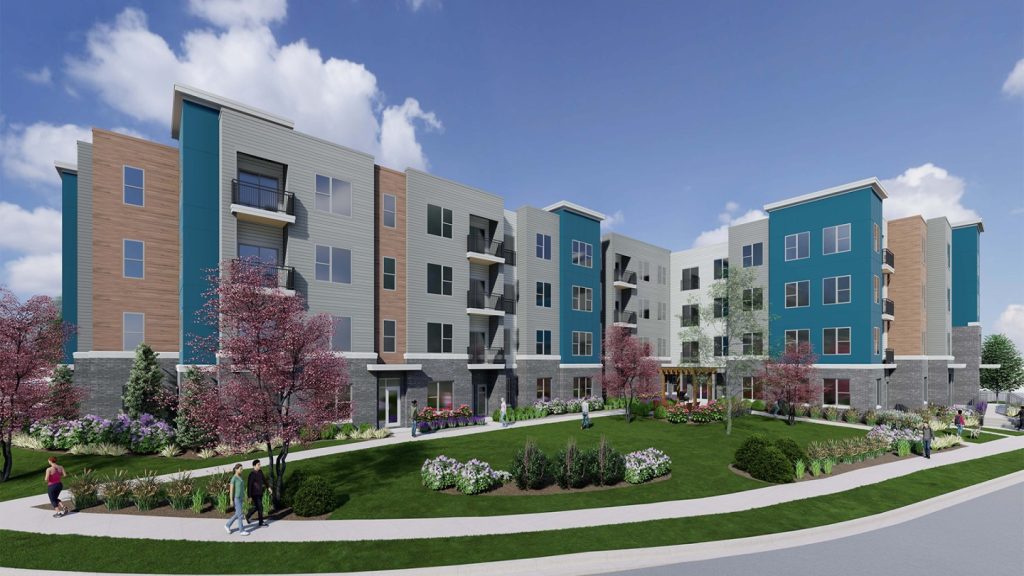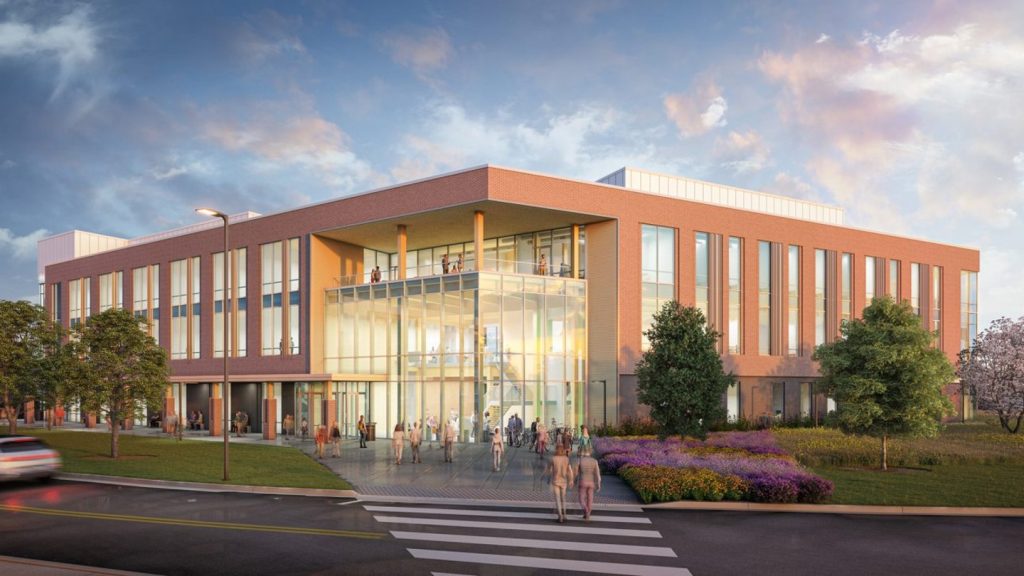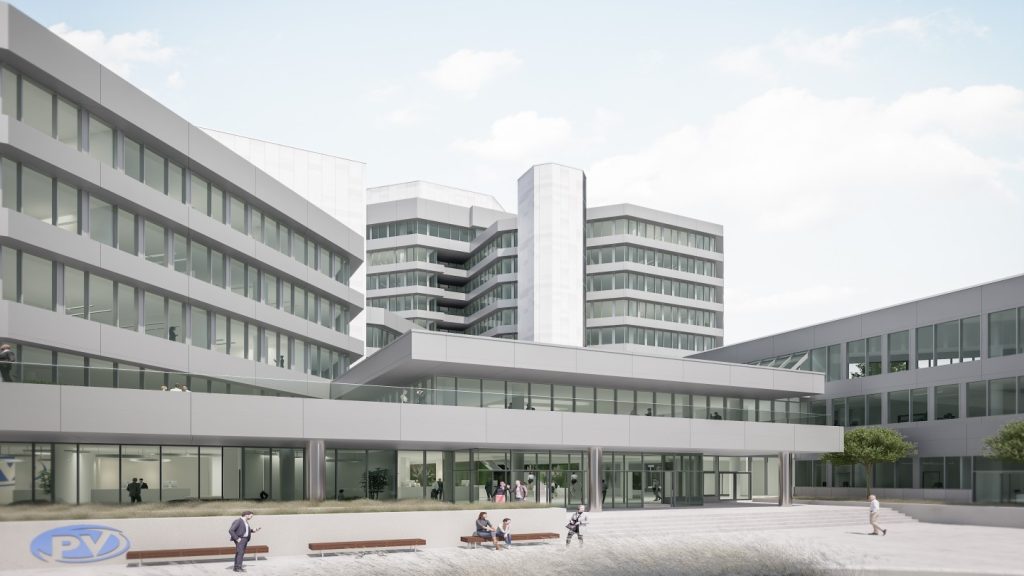
Netherlands-based architecture and urban design practice MVRDV has won the competition to build twisting ‘hourglass-shaped’ tower near Vienna’s Gasometers.
According to the architect, the project site is adjacent to a metro station and regulations restrict new-builds to 75m-high. To overcome this, the company proposed a compact, square layout to reduce the footprint.
MVRDV will parametrically shape the lower ten floors of the building into a twist, so that the structure only casts a shadow onto neighbouring facades for two hours a day. The upper 20 floors will have a traditional square layout.
MVRDV co-founder Winy Maas said: "It is nice to see that if we take the two hour cast shadow regulation seriously, we are able to create an unprecedented tower.
"A tower with a slender ‘taille’."
See Also:
The individually shaped floors at the building’s twist are said to be unique and offer outside spaces connected to one another by external stairways, to help enliven the lower part of the tower.
How well do you really know your competitors?
Access the most comprehensive Company Profiles on the market, powered by GlobalData. Save hours of research. Gain competitive edge.

Thank you!
Your download email will arrive shortly
Not ready to buy yet? Download a free sample
We are confident about the unique quality of our Company Profiles. However, we want you to make the most beneficial decision for your business, so we offer a free sample that you can download by submitting the below form
By GlobalDataThe building’s curving ‘waist’ deflects fierce winds and the square layout is said to result in a net floor surface of 80% of column-free space and a 3.5m ceiling height.
The tower will be realised in a cost-effective structure of composite columns and concrete slabs. Its steel and glass façade will include operable windows and full-height French doors for natural ventilation.
The basement will provide parking space with 110 bays available.
MVRDV is said to have won the competition with Bollinger + Grohmann Ingenieure Wien and Energy Design Cody Consulting.
Image: MVRDV to construct twisting tower in Vienna. Photo: courtesy of MVRDV.







