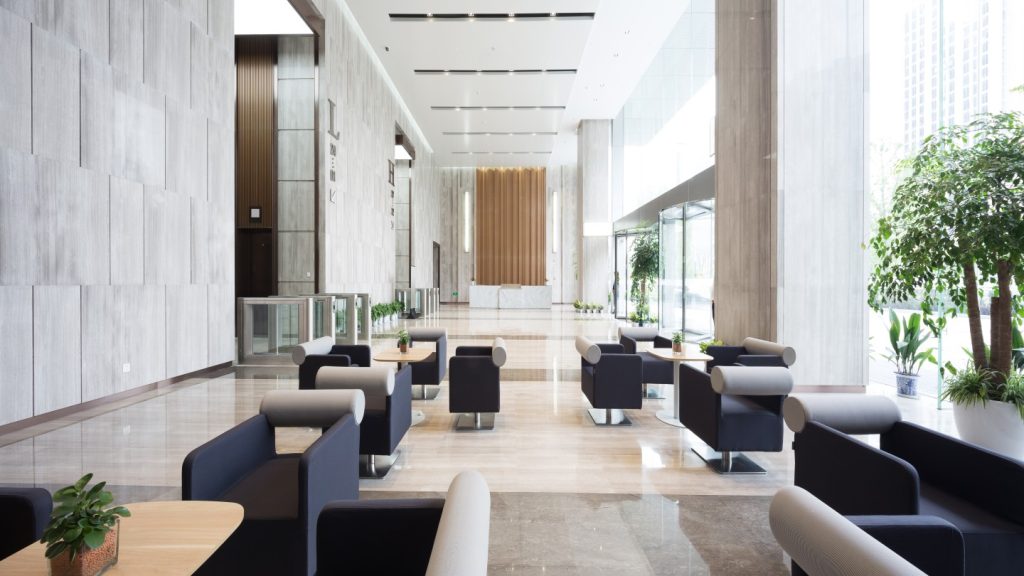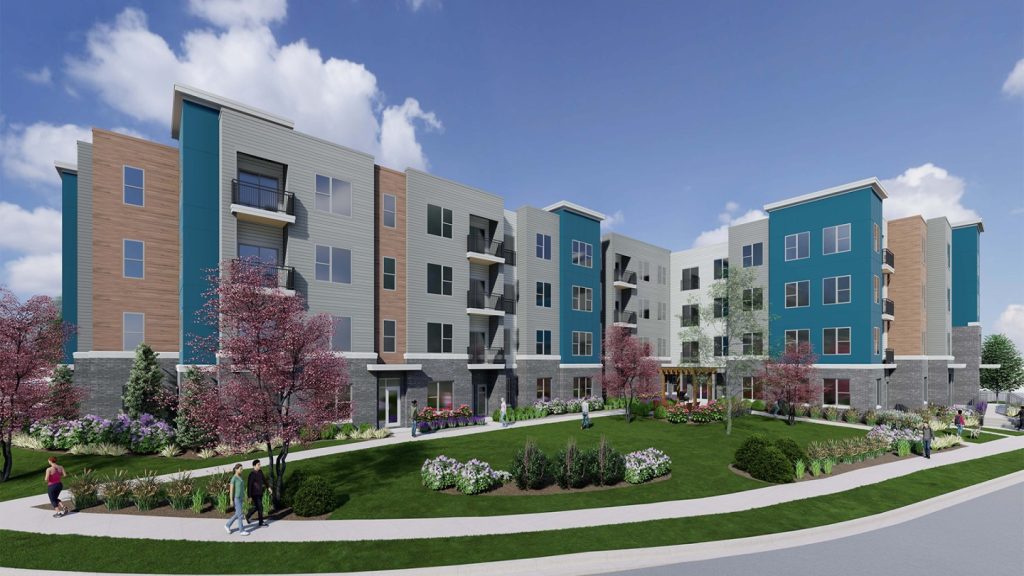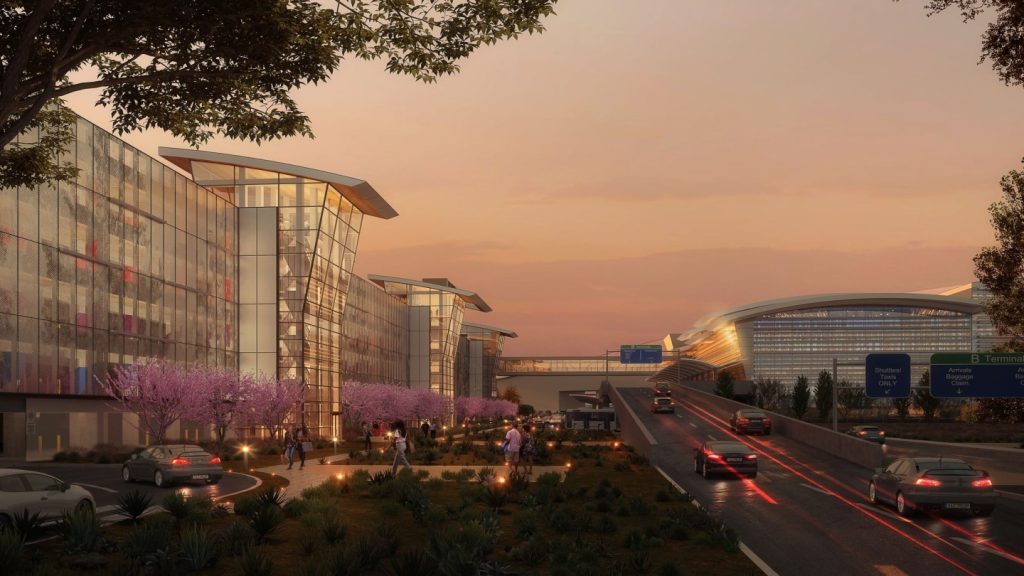The Obama Foundation has unveiled the conceptual vision and site map for the Obama Presidential Center.
The centre, located on the south side of Chicago, will include a museum, classrooms, labs and outdoor spaces, and will be integrated into the historic Jackson Park.
The design concept includes three buildings, each of which is dedicated to a museum, forum and a library.
The museum will house exhibition space, public spaces, offices, and education and meeting rooms, while the forum and library buildings will be community resources for study and the foundation’s programmes.
This forum will contain the foundation’s offices, an auditorium, restaurant, and a public garden.
See Also:
Obama Foundation chairperson Marty Nesbitt said: “The Obamas want to create a safe, warm, inviting place that brings people in, teaches them something new, and inspires them to create change in their own communities. The centre will be a place for doing, not just looking or listening.
How well do you really know your competitors?
Access the most comprehensive Company Profiles on the market, powered by GlobalData. Save hours of research. Gain competitive edge.

Thank you!
Your download email will arrive shortly
Not ready to buy yet? Download a free sample
We are confident about the unique quality of our Company Profiles. However, we want you to make the most beneficial decision for your business, so we offer a free sample that you can download by submitting the below form
By GlobalData“Our team’s approach is to weave the project into the park and use the centre to unlock its full potential, and engage the community in the Foundation’s work.”
Designed by Tod Williams Billie Tsien Architects/Partners and Interactive Design Architects, the centre will comprise up to 225,000 gross square feet.
The Center Consortium, a tri-venture consisting of Jones Lang LaSalle, McKissack & McKissack and Ardmore Associates, is charged with project management of the design and construction of the centre.
Tod Williams Billie Tsien Architects/Partners and Interactive Design Architects members Tod Williams, Billie Tsien and Dina Griffin said: “The design approach for the centre is guided by the goal of creating a true community asset that seeks to inspire and empower the public to take on the greatest challenges of our time.
“The Obamas were clear that they wanted the centre to seamlessly integrate into the park and the community, and include diverse public spaces.
“Our hope is that this design honours the legacy of Olmsted and Vaux and unlocks potential and opportunity for Jackson Park, the South Side, and the City of Chicago.”
The project will be certified at a minimum LEED v4 Platinum.







