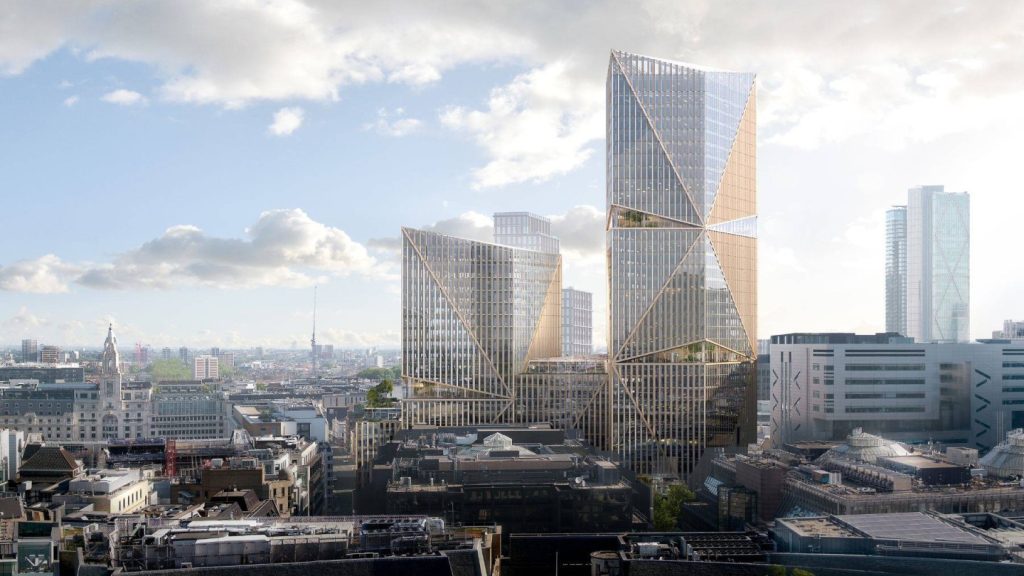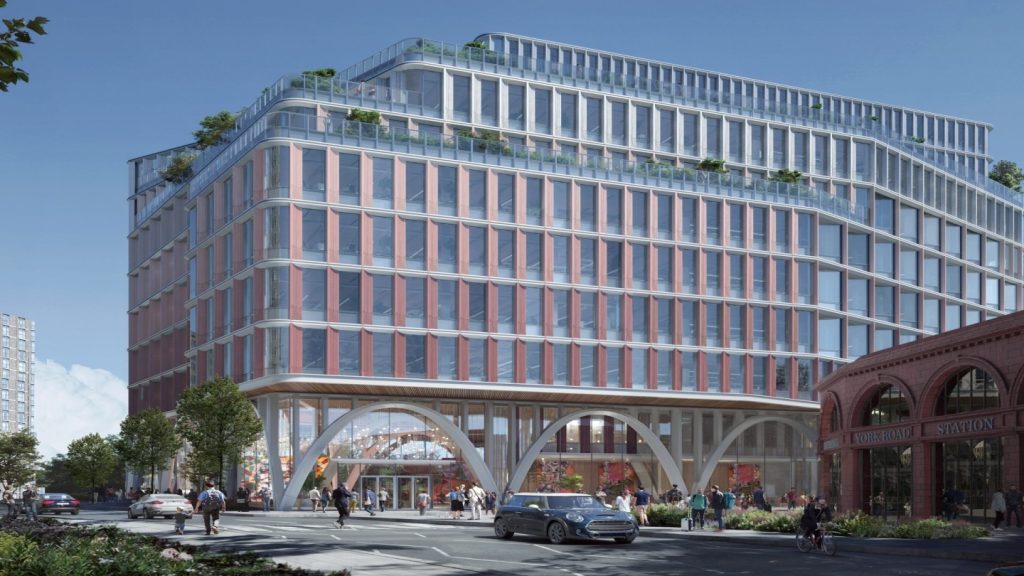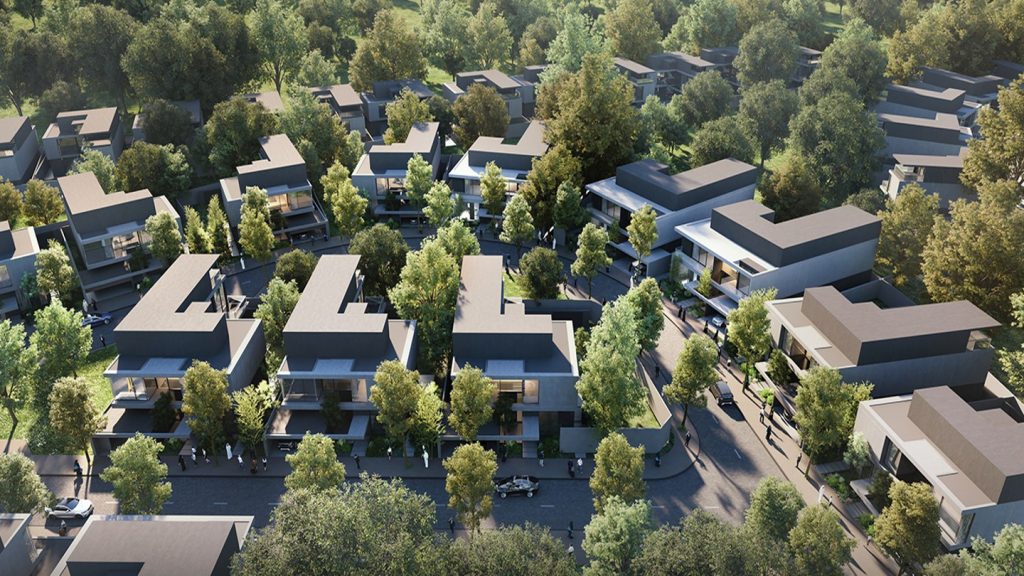Alberta Investment Management, Ivanhoe Cambridge and Matco Investments, the owners of Eighth Avenue Place in Calgary, Canada, have unveiled a plan to start the second phase of construction, which will add a 40-storey building at the site.
The owners of the project will construct a 850,000ft2 office building at the site, which currently has a 49-storey tower.
Construction is expected to begin in January 2012 and completion is scheduled for 2014.
Eighth Avenue Place, which is located between 8th and 9th Avenues and 4th and 5th Streets SW, was conceived as a two-tower project that includes a 49-story tower which covers 1.1 million square feet of office space and a 40-storey future west tower.
The two-tower project is expected to provide 2 million square feet of commercial office space for Calgary’s growing business community.
See Also:
The towers will also offer two levels of retail and hospitality space, including an expansive winter garden which will provide a respite for the occupants.
How well do you really know your competitors?
Access the most comprehensive Company Profiles on the market, powered by GlobalData. Save hours of research. Gain competitive edge.

Thank you!
Your download email will arrive shortly
Not ready to buy yet? Download a free sample
We are confident about the unique quality of our Company Profiles. However, we want you to make the most beneficial decision for your business, so we offer a free sample that you can download by submitting the below form
By GlobalDataThe development was designed by architectural firm Pickard Chilton and constructed by EllisDon, while Hines is the development manager for the project.
Both the towers are designed in a diagonal, asymmetric arrangement and its floor-to-ceiling glass offers an abundance of natural daylight.
The asymmetrical design also maximises the view of the Rocky Mountains as well as preserves to the south-west.
The first phase of Eighth Avenue Place, which was completed in early 2011, has secured LEED Platinum pre-certification.
The 49-story tower consists of a two-story retail podium spanning a full city block and featuring an atrium winter garden, a 1,143-car, below-grade parking garage.
The sustainable features of the facility include a building management and control system to monitor energy consumption, reliance on outside air (at certain temperatures) to cool the building, and a 40% reduction in water use through features such as ultra-low-flow urinals.







