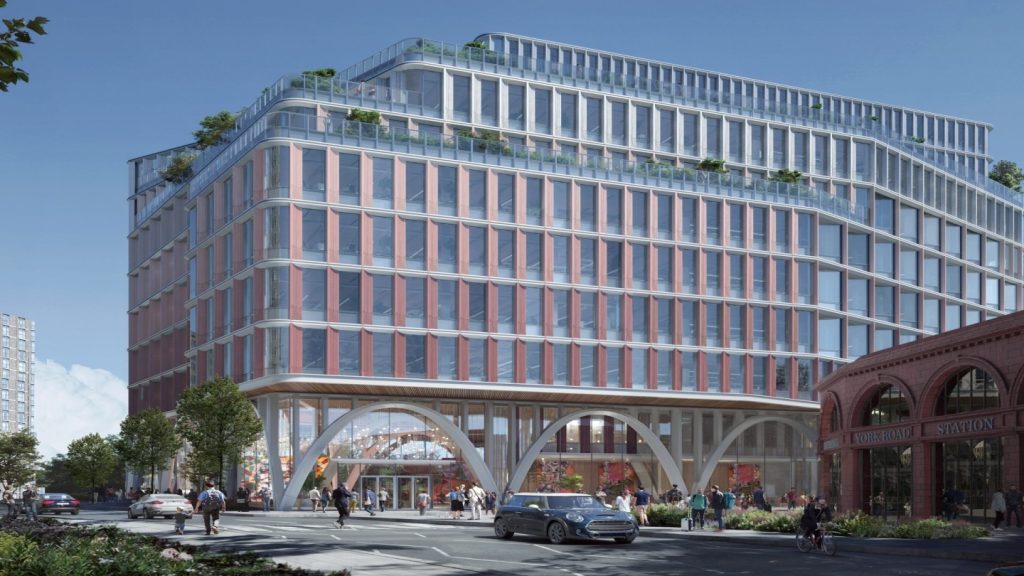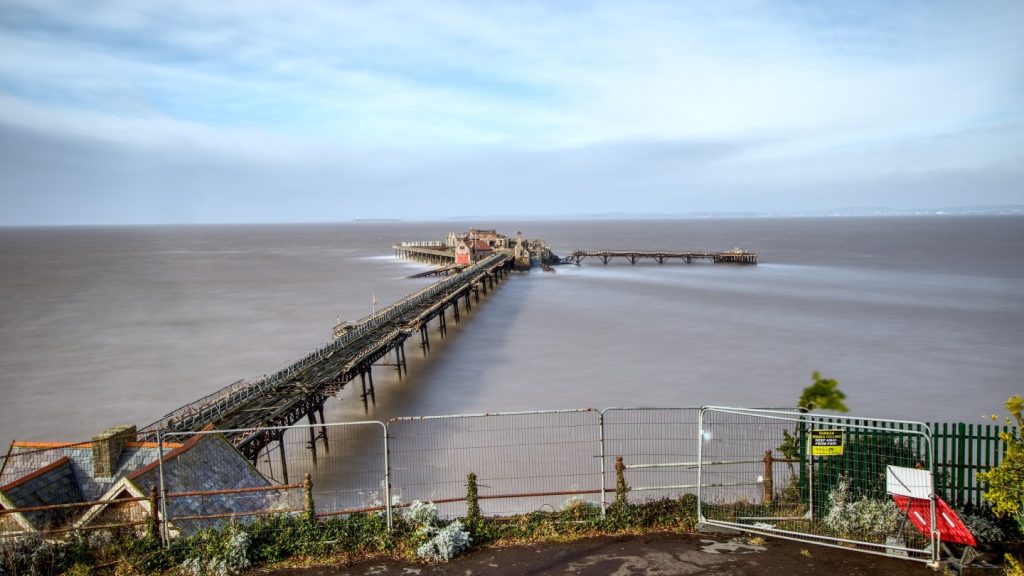Sellar Property Group and Great Western Developments have revealed plans for a £1bn mixed-use scheme which is aimed to transform the area around the Paddington station in West London, UK.
The developers will construct ’31 London Street’ which used to be Royal Mail sorting office earlier and is near the station.
The plan includes construction of a 65-storied tower, to be termed as the ‘skinny Shard’, which will feature 150,000ft² of office space and 200 luxury flats.
The development will also comprise of restaurants on the 60th-62nd floors along with a public roof garden.
Planned to be 224m high, the cylindrical tower construction is expected to be the fourth tallest building in the city.
See Also:
Sellar said: "We believe this exciting proposal will tap into the potential of Paddington and will prove to be a major catalyst for the continuing enhancement of the area, especially Praed Street – in much the same way that The Shard did for London Bridge.
How well do you really know your competitors?
Access the most comprehensive Company Profiles on the market, powered by GlobalData. Save hours of research. Gain competitive edge.

Thank you!
Your download email will arrive shortly
Not ready to buy yet? Download a free sample
We are confident about the unique quality of our Company Profiles. However, we want you to make the most beneficial decision for your business, so we offer a free sample that you can download by submitting the below form
By GlobalData"This site shares much of the same DNA with its proximity to a major transport hub with tube, railway lines and bus routes, a neighbouring leading teaching hospital and the potential to provide much needed quality public realm."
Planning permission for the development will be forwarded to the Westminster Council next month.
The developers expect to start construction at the site by late next year.
Designs for the project have been developed by architect Renzo Piano.







