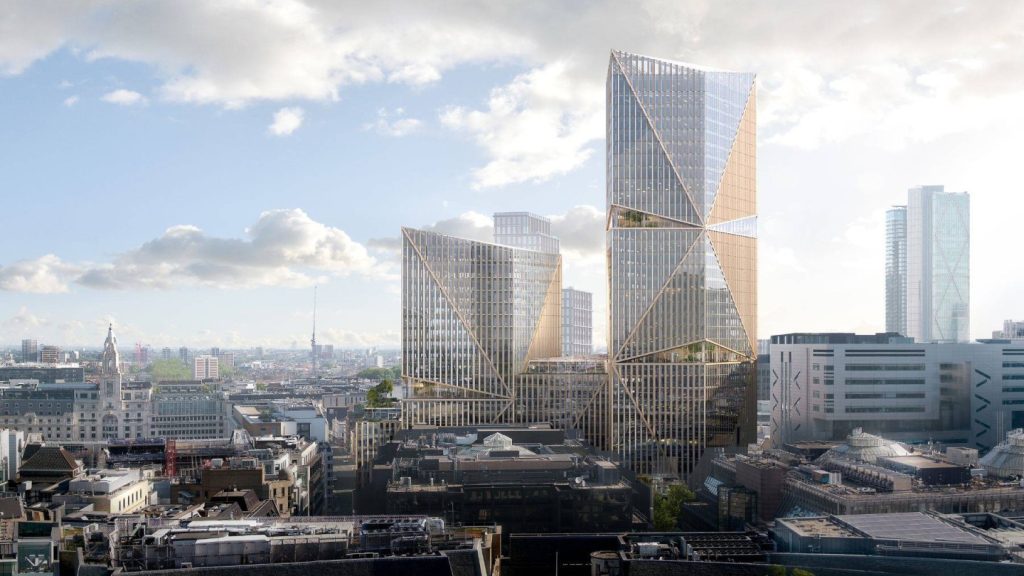
Nanyang Technological University (NTU) in Singapore has unveiled its new eco-friendly building, which is due to open to students in August.
Designed by the UK’s Heatherwick Studio, the new eight-storey building has 12 tapered towers that incorporate natural foliage in its design, internal vertical greenery and rooftop terraces.
It has been designed in an inverted shape enabling the upper floors to shade the lower ones, further cutting exposure to solar heat.
NTU professor Kam Chan Hin said: "The new learning hub offers one of the world’s best learning environments for students of the 21st century.
"It provides an exciting mix of learning, community and recreational spaces for NTU students, professors and researchers from various disciplines to gather and interact."
See Also:
The building has a unique ventilation system, which serves as a sustainable alternative to conventional air-conditioning and requires no fans for air distribution.
How well do you really know your competitors?
Access the most comprehensive Company Profiles on the market, powered by GlobalData. Save hours of research. Gain competitive edge.

Thank you!
Your download email will arrive shortly
Not ready to buy yet? Download a free sample
We are confident about the unique quality of our Company Profiles. However, we want you to make the most beneficial decision for your business, so we offer a free sample that you can download by submitting the below form
By GlobalDataNatural ventilation will move around the atrium, corridors, staircases and lift lobby, with the openings between pods.
Other eco-friendly features of the building include energy-efficient light and motion sensors in classrooms, toilets and stairwells that offer flexible lighting.
Heatherwick Studio founder and principal Thomas Heatherwick said: "The learning hub is a collection of towers surrounding a central space that brings everyone together, interspersed with nooks, balconies and gardens for informal collaborative learning."
Spread over an area of 2,000m², the learning hub houses 56 smart classrooms, with each having flexible, clustered seating for small group discussions, electronic white boards, multiple LCD screens and wireless communication tools.
As part of Heatherwick’s design for the building, the inner corridor and staircase walls have been embedded with 700 specially commissioned drawings from illustrator Sara Fanelli, which are cast into the concrete.
The building will also have a library outpost and WiFi available throughout, enabling users to stream other video and audio resources and educational materials from the outpost to their mobile devices.
At the outpost the automatic reserves machine, a new facility will be implemented. A new communication cube run by NTU’s Language and Communication Centre will also be housed at the learning hub.
Image: NTU’s new learning hub has an inverted shape. Photo: courtesy of Hufton and Crow.







