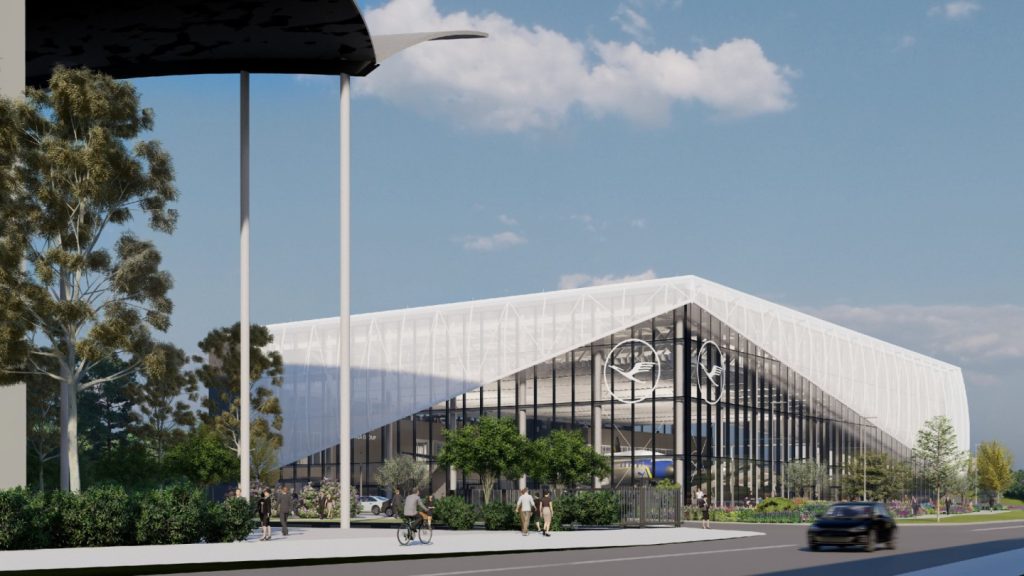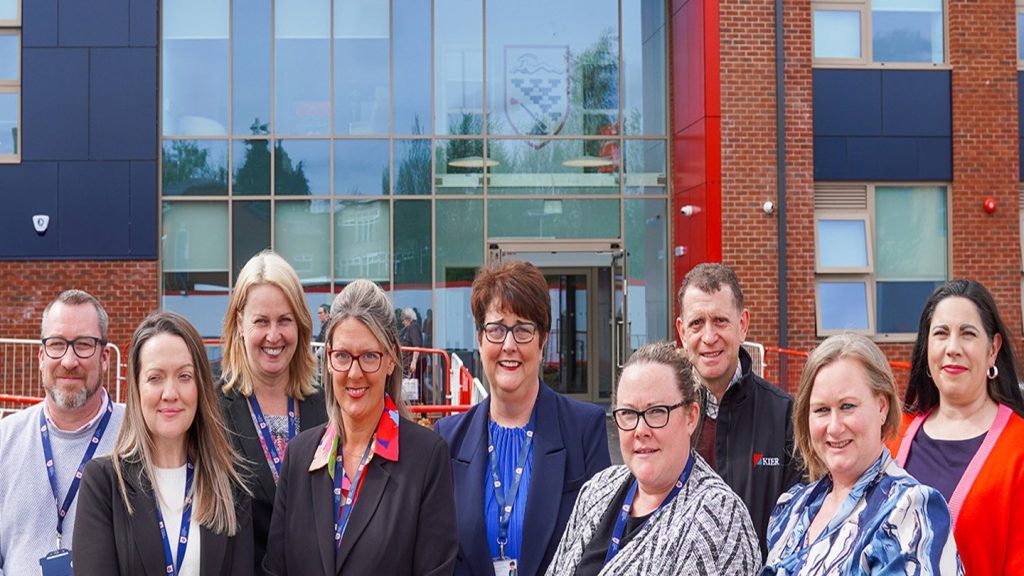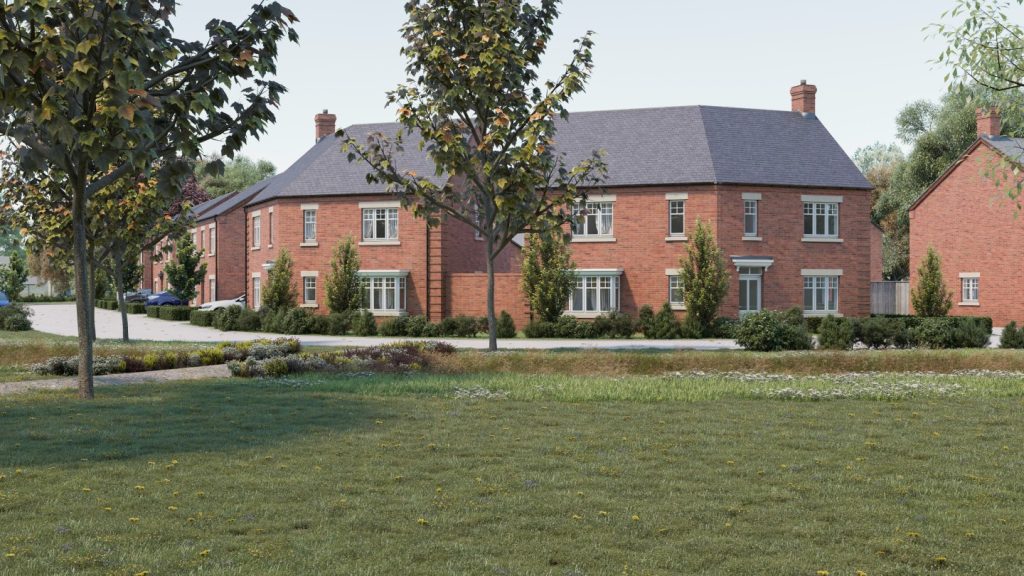Soka University of America’s new performing arts centre and academic building on its campus in Aliso Viejo, California, US, have secured LEED Gold Certification from the United States Green Building Council (USGBC).
The $73m Soka Performing Arts Center was built by McCarthy, while Zimmer Gunsul Frasca was the architect for the project.
The three-level, 46,836ft2 performing arts centre consists of a reception lobby, various support spaces and a 1,000-seat auditorium.
The exterior features of the centre include a glass sunshade structure with 570 panes of laminated safety glass, which offers visibility while diffusing light and reducing solar heat-gain in the large, all-glass lobby.
The 48,974ft2 academic building, which was also built by McCarthy, is located next to and provides support for the Soka Performing Arts Center.
See Also:
The new four-level academic building houses 11 classrooms, 29 faculty offices, a 150-seat black box theatre, four dressing rooms, a rehearsal/dance studio, musician warm-up spaces and other support areas.
How well do you really know your competitors?
Access the most comprehensive Company Profiles on the market, powered by GlobalData. Save hours of research. Gain competitive edge.

Thank you!
Your download email will arrive shortly
Not ready to buy yet? Download a free sample
We are confident about the unique quality of our Company Profiles. However, we want you to make the most beneficial decision for your business, so we offer a free sample that you can download by submitting the below form
By GlobalDataMcCarthy used sustainable construction methods while building the project, including the use of green materials and the recycling of 75% of construction waste.
Green roofs and solar panels have been installed on both buildings, which hold 3-4in of soil filled with plants, providing sound insulation as well as insulation for heating and cooling.
The green roofs also absorb and filter rainwater before it goes into a watershed, while a bioswale helps manage storm water run-off.
In addition, the project also incorporates energy efficiency solutions that include energy modelling simulations, operable windows for climate control in the academic building, and sensor-controlled lights that turn themselves off automatically when unused.
Automatic daylight-responsive dimmable lighting controls were installed in all classrooms and the centre’s lobbies.
A displacement ventilation system has been utilised to supply cooler air near the floor, pushing warmer air away from occupants in academic and performance hall spaces.
Water-saving features employed include low-flow water fixtures and high-efficiency instantaneous gas water heaters.







