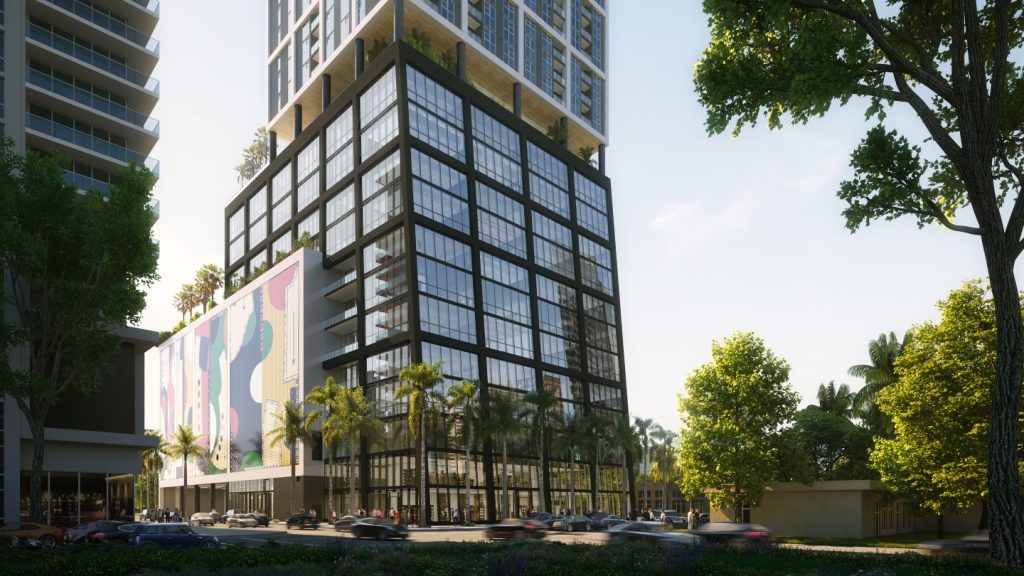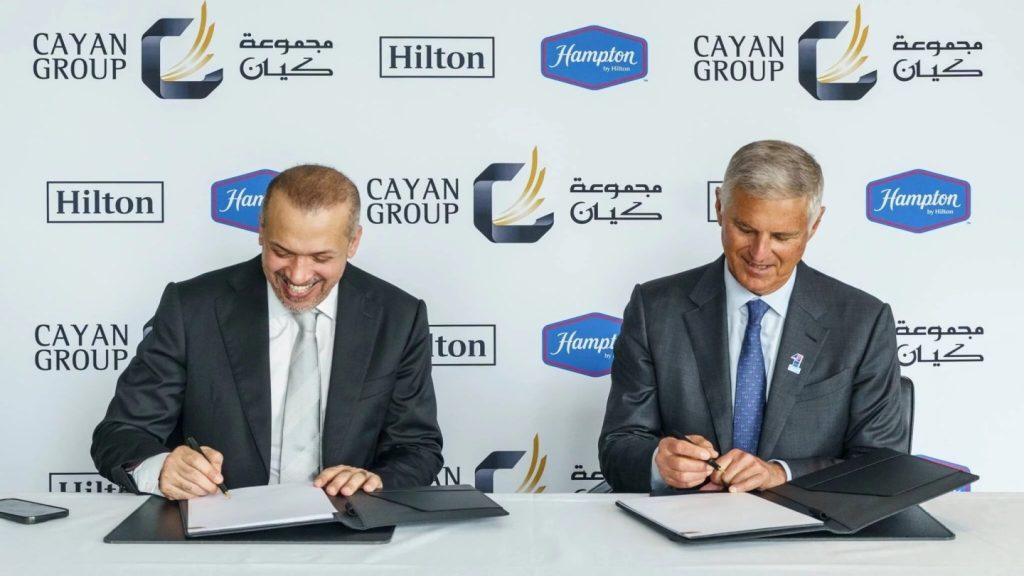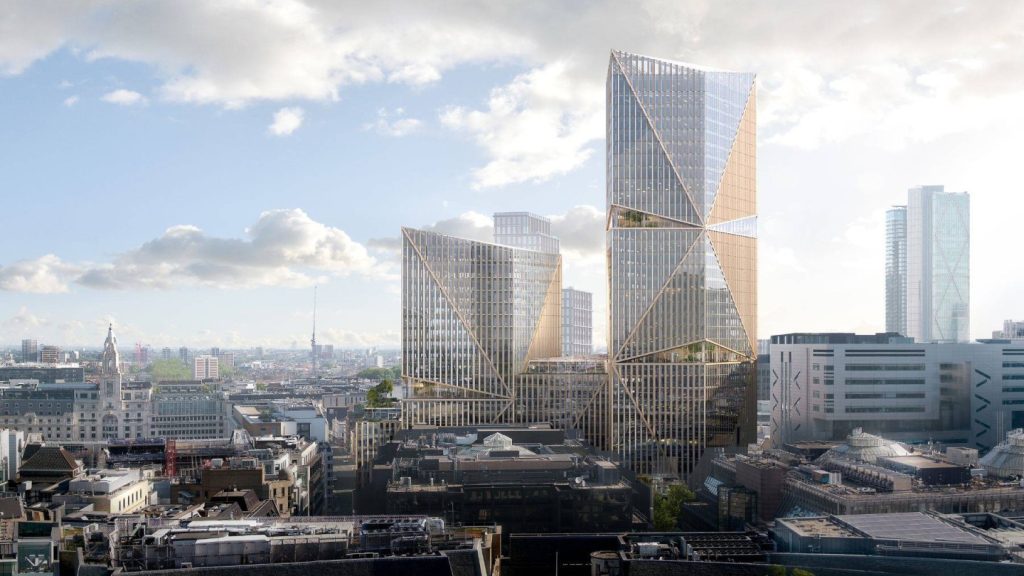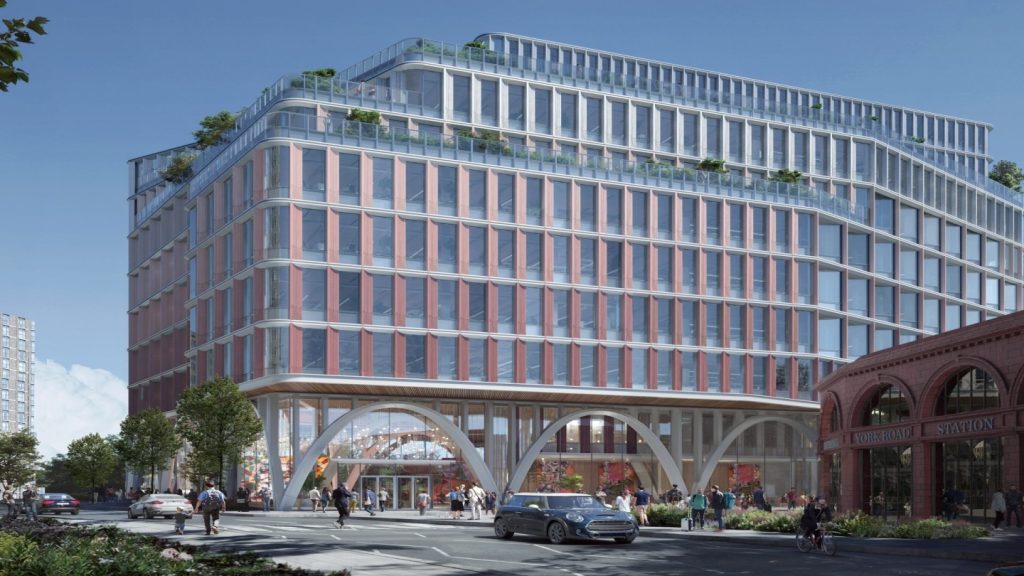Italian firm Stefano Boeri Architetti and BuroHappold have been chosen to develop the 117m-tall residential tower in Lausanne, Switzerland.
The building is to be known as the Tour de Cedres residential tower and has been designed as a ‘vertical forest’ with terraces and loggias.
It will be featuring more than 100 cedar trees as part of 3,000m² of greenery, which will also comprise shrubs and plants.
The apartment units have been designed to be protruding from the structure and will offer views of nearby Geneva.
Plans for the development also include the provision for a 5,000m² retail centre, reports The Construction Index.
See Also:
External loggias and planters for the tower have been developed as modular pre-fabricated elements, which will be joined with the reinforced concrete frame of the building.
How well do you really know your competitors?
Access the most comprehensive Company Profiles on the market, powered by GlobalData. Save hours of research. Gain competitive edge.

Thank you!
Your download email will arrive shortly
Not ready to buy yet? Download a free sample
We are confident about the unique quality of our Company Profiles. However, we want you to make the most beneficial decision for your business, so we offer a free sample that you can download by submitting the below form
By GlobalDataThe ‘vertical forest’ tower will have to meet the stringent energy requirements under the Swiss Minergie standard, and will be equipped with optimal lighting, shading and thermal performance.
It will thus be additionally equipped with renewable technologies, including photovoltaics, ground source heat pumps and rainwater collection.
Studio Laura Gatti will also be a part of the project, construction for which is expected to start in 2017.
Stefano Boeri had also developed another ‘vertical forest’ structure called ‘bosco verticale’ in the Porta Nuova district of Milan, Italy.







