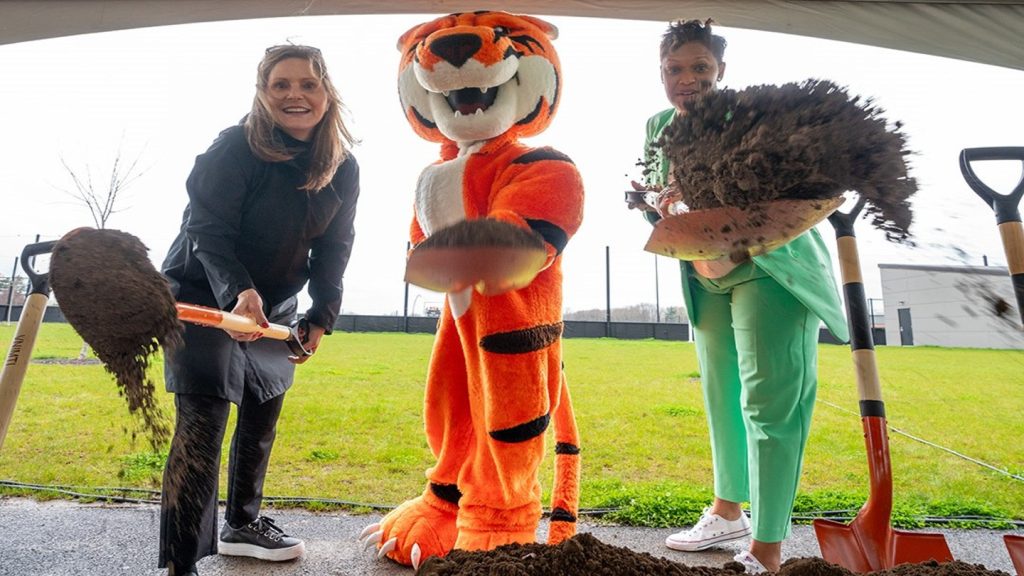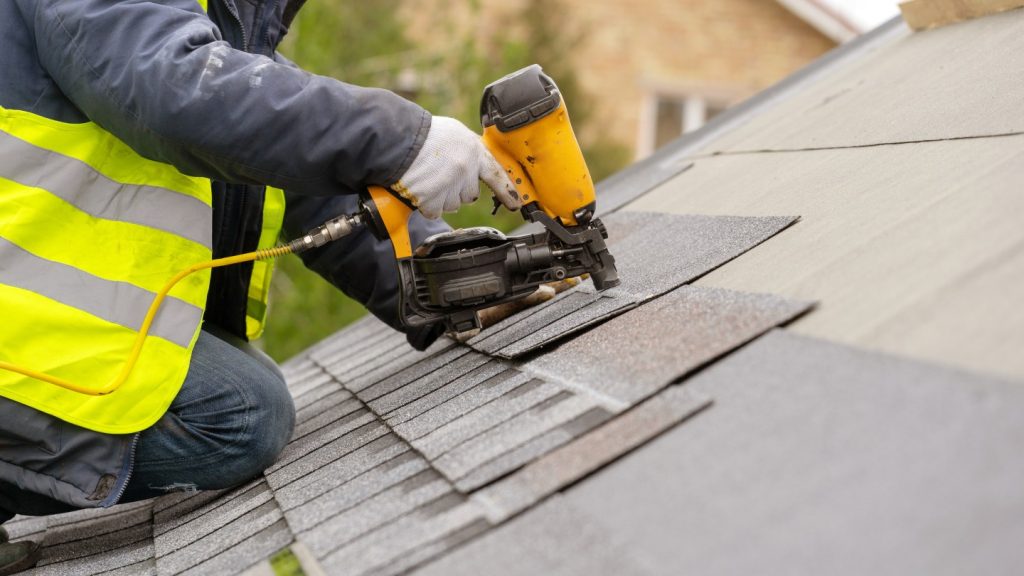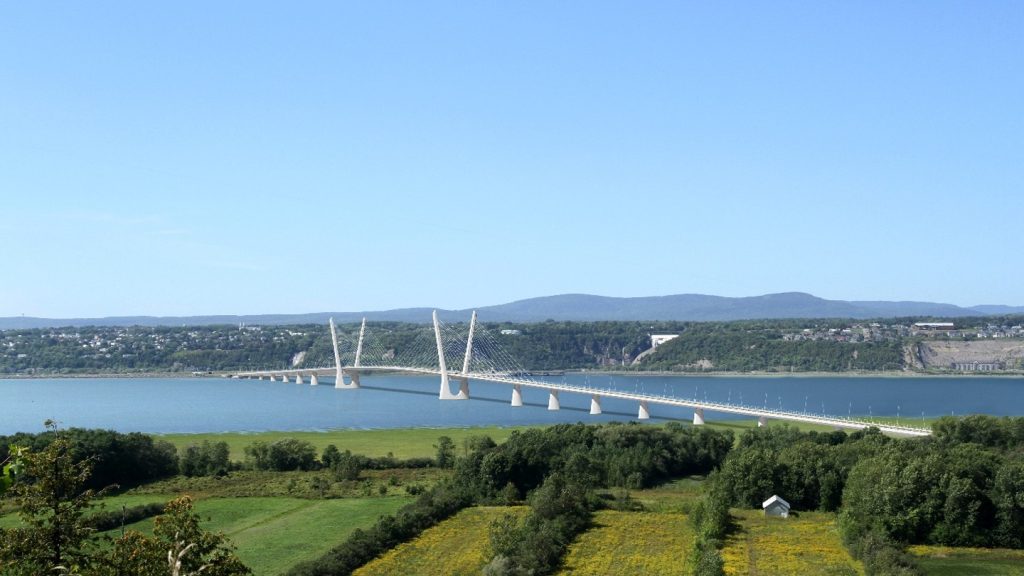Steven Holl Architects has been selected to design a new wing for Mumbai City Museum.
Also known as Dr Bhau Daji Lad Museum, the Mumbai City Museum’s addition of a north wing is said to be envisioned as a sculpted subtraction from a simple geometry formed by the site boundaries.
As part of the design, the concept of addition as subtraction has been developed in white concrete with sculpted diffused light in the 65,000ft² new gallery spaces.
Deeper subtractive cuts will be made to add exactly twenty-five lumens of natural light to each gallery.
Steven Holl Architects designed a concept that would give the orthogonal galleries a sense of flow and spatial overlap from the light cuts. According to Holl, the orthogonal layout of the walls complements the Mumbai City Museum collections.
See Also:
The central cut forms a shaded monsoon water basin that runs into a central pool joining the new and old in its reflection, and provides 60% of the museum’s electricity through photovoltaic cells below the water’s surface.
How well do you really know your competitors?
Access the most comprehensive Company Profiles on the market, powered by GlobalData. Save hours of research. Gain competitive edge.

Thank you!
Your download email will arrive shortly
Not ready to buy yet? Download a free sample
We are confident about the unique quality of our Company Profiles. However, we want you to make the most beneficial decision for your business, so we offer a free sample that you can download by submitting the below form
By GlobalDataThe structure is of white concrete and has an extension of local rough-cut Indian Agra stone.
Steven Holl Architects will partner with local architects Opolis Architects, Guy Nordenson & Associates as structural engineers and Transsolar as sustainability consultants to develop the design.
Construction of the museum is slated to start in 2015.
The jury, consisting of V&A Museum director Martin Roth, Dr Bhau Daji Lad Museum managing and honorary director Tasneem Mehta, Mahindra Humanities Center at Harvard director Homi Bhabha, Sen Kapadia Associates architect Sen Kapadia, unanimously selected Steven Holl from eight finalists.
The international architectural competition is set to create the first major public-private partnership building in Mumbai.







