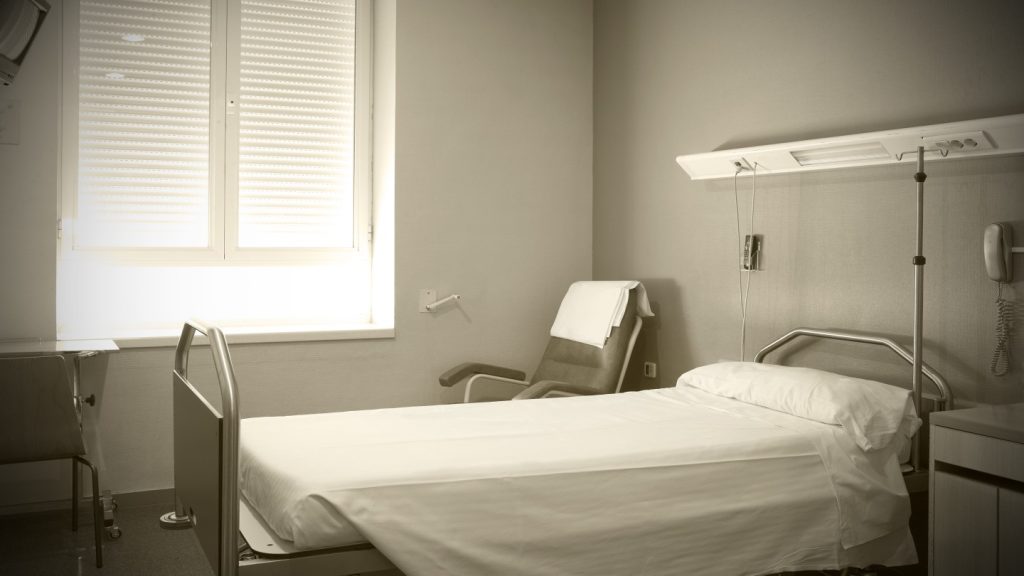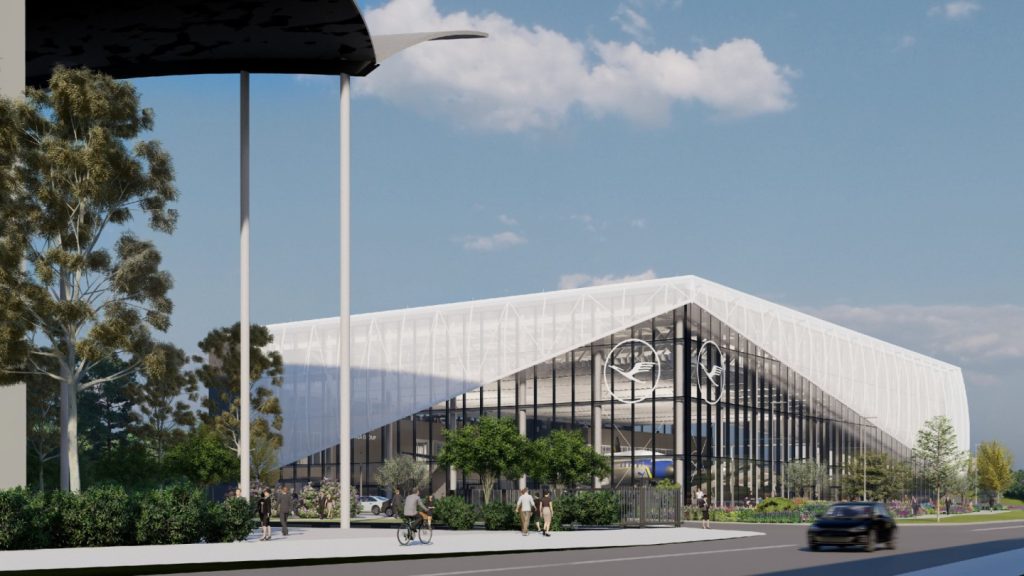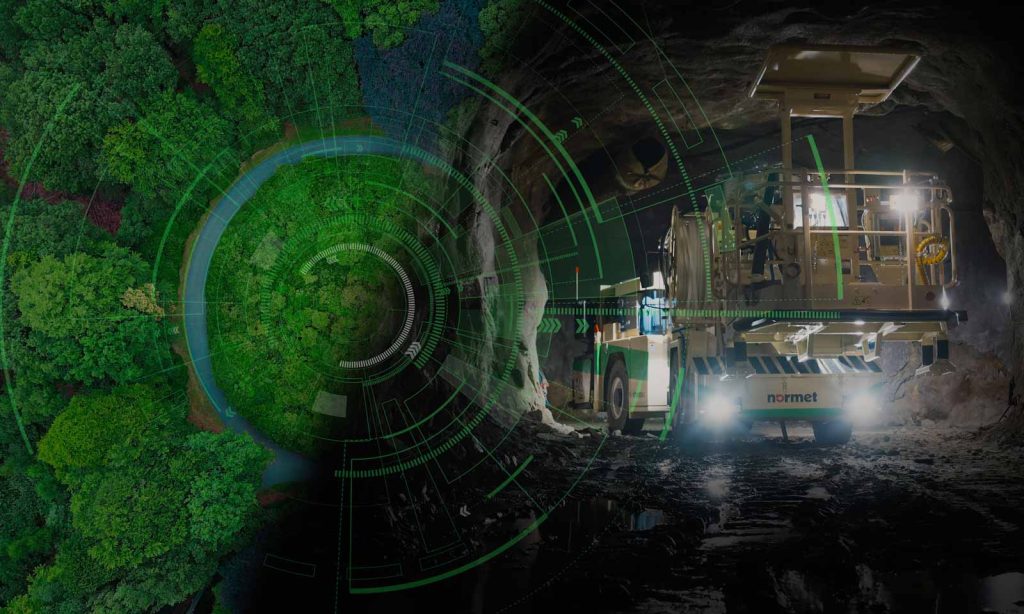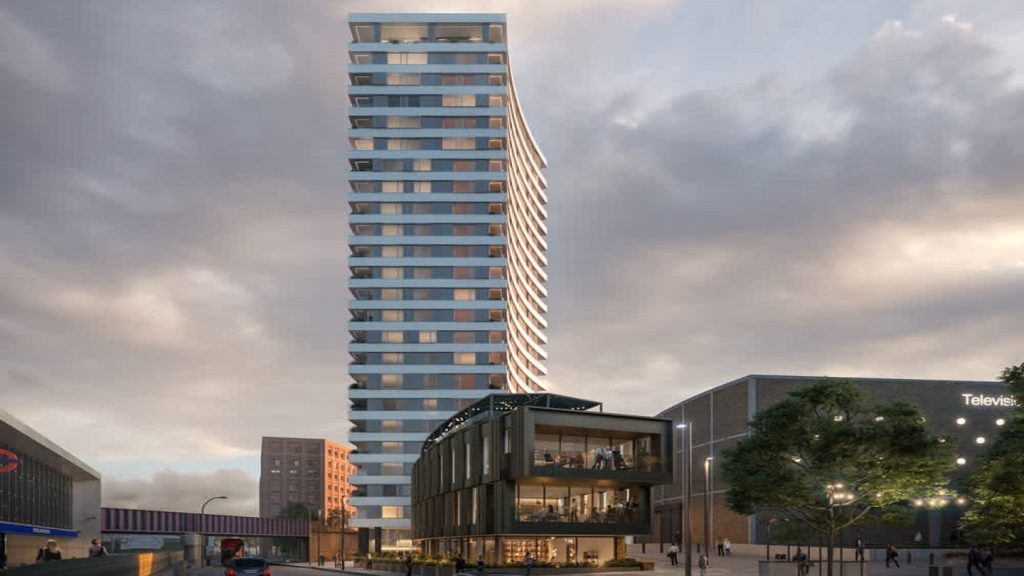Foundation of Light, the charitable unit under Sunderland Association Football Club (AFC), has invited bids from contractors to develop a £15m sports centre besides the Sunderland Aquatics Centre and the Stadium of Light in the UK.
To be built on a triangular spot in the Stadium Park area, the facility will present a mix of indoor sports halls and outdoor sports pitches.
It will also feature flexible learning spaces which will be used to teach the young people about healthy living.
Planning permissions for the development on the banks of the Wear have been submitted by the charity in April.
Shaped like a cube by architectural design group FaulknerBrowns, the building with six storeys will cover an area of 11,140m² of space and occupy 4.75ha.
See Also:
FaulknerBrowns partner Michael Hall said: "The shape of the building is a simple but striking cube.
How well do you really know your competitors?
Access the most comprehensive Company Profiles on the market, powered by GlobalData. Save hours of research. Gain competitive edge.

Thank you!
Your download email will arrive shortly
Not ready to buy yet? Download a free sample
We are confident about the unique quality of our Company Profiles. However, we want you to make the most beneficial decision for your business, so we offer a free sample that you can download by submitting the below form
By GlobalData"On entering the building on the first floor, users will be presented with a busy street along which the various activities within the building will interconnect. Inspirational zones for education, world of work, health and wellbeing, and sport and play will be clearly earmarked and enjoy excellent views into the sports arena."
The façade line of the building will be set 4.5m below the football stadium eaves, with the stadium roof structure projecting.
The site has been landscaped outside with an avenue of trees planted along the boundary.
Image: Rendering of the proposed centre. Photo: courtesy of Foundation of Light.







