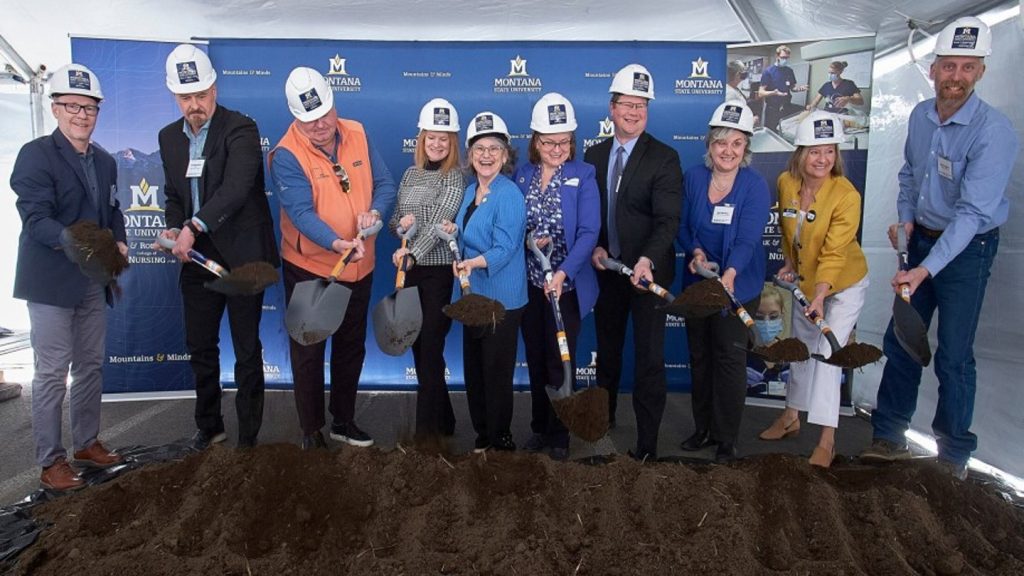
Dutch architecture office UNStudio has completed design and construction for the first phase of the academic campus at the Singapore University of Technology and Design (SUTD), in co-ordination with DP Architects.
The modified campus reflects SUTD’s individuality and represents its creative enterprise to facilitate a cross-disciplinary interface.
Designs for the campus integrate innovation and creativity through a non-linear connective relationship between students, faculty and professionals.
According to the master plan, the campus’ design focus on two main parts, one for living and the other for learning activities.
The spines overlap to form a central point, which binds together all corners of the campus.
A flexible space has been planned for the campus centre which can be used for exhibitions, events and interactions. This is likely to be the intellectual heart of the campus and interconnects the Auditorium, International Design Centre and the University Library.
How well do you really know your competitors?
Access the most comprehensive Company Profiles on the market, powered by GlobalData. Save hours of research. Gain competitive edge.

Thank you!
Your download email will arrive shortly
Not ready to buy yet? Download a free sample
We are confident about the unique quality of our Company Profiles. However, we want you to make the most beneficial decision for your business, so we offer a free sample that you can download by submitting the below form
By GlobalDataNatural ventilation principles have been implemented throughout the design on the basis of extensive orientation and wind studies, along with cooling techniques.
The development also feature covered walkways, louvred facade shading, open voids and has been designed to offer extensive daylight to the interiors and protection from heavy rain showers.
UNStudio architect Ben van Berkel said: “The design consciously avoids over-articulation and instead focuses on infrastructural qualities, on connectivity and the creation of an open, transparent and light facility that responds to the requirements of the contemporary campus.
“In this way the architecture of the SUTD does not attempt to overwhelm the students with a singular vision, it instead enables them to develop their own architectural language.
“By introducing diagonal and framed view corridors, vertical and horizontal connections and covered walkways and by tapering the elevations of the buildings, openness is created that means the individual buildings are experienced as a connected whole.”
Image: SUTD demonstrates UNStudio’s approach to New Campus design. Photo: © Hufton+Crow.




