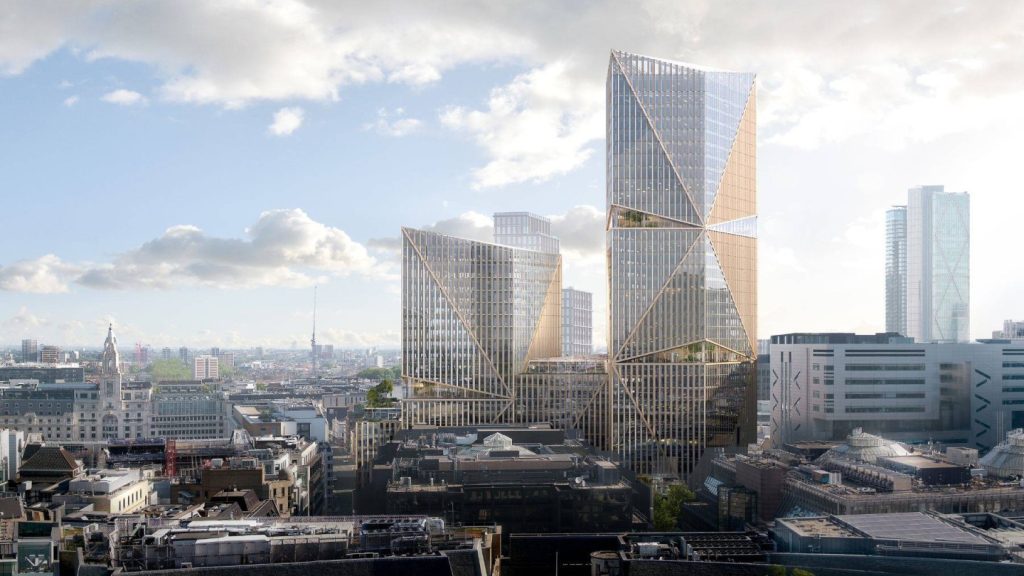
The US Metropolitan Transportation Authority (MTA) has opened its new $1.4bn the Fulton Center transit hub, where nine subway lines meet within the reconstructed World Trade Center in Lower Manhattan.
Designed by an Arup-led team consisting of Grimshaw Architects, Page Ayres Cowley Architects and HDR | Daniel Frankfurt, the new transit and retail hub is enclosed in a glass and steel shell with a light-filled atrium.
New York City Transit president Carmen Bianco said: "This new transit hub will go a long way toward enhancing the travel experience of hundreds of thousands of customers.
"They will finally benefit from a thoughtful design that vastly improves passenger flow throughout the station, minimises congestion and makes transferring far easier than ever before.
"Our customers will also benefit from the addition of another fully ADA-compliant station to the growing network of stations in our subway system and everyone will reap the benefits from the many technological features the station offers.
See Also:
With nearly 66,000ft2 of retail and office space set to open by next spring, the new transit hub boasts a capacity to accommodate up to 300,000 daily passengers using the 2, 3, 4, 5 subway lines, as well as the A, C, J, Z and R.
How well do you really know your competitors?
Access the most comprehensive Company Profiles on the market, powered by GlobalData. Save hours of research. Gain competitive edge.

Thank you!
Your download email will arrive shortly
Not ready to buy yet? Download a free sample
We are confident about the unique quality of our Company Profiles. However, we want you to make the most beneficial decision for your business, so we offer a free sample that you can download by submitting the below form
By GlobalDataThe attraction of Fulton Center includes a 53ft diameter glass oculus rising over a grand atrium designed by James Carpenter, which also integrates a ‘Sky Reflector-Net’, that draws sunlight deep into the station.
Work under the contract included renovation of the Corbin Building which included major structural underpinning, in addition to a revamp of the interior and façade.
The Corbin Building offers street-level entrance to the Fulton Center on John Street.
Image: The new transit hub opened to the public on 10 November. Photo: courtesy of Metropolitan Transportation Authority.







