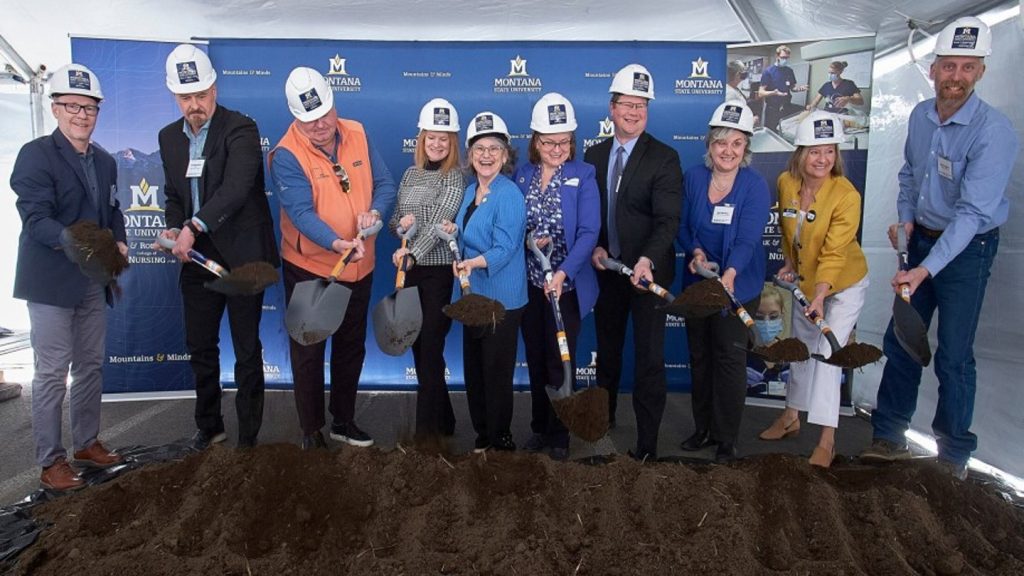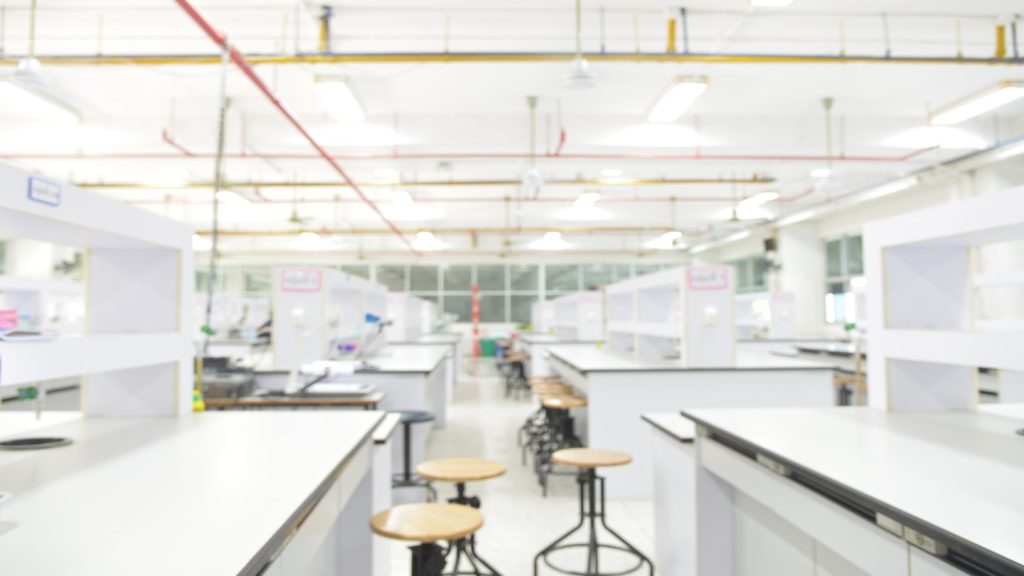
Wiel Arets Architects (WAA) has won a competition to design a cluster of four mixed-use towers adjacent to Munich’s Hirschgarten station in Germany, for Aurelis Real Estate and OFB Projektentwicklung.
The 68.300m² Am Hirschgarten structures will be built like a campus, comprising four horseshoe-shaped buildings, each with a plinth of six to seven storeys to offer space for offices, hotels and retail.
According to WAA, the cluster will be situated along the city’s light-rail lines, a few hundred metres from multiple stops along the city’s tram lines, enabling easy access throughout the entire city.
The courtyard of each building will be separated from surrounding public space by a single-storey pergola serving as a buffer zone between public and semi-public exterior areas.
Each building will have a depth of around 18m creating interior flexibility and providing abundant daylight to the office workspaces.
See Also:
In order to maintain a semi-bucolic character in the spaces between the buildings, all entrances will be orientated toward public roads.
How well do you really know your competitors?
Access the most comprehensive Company Profiles on the market, powered by GlobalData. Save hours of research. Gain competitive edge.

Thank you!
Your download email will arrive shortly
Not ready to buy yet? Download a free sample
We are confident about the unique quality of our Company Profiles. However, we want you to make the most beneficial decision for your business, so we offer a free sample that you can download by submitting the below form
By GlobalDataThe ground level will comprise public programmatic spaces, as well as the proposed hotel’s entrance.
Flexible interior spaces and the compact cores, together with the glazing design, will contribute to the energy-efficiency of the project.
All of the parking garages of the buildings will be submerged, while two of the four buildings will be connected underground through one of the garages.
The façades will consists of concrete panels, with an ornamental surface-texture relief.
Various sized operable and fixed floor-to-ceiling windows contribute to the high-degree of interior flexibility.
Image: The Am Hirschgarten complex will be arranged like a campus site. Photo: courtesy of WAA.





