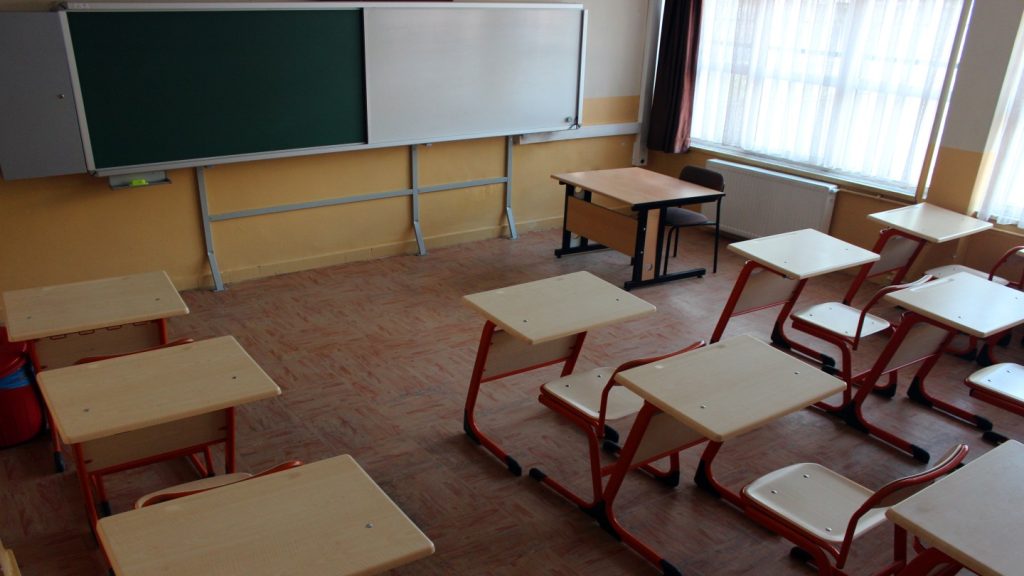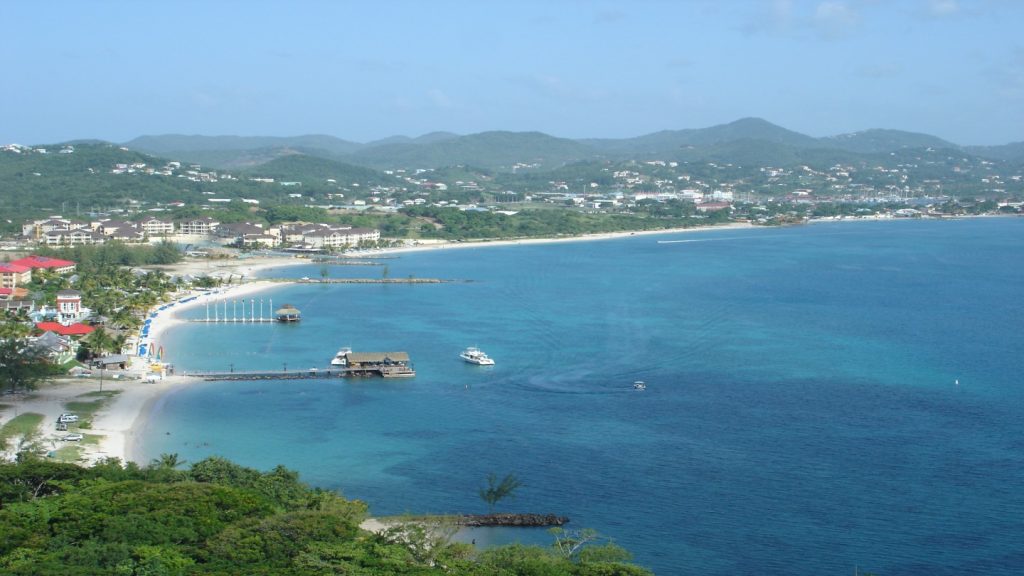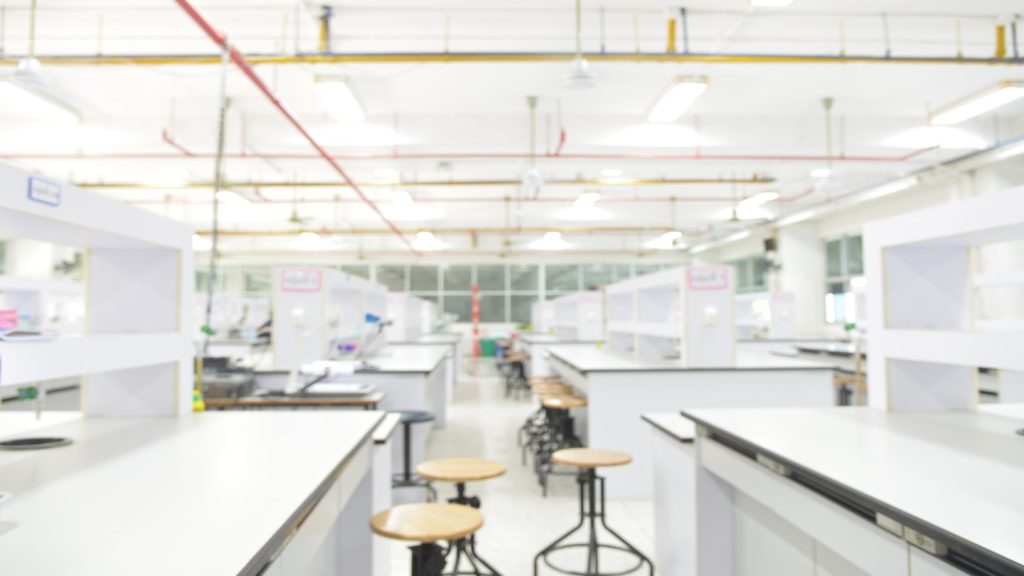
Work on the construction of Shanghai’s Bund Finance Centre (BFC), which is jointly designed by Foster + Partners and Heatherwick Studio, is now underway in China.
The new 420,000m² masterplan, which is centred on a sizable landscaped plaza, comprises eight structures and two 180m landmark towers that will be erected towards the southern end of the development.
The building also houses offices along with a boutique hotel, arts and cultural centre and an array of luxury retail spaces.
Foster + Partners head of design David Nelson said:"The project has given us an exciting opportunity to create a glamorous new destination, as well as a new series of spaces that create a major addition to the public realm, right in the heart of historic Shanghai."
The art and culture centre will be built at the centre of the masterplan and will feature exhibition galleries and event halls as per conventional Chinese theatres.
See Also:
Heatherwick Studio founder Thomas Heatherwick said that the concept is inspired by China’s ambition not to duplicate what exists in the rest of the world but to look instead for new ways to connect with China’s phenomenal architectural and landscape heritage.
How well do you really know your competitors?
Access the most comprehensive Company Profiles on the market, powered by GlobalData. Save hours of research. Gain competitive edge.

Thank you!
Your download email will arrive shortly
Not ready to buy yet? Download a free sample
We are confident about the unique quality of our Company Profiles. However, we want you to make the most beneficial decision for your business, so we offer a free sample that you can download by submitting the below form
By GlobalData"Sitting at the gateway to Shanghai’s Old Town, on the river bank where boats would arrive from the rest of the world, this is an extraordinary site which stood unoccupied for many years," Heatherwick said.
Designers revealed that the structure will be "encircled by a moving veil" that can be adapted to changing activities within the building.
The glazed facades of the buildings will be matched with bronze details, while the edges will be refined with strips of granite that narrow as they go up.
Image: The new 420,000m² masterplan comprises eight structures and two 180m landmark towers will be erected towards the southern end. Photo: Courtesy of Foster + Partners.






