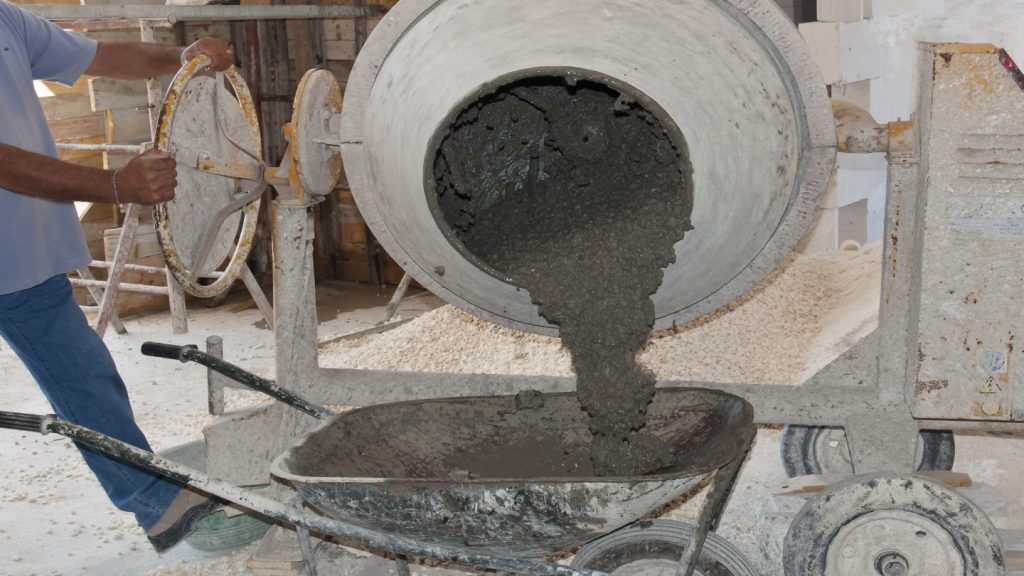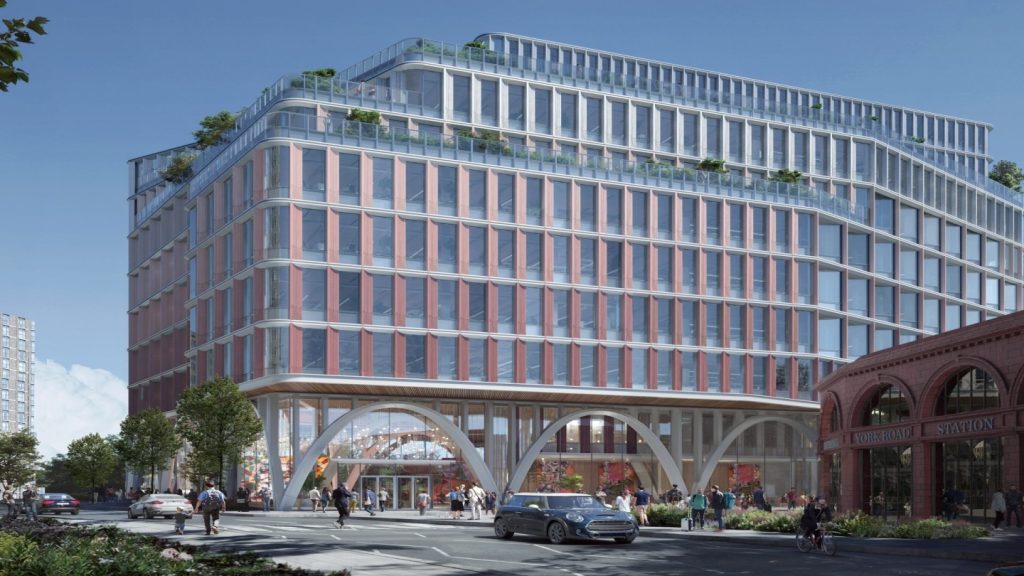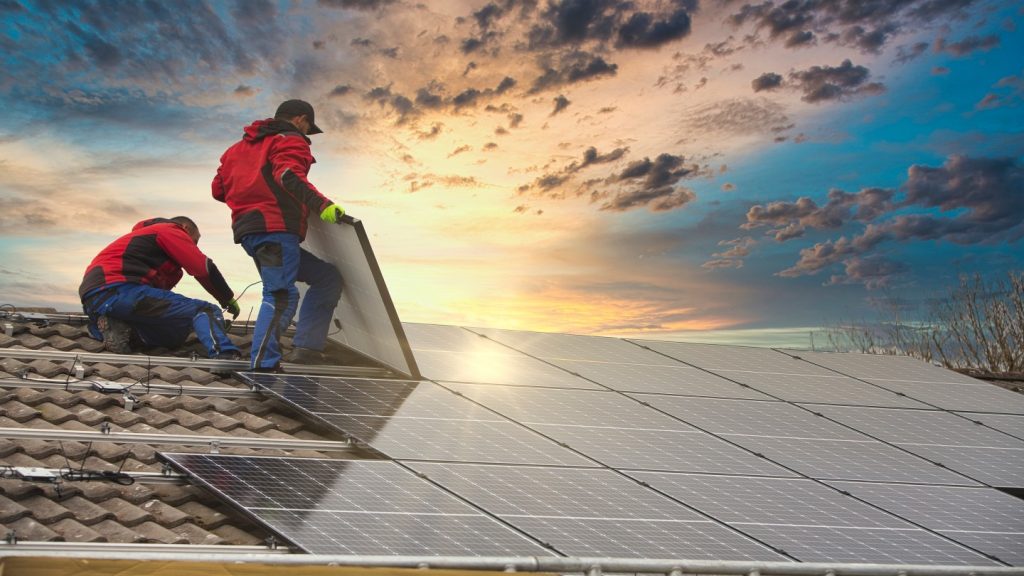
China will soon be home to the second-tallest building in the world, Shanghai Tower, which will stand at a height of 632m in the country’s financial capital.
The development, which is presently under construction, will feature a softened triangular ‘outer skin’ that can literally be twisted 120° around a circular core, reports Agence France-Presse.
Planned as a transparent glass tower, it will have 121 storeys that twist and taper upwards, conveying a sense of movement and growth.
The mixed-use facility will include separate spaces for commercial and retail usage, entertainment and cultural venues, along with a conference centre, a luxury hotel and public gardens.
Combined, they are expected to evoke the feeling of a self-contained city in Shanghai.
See Also:
The development in the Pudong financial district is worth around $2.4bn, and is owned and built by state-backed developer Shanghai Tower Construction and Development.
How well do you really know your competitors?
Access the most comprehensive Company Profiles on the market, powered by GlobalData. Save hours of research. Gain competitive edge.

Thank you!
Your download email will arrive shortly
Not ready to buy yet? Download a free sample
We are confident about the unique quality of our Company Profiles. However, we want you to make the most beneficial decision for your business, so we offer a free sample that you can download by submitting the below form
By GlobalDataThe skyscraper will comprise nine cylindrical buildings that will be stacked on top of one another and enclosed within a circular, inner, curtain wall.
A triangular, double-skinned facade will envelope the entire structure, which is expected to create a thermal buffer zone to allow for less heat penetration.
In addition to reducing wind effect and conserving construction materials, the spiralling outer facade is also likely to maximise daylighting and views.
The development will include its own wind farm and geothermal system, along with facilities for rainwater recovery and graywater recycling.
Image: Rendering of Shanghai Tower. Photo: courtsey of Autodesk.






