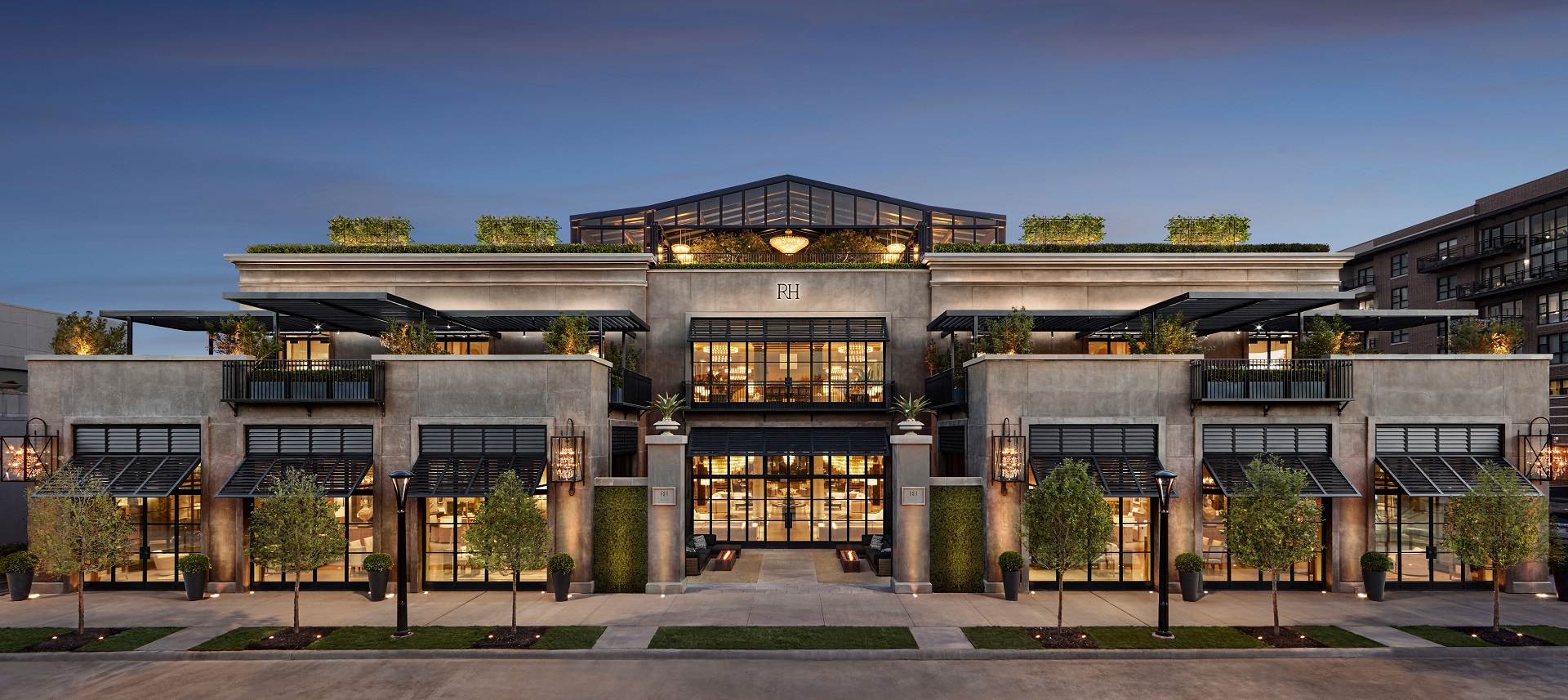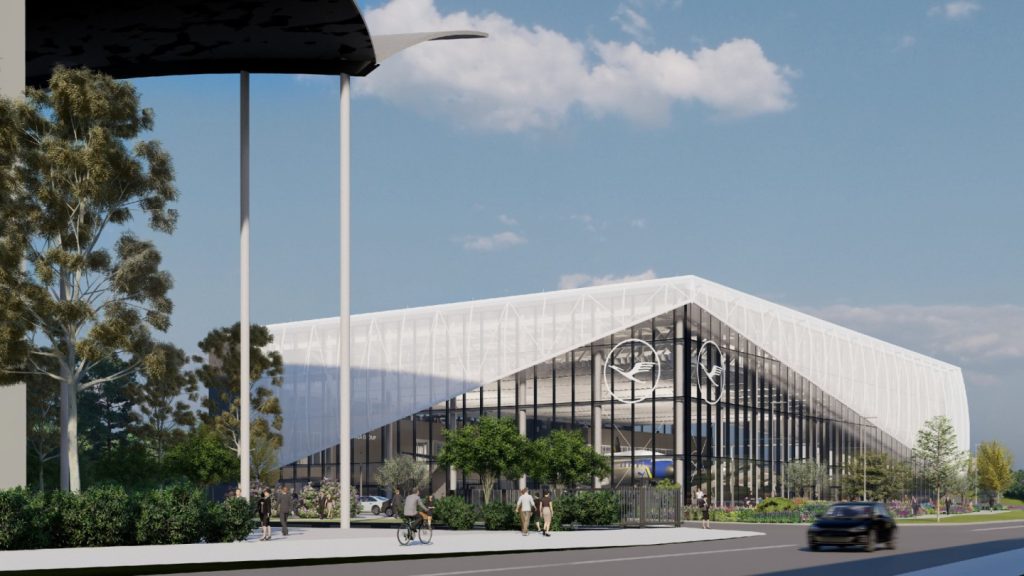
The 70,000ft², three-level RH Dallas concept features a glass-encased rooftop restaurant & park, an in-house interior design firm and full floors of RH Interiors, modern and outdoor.
It also has a wine bar that is situated just off the grand stair on level three and opens onto a beautifully landscaped park.
RH Dallas, which represents the brand’s latest physical expression, presents artistic installations of luxury home furnishings in a gallery setting.
Additionally, it features an interactive Interior Design Firm & Atelier on level two. The studio features private client presentation rooms with new technology and an RH Rugs showroom.
RH chairman and CEO Gary Friedman said: “RH Dallas represents our ongoing quest to revolutionise physical retailing with architecturally inspiring spaces that blur the lines between residential and retail, indoors and outdoors, home and hospitality.
“The Gallery on Knox Street is a reflection of human design, a study of balance, symmetry and perfect proportions.”
How well do you really know your competitors?
Access the most comprehensive Company Profiles on the market, powered by GlobalData. Save hours of research. Gain competitive edge.

Thank you!
Your download email will arrive shortly
Not ready to buy yet? Download a free sample
We are confident about the unique quality of our Company Profiles. However, we want you to make the most beneficial decision for your business, so we offer a free sample that you can download by submitting the below form
By GlobalDataThe RH Dallas gallery has been conceptualised as a transparent, multi-level contemporary structure filled with fresh air and natural light and displays a charcoal-grey Venetian plaster exterior with an expanse of glass-and-steel French doors.
On the southern entrance, there is a 42-foot-wide by a 15-foot-tall wall of cascading water inspired by the iconic fountain in New York City’s Paley Park.
The rooftop restaurant at the gallery features retractable glass walls, sparkling chandeliers and heritage olive trees. It extends from indoors to outdoors and opens onto a beautifully landscaped park.
The destination is influenced by the classical gardens of Europe and includes a series of intimate RH Outdoor lounge spaces.
Visitors will pass through a 25-foot threshold of retractable glass and steel doors on the main level as they walk into the central hall with its soaring 14-foot ceilings.
Along the periphery, barrel-vaulted passageways lead to a classical arrangement of rooms that feature RH Interiors collections from global designers.







