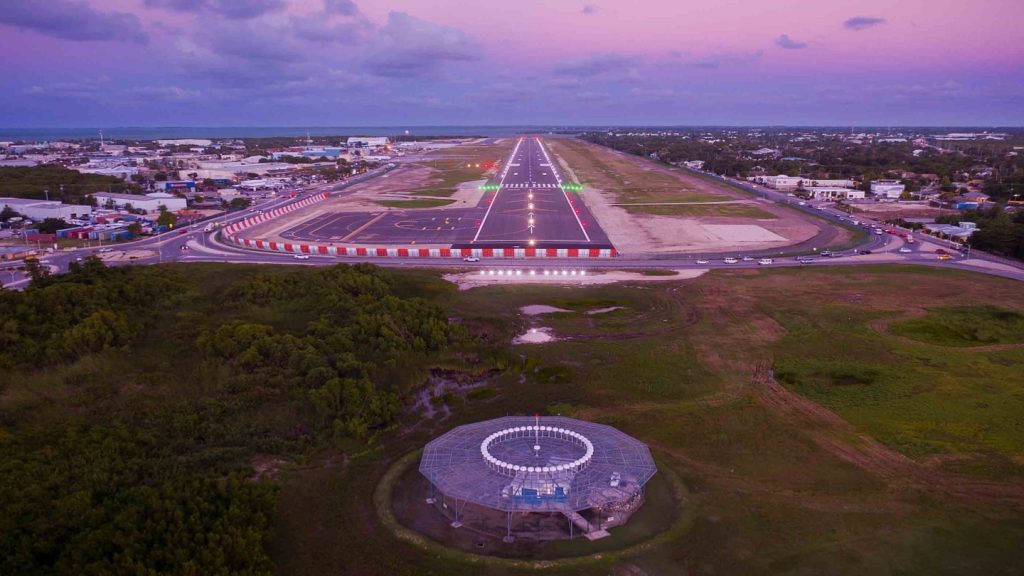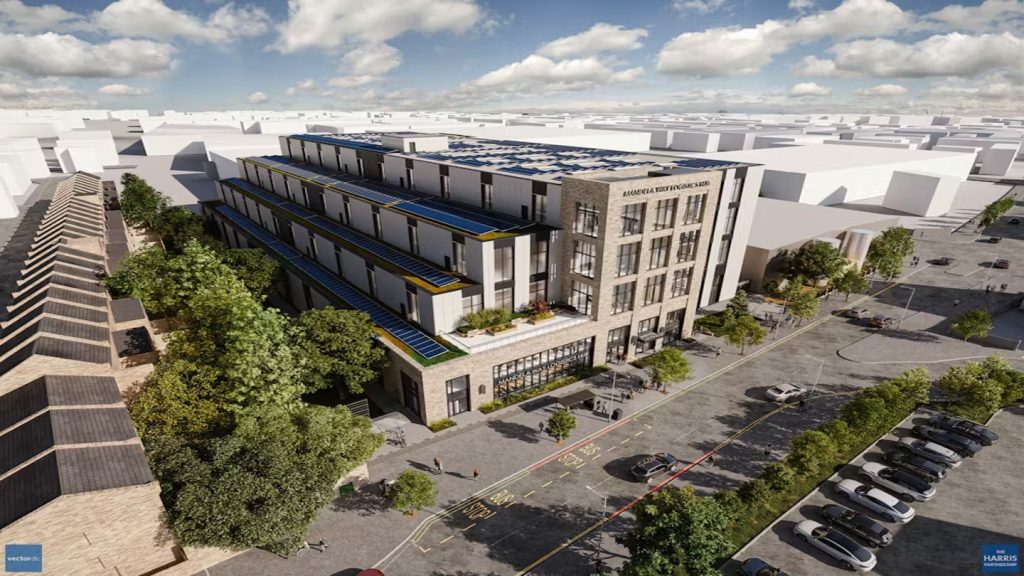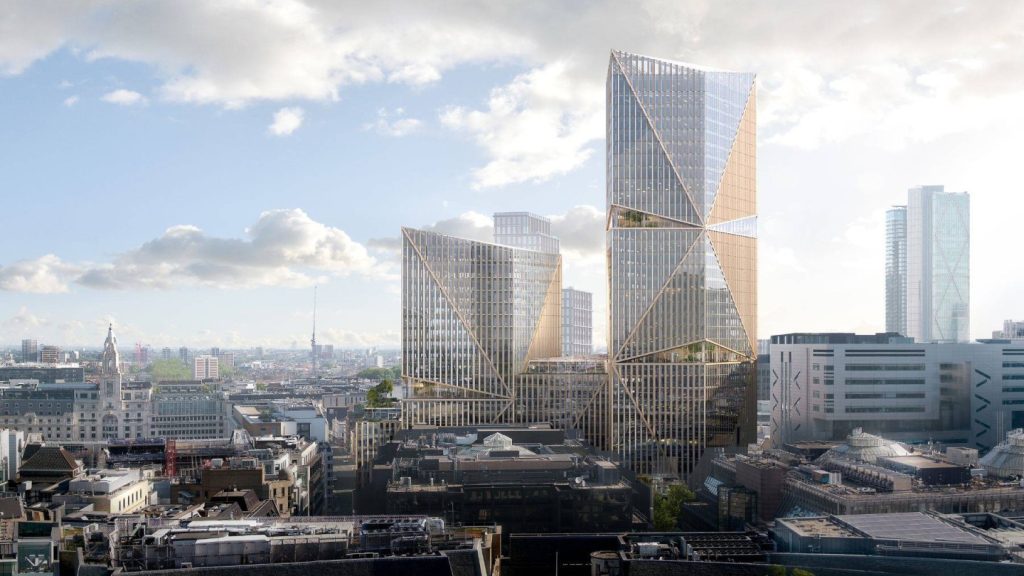UK-based Taylor Grange has submitted plans for a 500-home build-to-rent scheme at an old factory site in the Digbeth area of Birmingham.
This scheme has been designed by architect Corstorphine + Wright.
This project will clear parts of the S+K Building complex to make way for many linked new buildings.
These buildings will range from six to nine storeys.
S+K Building complex houses factory warehouses of the 1850s.
The current Victorian facades will be retained while a new public walkway will be created along the River Rea.
How well do you really know your competitors?
Access the most comprehensive Company Profiles on the market, powered by GlobalData. Save hours of research. Gain competitive edge.

Thank you!
Your download email will arrive shortly
Not ready to buy yet? Download a free sample
We are confident about the unique quality of our Company Profiles. However, we want you to make the most beneficial decision for your business, so we offer a free sample that you can download by submitting the below form
By GlobalDataThis scheme is estimated to have a development value of more than £125m.
Facing Bradford Street and Birchall Street, the site is close to developer SevenCapital’s 770-flat Connaught Square scheme in Digbeth.
The scheme will have 503 apartments and 9,570ft² commercial and amenity space.
Only the facades fronting these streets will be retained if the scheme receives approval from the Birmingham planning authorities.
The luxury apartment scheme will feature 260 one-bedroom, 241 two-bedroom and two three-bedroom units with parking for 38 cars and 270 bikes.
A design statement supporting the application stated: “The proposals will create a new focal point for the River Rea and, combining with the proposed development at Connaught Square, introduce a re-animated street scene by opening up retained ground floor openings, creating new high-quality apartments on upper levels focused around a south-facing courtyard.
“The site consists of a series of older buildings and warehouses that have historically been used for retail wholesaling and, while there are some significant facades on Bradford Street which would be retained, a majority of the existing buildings are made up of deep plan storage facilities that do not lend themselves well to reuse.”







