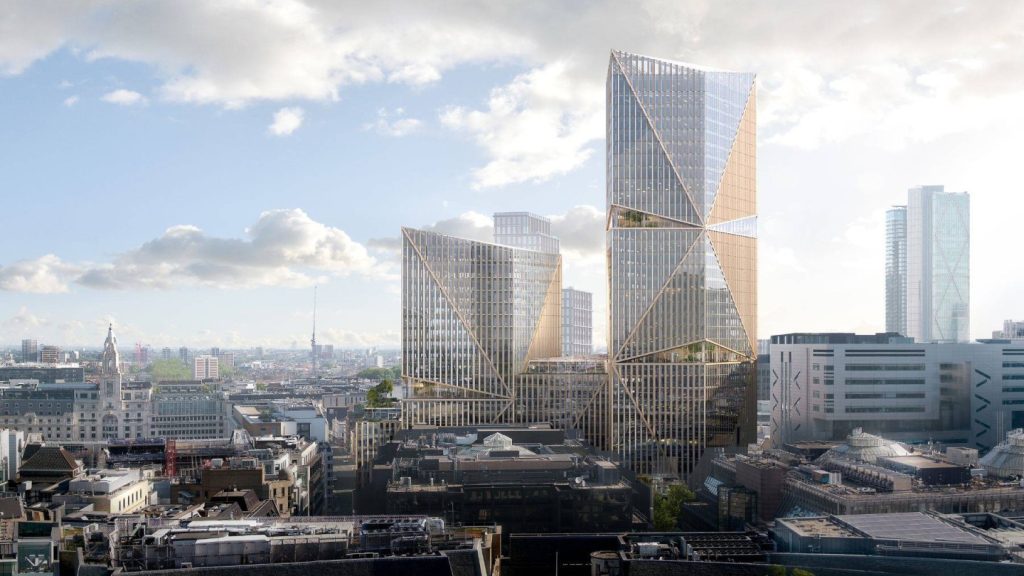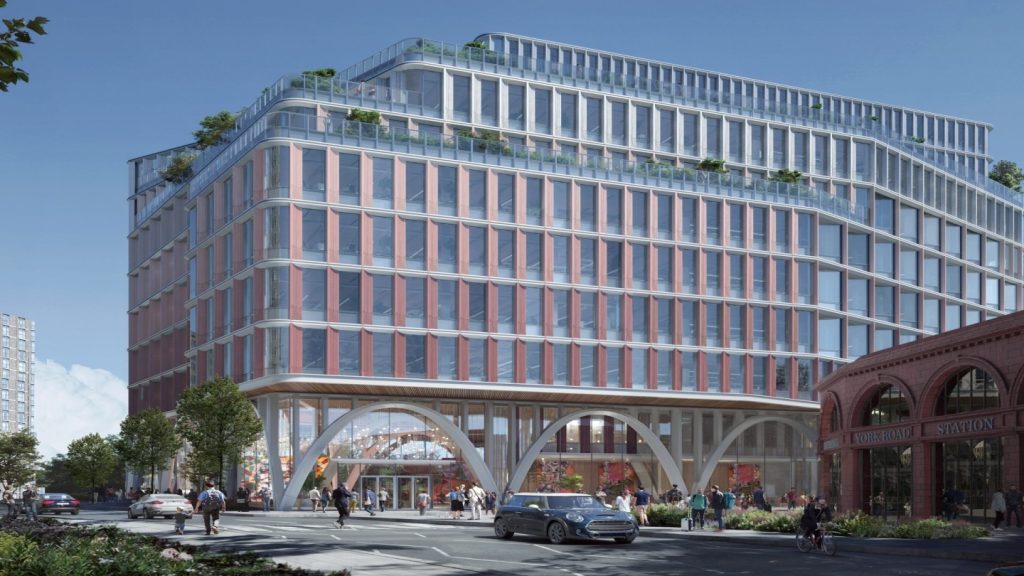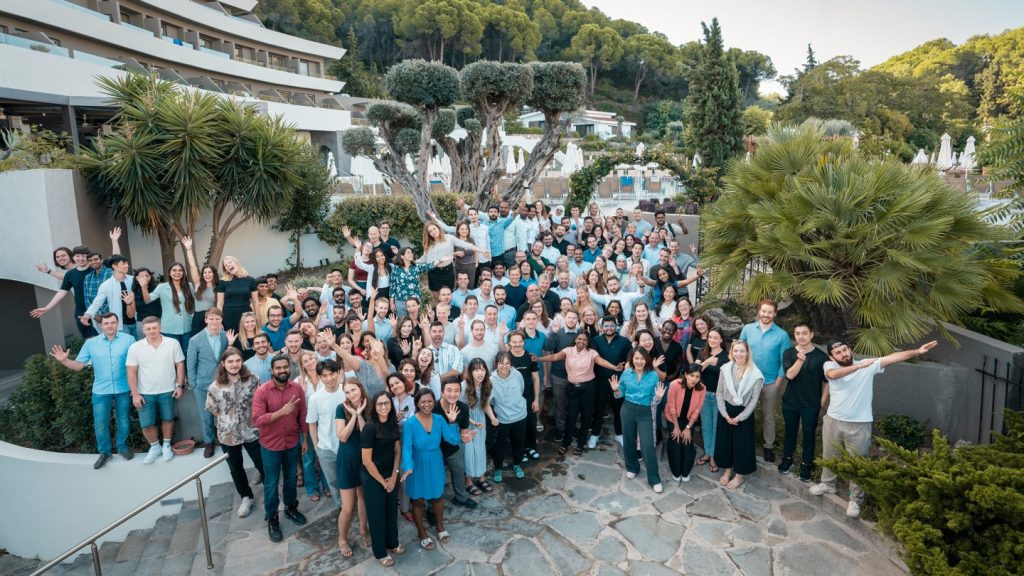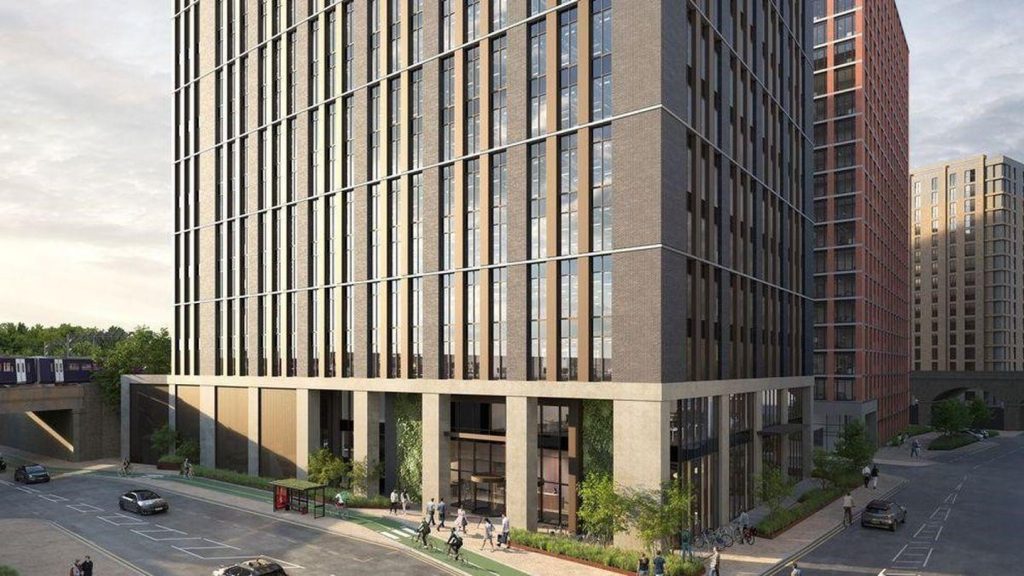
Harvard Allston Land Company (HALC), a subsidiary of Harvard University, has selected mixed-use projects developer Tishman Speyer for the initial phase of the university’s Enterprise Research Campus (ERC) in Allston, the US.
Tishman Speyer collaborated with global architecture and urban design practice Studio Gang’s founding principal Jeanne Gang to lead the 36-acre project.
The ERC will be located on Western Avenue, next to Harvard’s new Science and Engineering Complex. Plans include a combination of research-focused company offices, green space, residences, a hotel and a conference centre.
The project will commence with the construction of a 14-acre section, which received regulatory approval from the Boston Planning and Development Agency last year.
Gang said: “Capturing the spirit of innovation of the Enterprise Research Campus, our design will transform a former industrial site into a fertile new ground for the exchange of ideas and creative expression.
“We envision a neighbourhood brought to life with low-carbon buildings and resilient green spaces that foster community and connect people to their natural environment.”
How well do you really know your competitors?
Access the most comprehensive Company Profiles on the market, powered by GlobalData. Save hours of research. Gain competitive edge.

Thank you!
Your download email will arrive shortly
Not ready to buy yet? Download a free sample
We are confident about the unique quality of our Company Profiles. However, we want you to make the most beneficial decision for your business, so we offer a free sample that you can download by submitting the below form
By GlobalDataTishman Speyer’s proposal reflected a commitment to several of the goals set out in the initial proposal, including bold, modern and environmentally sustainable architecture and open spaces.
In its proposal, the company noted that it will focus on creating social infrastructure. One potential building, known as the Treehouse, would serve as the ERC’s welcoming front door.
The proposal also considered sun angles and wind impacts and provided an integrated approach to the site plan and land uses.
The ERC’s design will incorporate sustainable features, enabling the business to achieve zero carbon status.







