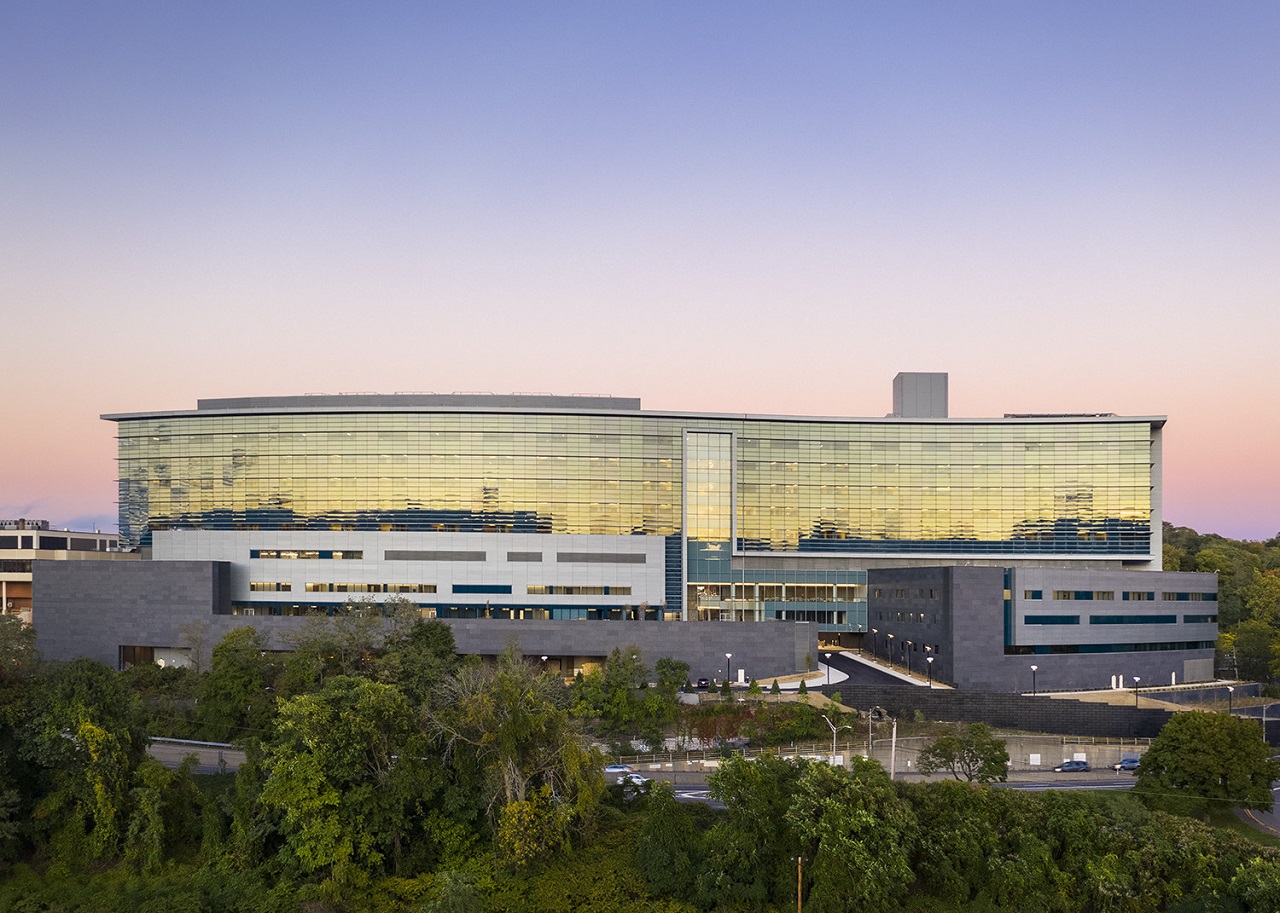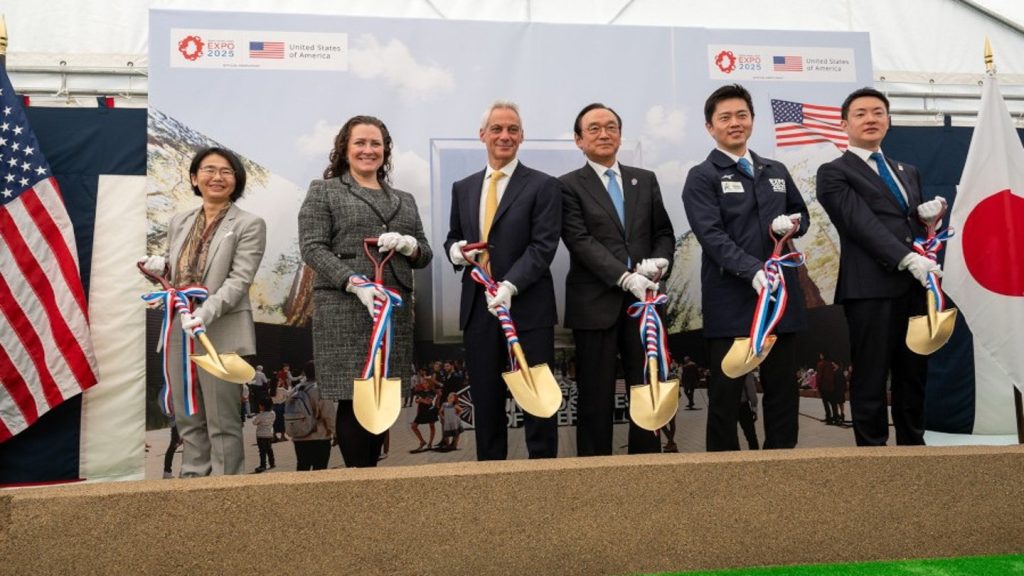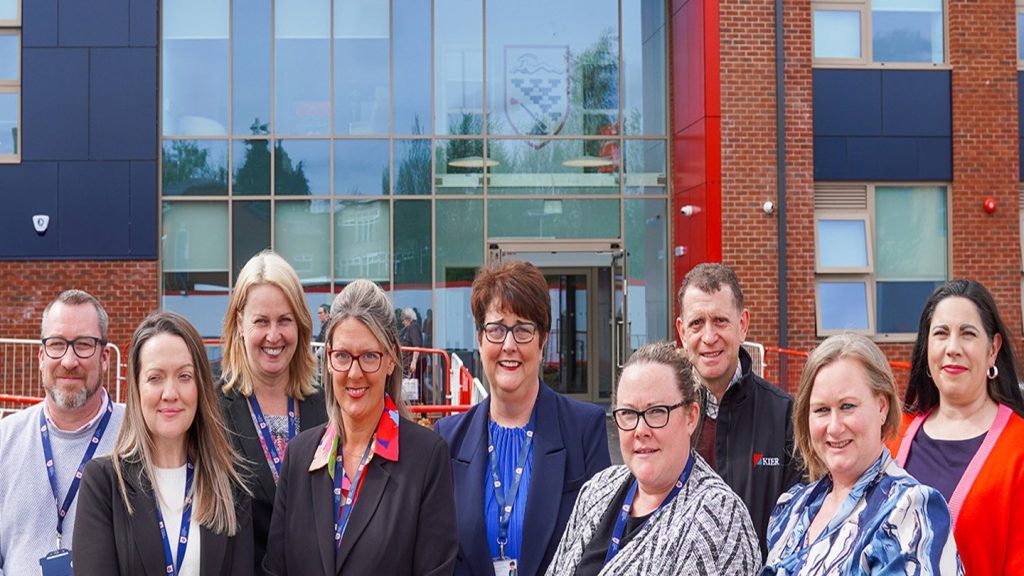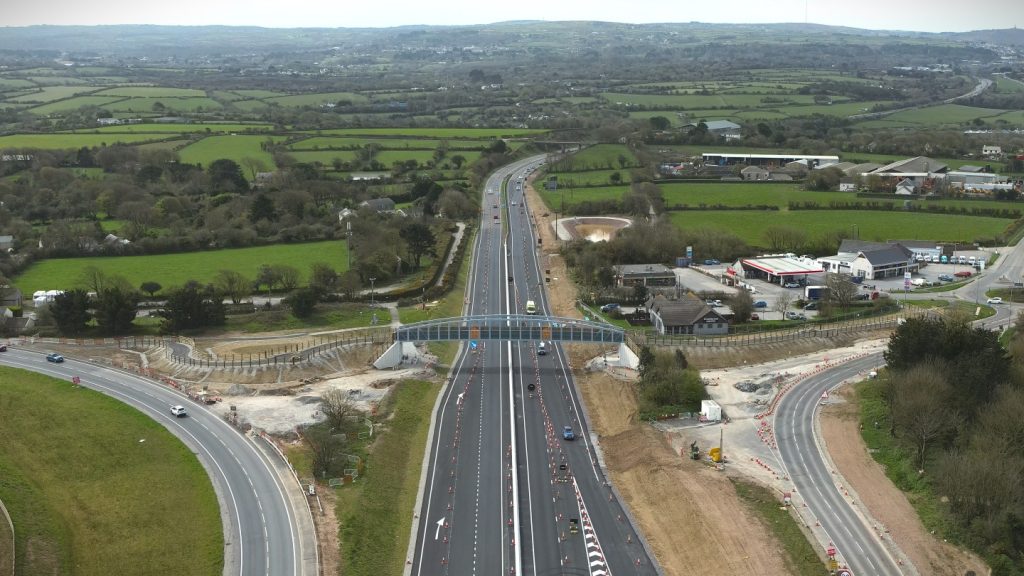
Walsh Construction and joint venture (JV) partner Consigli have completed the $545m patient pavilion in Poughkeepsie, New York, US, designed by CallisonRTKL.
Nuvance Health’s new eight-storey, 752,610ft² patient pavilion at Vassar Brothers Medical Center has a distinctive curved shape.
Although originally planned to have seven storeys, another floor was added after further evaluation of community needs.
The building has been designed and constructed to increase patient care and comfort, as well as to deliver environmental benefits.
The patient pavilion features sustainable design elements and is expected to achieve LEED certification.
Lower level roofs of the building have been lined with varied flora to better assimilate the structure with its surrounding environment and retain rainwater runoff.
How well do you really know your competitors?
Access the most comprehensive Company Profiles on the market, powered by GlobalData. Save hours of research. Gain competitive edge.

Thank you!
Your download email will arrive shortly
Not ready to buy yet? Download a free sample
We are confident about the unique quality of our Company Profiles. However, we want you to make the most beneficial decision for your business, so we offer a free sample that you can download by submitting the below form
By GlobalDataOther sustainable features include dual-paneled glazing to lessen solar gain and low-reflectivity glass, low-flow faucets and fixtures, LED lights, energy recovery and efficient insulation.
In addition, the patient pavilion has an underground garage with parking spaces and a charging station.
The building comprises 264 private patient rooms, 30 critical care rooms, an emergency department with 66 rooms, 12 surgical suites and a conference centre to accommodate 300 people.
Walsh Construction healthcare vice-president Tom Caplis said: “At a time when healthcare is of the most critical importance, the new patient pavilion will further establish Vassar Brothers Medical Center as a leader in patient treatments and comfort while fully reshaping the healthcare experience in the Hudson Valley.
“Walsh was honoured to join our talented design, construction and local subcontractor partners to deliver this monumental, best-in-class patient pavilion to Nuvance Health and the citizens of Poughkeepsie.”
During the four-year construction project, the Walsh / Consigli team managed the installation of approximately 3.45 million linear feet of cabling.
Other installations included 1.4 million pounds of ductwork, 200,000ft² of metal panel façade, 775,500 linear feet of conduit, 13,000 light fixtures, 4,400t of steel, 30,000 cubic yards of concrete, and 103,000ft² of glass.







