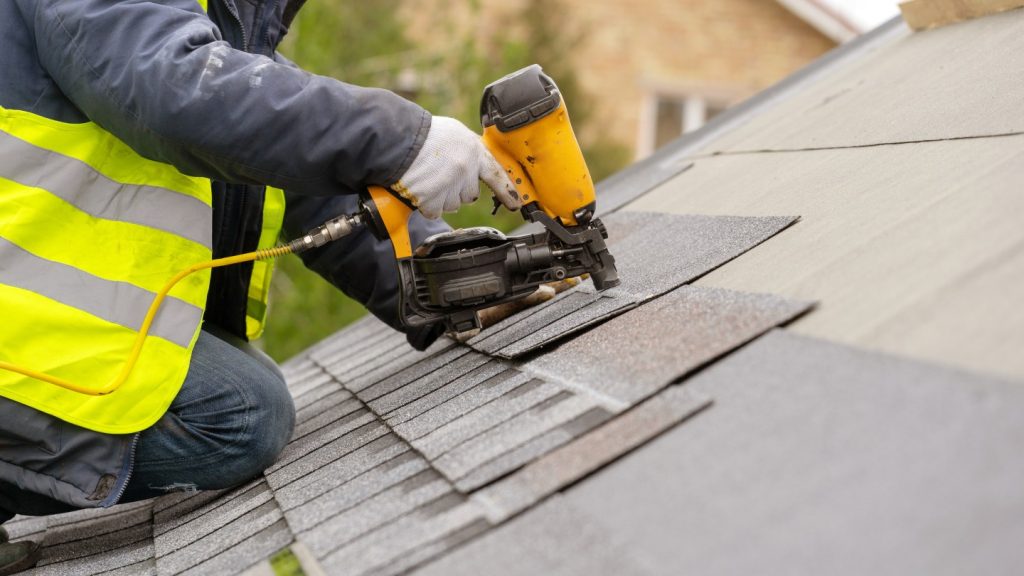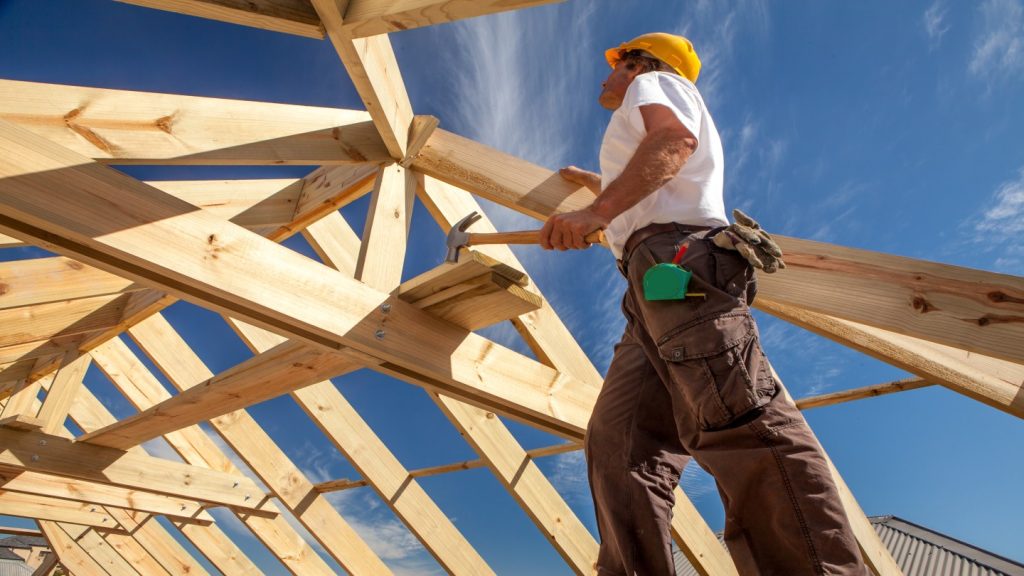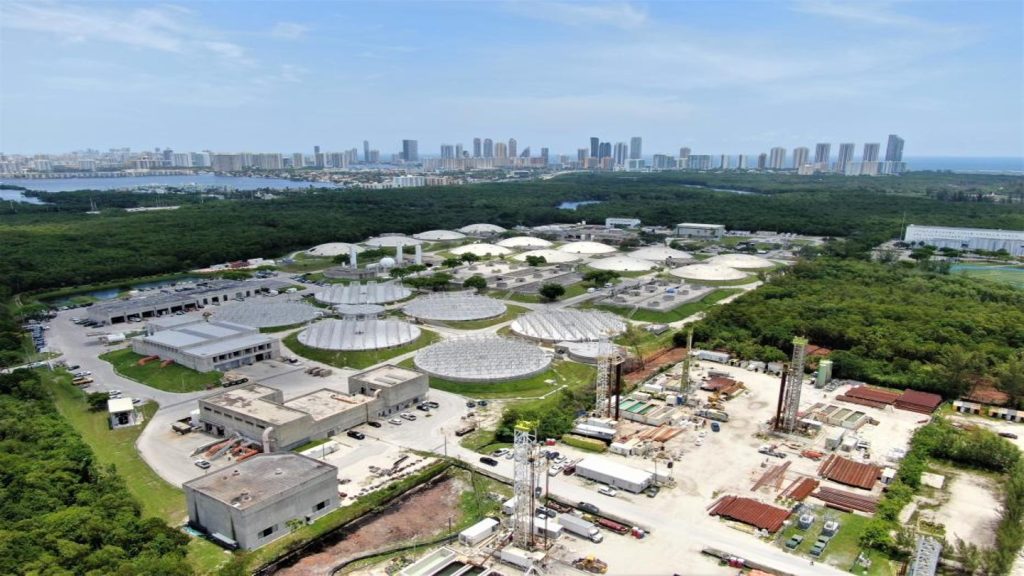The 45-storey Leeza SOHO tower designed by Zaha Hadid Architects (ZHA) has opened in Beijing, China.
The project anchors the city’s new Fengtai business district, which is a financial and transport hub between the city centre and the recently opened Beijing Daxing International Airport to the south.
The 172,800m² tower offers grade A office space for small and medium-sized businesses.
Close to the business district’s rail station at the intersection of five new lines currently under construction on Beijing’s subway network, the tower’s location is diagonally dissected by an underground subway service tunnel.
Straddling this subway service tunnel, Leeza SOHO tower’s design splits its space into two halves with one facade shell enclosure.
As the space between the two halves extends the height of the tower, it creates the world’s tallest atrium at 194.15m.
How well do you really know your competitors?
Access the most comprehensive Company Profiles on the market, powered by GlobalData. Save hours of research. Gain competitive edge.

Thank you!
Your download email will arrive shortly
Not ready to buy yet? Download a free sample
We are confident about the unique quality of our Company Profiles. However, we want you to make the most beneficial decision for your business, so we offer a free sample that you can download by submitting the below form
By GlobalDataThis atrium rotates through the building as the tower rises to align the top floors with Lize road facing the north.
The two halves of the tower are intertwined by the rotation of the atrium, with connecting skybridges on levels 13, 24, 35 and 45. Its glass facade gives views of the city.
Designed to serve as a public square for the new business district, this atrium links several spaces within the tower and offers views across its surroundings.
The atrium also brings in natural light deep within the building, whilst also serving as a thermal chimney with an integrated ventilation system.
Double-insulated, unitised glass curtain wall system ensures the tower’s environmental control.
The two halves of the tower provide shade to the atrium’s public spaces. The double-insulated low-E glazing offers a comfortable indoor atmosphere round-the-year.
Carrying a u-value of 2.0W/m²K, the glazing has a shading coefficient of 0.4. Leeza SOHO tower’s total external envelope u-value is 0.55W/m²K.
The tower is designed to achieve LEED gold certification by the US green building council.
Its 3D BIM energy management system detects real-time environmental control and energy efficiency.
These systems consist of heat recovery from exhaust air and high-efficiency pumps, fans, chillers boilers, lighting, and controls.
The design also includes low-flow rate fixtures, water-collection, and greywater flushing and an insulating green roof with a photovoltaic array to generate solar energy.
Besides the office space, the tower has 2,680 bicycle parking spaces, with lockers, shower facilities, and charging facilities for electric and hybrid cars underground.







