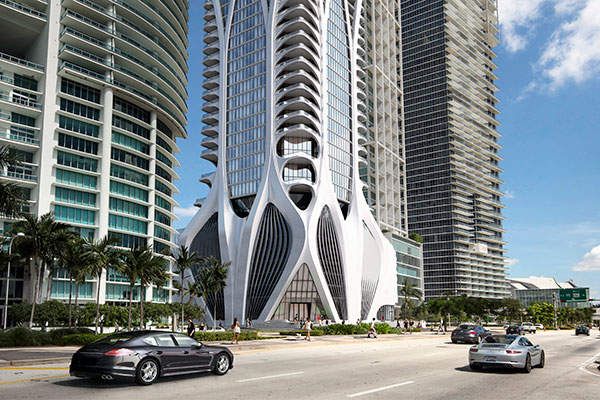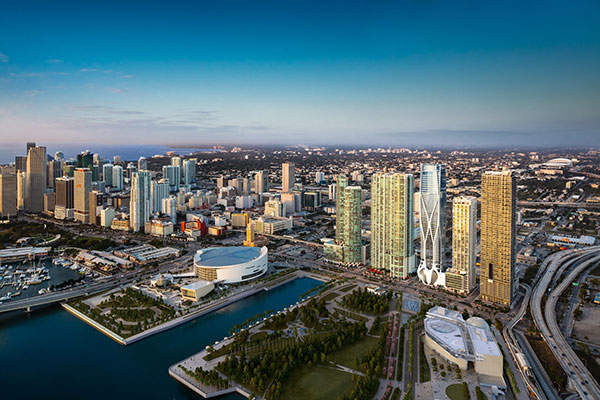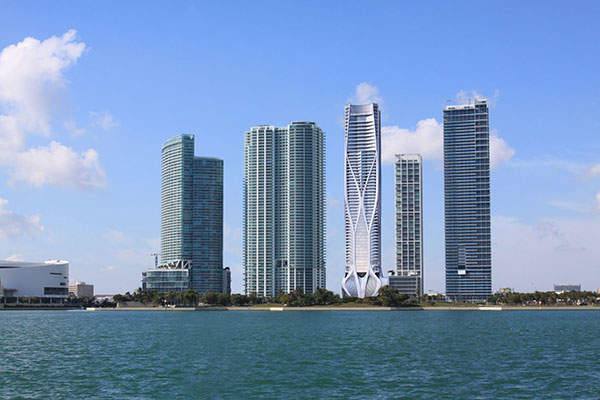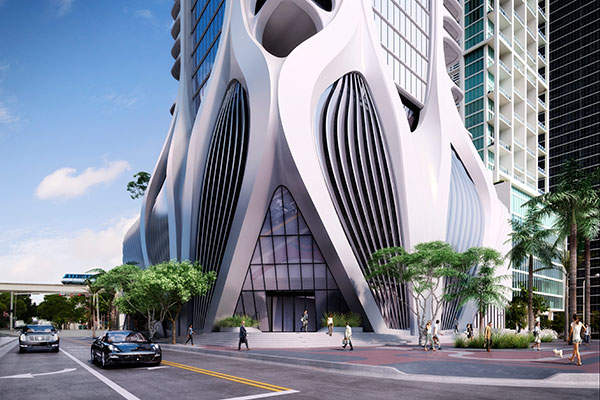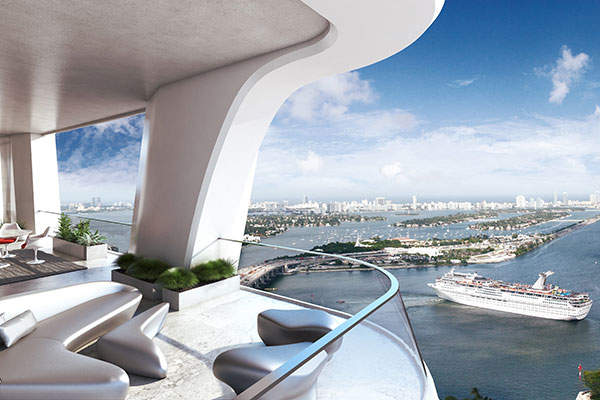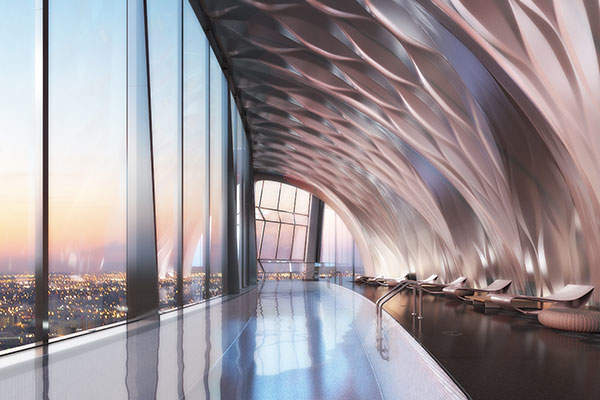1000 Museum Tower is a 66-storey luxury residential tower on Biscayne Boulevard in Downtown Miami, Florida, US. The building is being developed by 1000 Biscayne Tower and co-developed by Regalia Group.
The 704ft building was designed by UK-based architect Zaha Hadid and is her first residential skyscraper in the western hemisphere. It will overlook Museum Park and provide views over Biscayne Bay, the Atlantic Ocean and the Miami skyline.
The ground-breaking ceremony of the building was held on 5 December 2014 and construction is expected to be completed by the end of 2017.
It will house 83 residential units, dedicated spaces for swimming, fitness and socialising, as well as include Miami’s first private helipad on a residential tower.
1000 Museum tower design
The sinuous tower will comprise a podium, a podium amenity deck, residential levels and crown amenity space.
The multi-level podium will be characterised by a sculptured corner cutaway that will act as an entry into the ground floor double-height commercial space. A drop off entrance for residents will be carved from the podium volume and a porte cochère within the podium will lead to an open lobby and elevators.
The two-storey amenity deck above the podium will house a spacious light-filled fitness centre that overlooks and opens onto the Sun & Swim Terrace. An organically shaped pool, landscaping and water features on the terrace will provide a zone for sunbathing and outdoor exercise.
The residential tower will raise more than 60 stories from the podium to the top as a continuous structure. The interior floor plates will be mostly column-free and allow maximum variation in the floor plans. The bottom two-thirds of the tower will contain two units per level and include duplex townhouses and half-floor residences.
The upper third will feature full-floor penthouses while the last two residential levels will be occupied by a single duplex penthouse. The residential units will feature floor-to-ceiling window walls, ceiling heights ranging from 10ft to 20ft in the main living areas and multiple balconies.
The final level will consist of a double-height crown amenity space with a helipad above it. The interiors will feature a water drop pattern on the arched walls and include an indoor Aquatic Center with an infinity-edge indoor pool, a Sky Lounge for private events and a multimedia theatre.
1000 Museum Tower facade details
The tower exterior will feature a concrete exoskeleton made of a web of flowing lines that rise from the podium and splay out to meet at the corners near the top of the tower.
The podium facade will be solid for the most part and conceal a multi-storied parking garage. The carved podium exoskeleton will be made of perforated GRC cladding panels to allow natural ventilation. Perforated metal panels will be used to infill the exoskeleton and positioned with a slight horizontal bend.
The columnar lines of the exoskeleton will form a rigid tube that provides structural support for the tower and resistance to Miami‘s wind loads. It will be enclosed with GRC casings.
The exoskeleton will wrap around a folded, crystal-like glass facade that lies beneath it. Curved balconies with glass rails will occupy the corners on the lower levels of the tower while they will be tucked in from the edges on the upper levels.
A horizontally folded glazing system will be installed within the split of the exoskeleton splay at the top corners of the tower. The east and west facades will feature vertical folds at the balcony recesses while the north and south facades will feature horizontal ripples cascading down.
Contractors involved with the 1000 Museum Tower project
O’Donnell Dannwolf and Partners are the local architects for the project. Plaza Construction was selected as the general contractor and Terra Civil Engineering is providing all the civil engineering services.
DeSimone Consulting Engineers is the structural engineer while HNGS Consulting Engineers is the mechanical, electrical and plumbing (MEP) engineer for the project.
The landscaping for all the exterior amenity spaces was designed by Enea Landscape Architecture. Brilliant Lighting Design will design the exterior facade lighting of the building.

