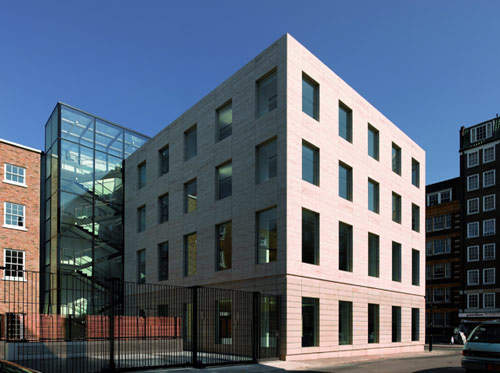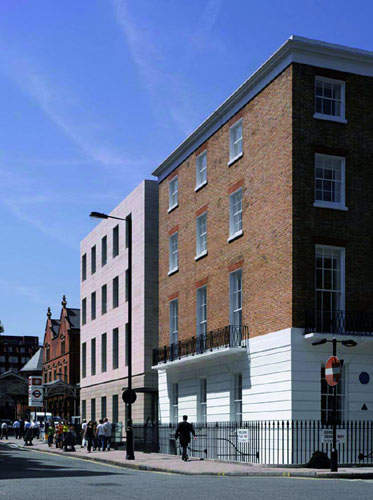28 Dorset Square is a Georgian building near Regent’s Park in London that was converted for office use in the 1960s and a new concrete extension was added.
The owner, Derwent London wanted to increase the rental value, so a comprehensive refurbishment was planned in 2005. UK-based architect John McAslan + Partners was contracted to redevelop the Marylebone property.
The practice’s fundamental task was to emphasise the elegance of the Georgian building and give it a more refined appearance.
The site required materials that would respond to the surrounding buildings: the brick and stucco of the Georgian terraces of Dorset Square and the red brick and stone of Marylebone station. While respecting this context the client wanted the building to be distinctive in its own right and stand out as a contemporary intervention.
The £4.6m renovation and remodelling project was completed by January 2007. The redevelopment design won a Royal Institute of British Architects (RIBA) Design Award in the same year.
The commercial space buildings were subsequently leased by Bacardi Global Brands for 15 years (up to 2021). The buildings’ refurbishment yielded the highest rents in the square. In March 2009, however, Derwent London sold its freehold interest in the property to a private UK investor for £17m.
Dorset Square strategy
The strategy was, firstly, to carefully restore the Grade II-listed Georgian building’s facades. Secondly, floor space in both buildings was released by creating a new full-height glazed link between them, with a common staircase and lift core, which meant that staircases in both buildings could be removed.
Thirdly, the external treatment of the 1960s building, in terms of surface and detail, was designed to repeat the Georgian building’s key proportions and horizontal division. This was achieved by continuing the alignment and size of the Georgian window apertures, and by producing a Georgian podium with banded masonry on the ground-floor elevations.
In the Georgian segment, a new service zone was positioned to open up sight lines within the floors and give clear views into Dorset Square.
The practice considered demolishing the 1960s building, but on the grounds of sustainability and economy, stripped the structure back to its frame and reconstructed its shell.
The facade of the building was reworked in Jura limestone cladding, which featured in the conservation area.
Frameless minimal windows were inserted into the solid surface with Georgian proportions, to maintain a seamless transition between the two buildings.
The front door features a new ramp built for easy access for the disabled. It has a glazed floor allowing light into the basement. The railings at the rear protect the service yard of the building. The individual rails are shaped in the form of the letters spelling out the building address.









