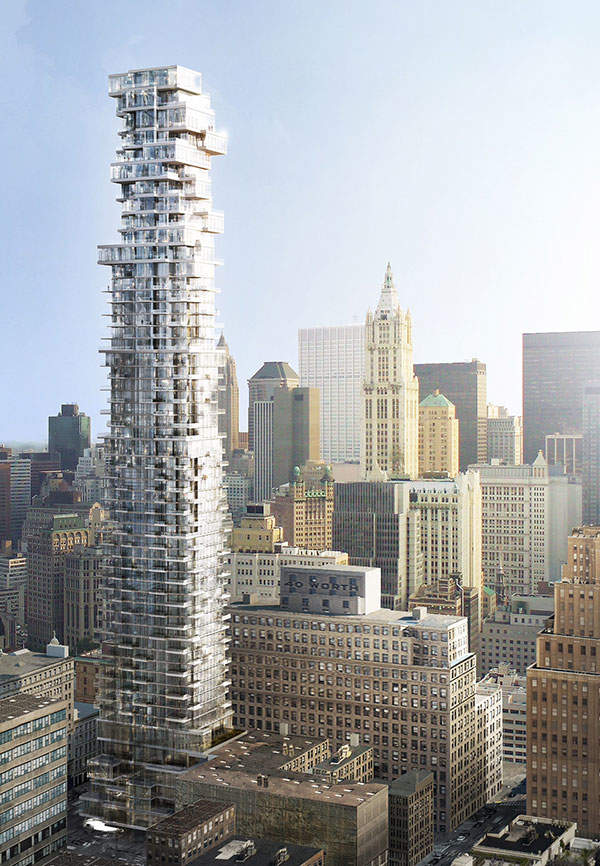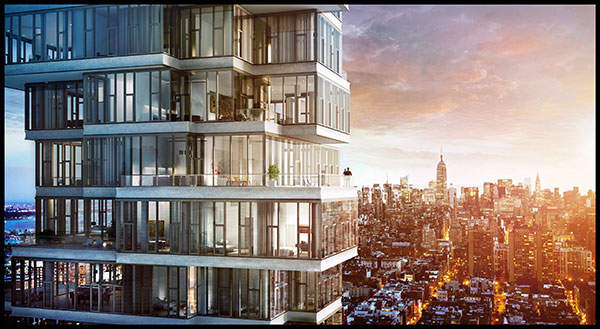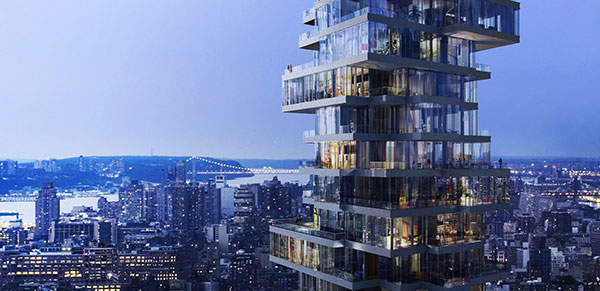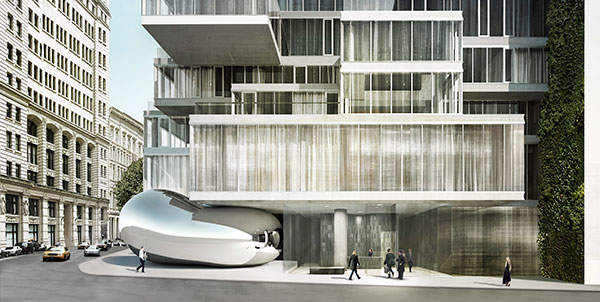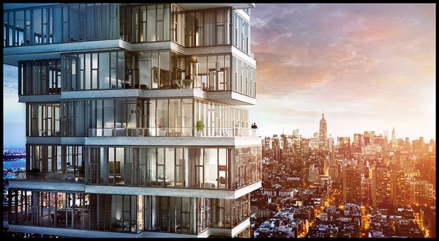
56 Leonard Street is a new 60-storey residential tower being constructed in the lower Manhattan neighbourhood of Tribeca in New York, US. The building is also known as the Jenga tower due to its resemblance to the game.
The building has been designed by Herzog & de Meuron and is being developed by Alexico Group, Hines Interests and Dune Real Estate Partners. Construction is scheduled for completion in 2015.
The penthouses of the building are priced at $24m while a two bedroom apartment in the 14th floor is priced at $3.62m. Around 50% of the residences have already been reported to be sold as of March 2013.
Site and location details
56 Leonard Street is located between the intersection of Church and Leonard streets in Tribeca. The area boasts plenty of culture and history, with some of New York’s most popular shops and restaurants. It is also home to year-round festivals, museums, galleries and riverside parks.
56 Leonard Street apartments design
56 Leonard Street is unique in the fact floors differ in size, from one to the next, to form an 830ft-high cascading glass structure. The exposed horizontal slabs of the building clearly depict the stacking of various floors, which is aesthetically similar to the building blocks in a game of Jenga.
The tower has been divided into five zones, the lobby, townhouse residences, amenities, tower residences and penthouses. It will include 145 residences and ten glass penthouses.
The lobby, where residents can access the tower’s lifts, will feature an 18ft-high concrete ceiling with granite floors and granite tile walls.
Related project
Fulton Center, New York, United States of America
One of the busiest interchanges on New York’s subway, The Fulton Center (formerly Fulton Street Transit Center) handles 275,000 passengers a day. The MTA has appointed a design team to rationalise the entire complex.
The residence has its own floor plan, with a range in size from 1,400ft2 to 6,400ft2, and 14ft of window walls. Private outdoor spaces and cantilevered balconies in each residence provide spectacular views of the New York skyline. The 56 Leonard Street will feature two to five-bedroom residences.
The penthouses, located at the top, feature 14ft-high continuous window walls, which provide uninterrupted views of the city. The penthouses will include eight full-floor homes and two half-floor homes.
The project also features a mirrored stainless steel amorphous piece, which appears to be wedged into an opening at the base of the building, designed by sculptor Anish Kapoor.
Financing for the new residential tower development
A group of lenders including Bank of America and M&T Bank are providing a $350m construction loan for the project.
Construction of 56 Leonard Street residential project
56 Leonard Street was originally designed in 2006. The foundation of the building was complete by September 2008 with $60m of units sold. The developers put the project on hold in 2008 after the world economic crisis. Construction restarted following the sanction of the loan.
Materials used for the 56 Leonard Street
The building’s structure will be made of a variety of materials including satin-etched glass, natural solid woods, Thassos marble, black granite and finished concrete columns. The facade will be made of glass, stainless steel, aluminium and concrete.
56 Leonard Street facilities
Majority of the elements in the apartments have been custom-designed by the architects. The penthouses have been designed with special features including 14ft-high ceilings, east-to-west skyline galleries, spacious closets, enamelled steel fireplaces and exercise rooms.
The kitchens in the building merge cooking and entertainment space into one area. They feature a centre island shaped like a piano, as well as modern cabinets and appliances.

