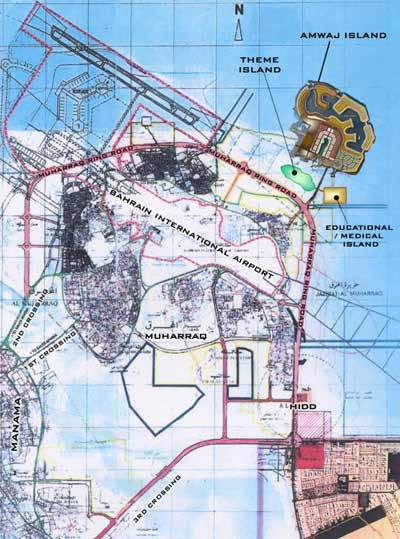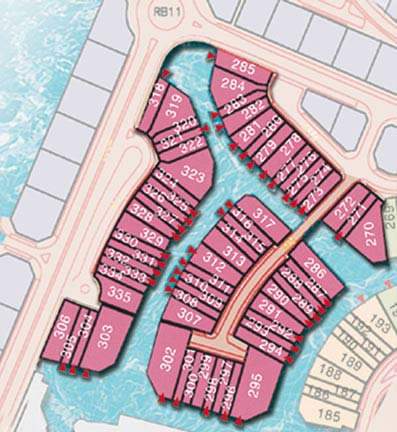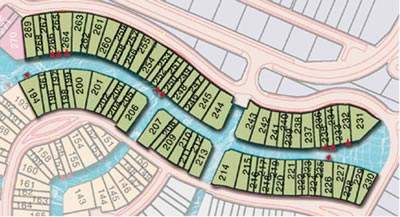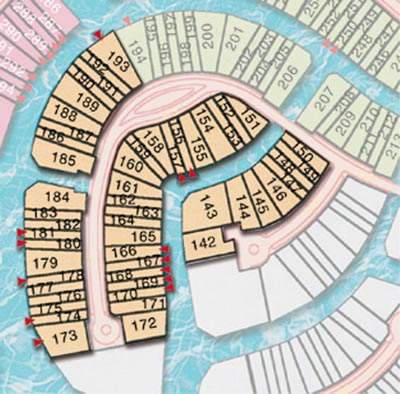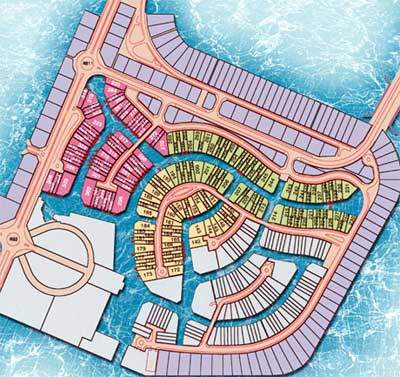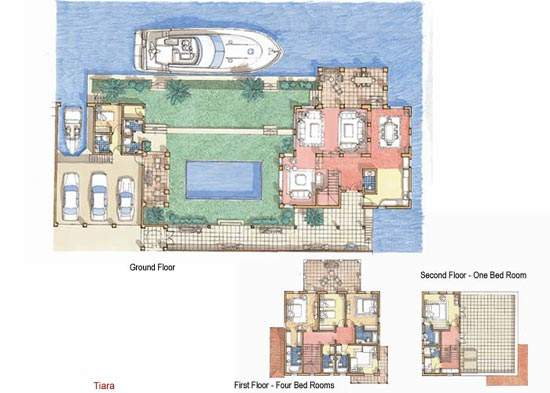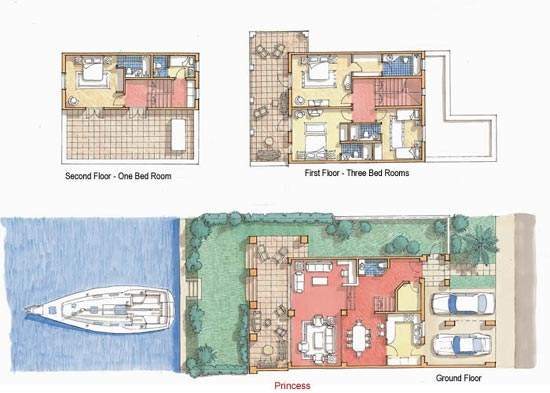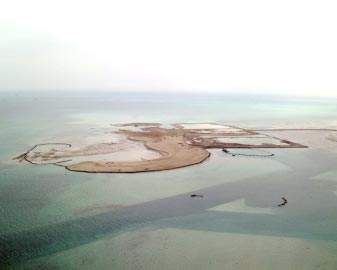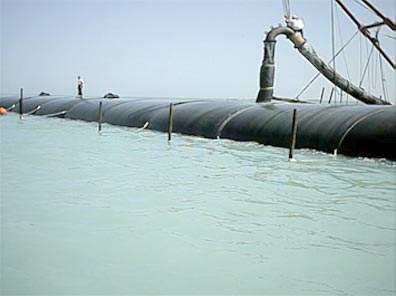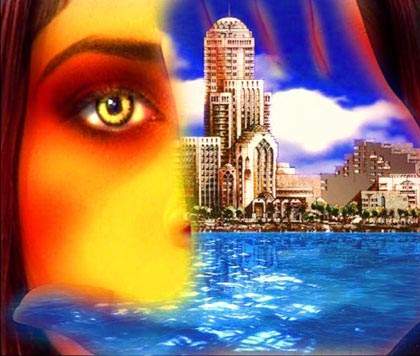The Amwaj Islands project is an artificial island development in Muharraq, Bahrain. It will involve the creation of an artificial island off the coast of Muharraq Island. The island will then become a ‘city’ of luxury apartments and villas of various configurations.
The land reclamation project secured 2.798 million m² of land allowing a beachfront of 9.5km. To link the island to Muharraq Island, near Qalali Village and the mainland, a 3km causeway was constructed to connect to a new ring road highway on the mainland. This makes the distance between the new island and Bahrain International Airport only 8km.
The project is being developed by Ossis Property Developers with a $1.5 billion investment. The Amwaj Islands project has been developed over three main phases:
- Phase 1: land reclamation (2.798 million m² of land to be reclaimed at north east of Muharraq Island, Bahrain); completed in 2003
- Phase 2: infrastructure development (to include construction of access roads, power, water, telephone and other services); completed by the start of 2005
- Phase 3: facilities development (to contain residential and commercial lots of various types); this is underway and some of the residential developments have been completed, allowing the first residents to move in during the first quarter of 2006
The Amwaj Islands project started in 2002 and the first phase was completed by 2003; phase 2 began early in 2004. In addition to the essential services of gas, water and electricity, a contract was awarded to Cisco Systems and Oracle of the US to develop fibreoptic networks in all residential homes and hotels for communications.
NEARING COMPLETION
In Phase 3 Ossis Property Developers has provided 1,350 beachfront residences, 40 four-storey apartment buildings, 40 eight-storey apartment buildings, and six services apartment buildings for the staff that will run the complex.
In addition, a commercial office complex with over 30 buildings is in the final stages of construction (2006) together with a retail mall, high tech theme park, aqua park, multiplex cinema, bowling alley, health clubs, skating rink, restaurants, two five-star and two four-star hotels, motels, two marinas and other resort facilities; these will all be completed by the end of 2006 when the resort will be completely finished.
One of the major projects is the construction of a four-star resort hotel and a sky lounge of restaurants. The development cost $32 million and Ossis has retained a full stake in the project. A US hotel chain is currently being sought to manage the resort complex.
The hotel has 1,000 rooms and the sky lounge is designed so that it appears as if it is ‘floating’ in mid air. The construction cost BD4 million ($1.8 million), has 2,500m² of floor space and incorporate three restaurants, a coffee shop and sandwich bar.
Other parts of the island complex, specifically at the southern tip, have been developed by other companies. These include: Al Marsa (The Floating City), Tala Islands, Meena 7, Saraya Al Bahar, Mirage and Gateway.
PHASE 1 – LAND RECLAMATION PROJECT
To protect the new development from storms and erosion from the sea a broad-crested breakwater reef has been constructed around the island from the west to the east on the northern side.
The design of the reef is based on a study carried out by Sawaragi, and should reduce wave height by up to 60%. The design shows a series of 11 breakwaters, each 300m long and 75m apart, making up the reef which is located around 340m from the edge of the island.
The breakwaters themselves are made up of ‘geotubes’ hydraulically filled with dredge material – mostly sand and small stone. The dredging was carried out by Dutch company Boskalis Westminster.
The geotubes are constructed from highly UV-stabilised, heavy-woven, polypropylene geotextile fabric. The fabric acts as a filter draining away excess dredge water as the tube is filled. Once filled with sand and stones, the geotubes are covered with layers of rocks, which can be seen above sea level, creating a natural looking breakwater.
The key element in the successful design, construction and completion of the project was the use of the sand and stone-filled geotubes to form the island perimeter. Engineers from Ossis, TC Nicolon Corporation in the US and the Netherlands were responsible for the planning and design of the sand-filled geotube containment structures for the island perimeter and for the shoreline and foreshore protection systems.
The island perimeter uses 30km of 13m-circumference GT 1000 geotubes to create the perimeter for the 2.79m² island area, which is then infilled with more than 20 million m³ of sand and stone. The geotubes are approximately 2.0m to 2.6m high and the perimeter construction uses two layers to give a total height of 4.6m.
The first layer was installed to a height of 2.6m using a 0.4m-diameter cutter head dredge. The second layer was filled by using both a sand induction pump and by a hopper method to a height of 2m.
When the island is completed most of the geotubes will be covered with sand to create beaches for the residents but in some areas they will be covered with rip rap stone for greater resistance to tide and weather. The geotube system has been shown to be 50% more economical that using more traditional rock bund construction.
AL MARSA – THE FLOATING CITY
The Al Marsa Floating City is a waterfront housing development where all the housing is surrounded by deep canals suitable for keeping a boat (up to 70m long). Al Marsa means ‘jetty’ or ‘harbour’ in Arabic and the development is being called the ‘Venice’ of Bahrain. This is Bahrain’s first stabilised canal project, and required an investment of $70 million.
The project covers 26ha. It has 274 canal houses, a 150-room hotel, time-share apartments, retail mall, restaurants and a yacht club. It can accommodate between 1,500 and 2,000 people. The canals are 36m wide and form a network through the area giving the development a series of 60m-strips of land on to which the developers will build the apartments.
The Al Marsa development was a joint venture between YBA Kanoo, Al Shamil Bank, Al Saraya Properties and Ossis Property Developers (Ossis sold the plot to the other three but retained a 40% stake in the project). The design and architecture for the project was split into two; Bernard Spoerry was the designer and architect of the overall floating city area.
The first phase of 60 residences was being constructed by Charilaos Apostolodes of Cyprus. Subsequent phases have been constructed by M/s Chapo. Infrastructure engineering and construction for roads, sewers and drainage was carried out by Tabet Enterprises of the Lebanon and was completed by mid-2004.
NSCC Kingdom, M/s Aject and M/s Almahara were awarded the contract for sheeting and piling the canals and building the canal bridges, the contract was worth BD2 million ($900,000) and was completed in late 2004 with the canals being flooded in mid-2005.
The sluice gates and lock for the canals were designed by M/s MUC of Holland, the construction of these took a little longer due to some concerns over the design, hence the later flooding of the canal system. The cathodic protection for the canal wall was installed by M/s Eurabia and the concrete capping beam for the top of the sheet piling of the canals was installed by M/s Cowi Almoayed Gulf.
CENTRAL LAGOON
The central lagoon area is the centre piece of the project providing a focus for the commercial area as well as an area where many restaruants and shops will be located.
The central lagoon key block wall, which supports the commercial district’s waterfront promenade was constructed by M/s Almahara in an eight-month contract which required the lagoon to be drained, and reinforced earthwork to be built and finally the construction of the interlocking block wall. The work was delayed due to unforseen conditions on the seabed but this did not cause too much delay. The contract was completed by mid-2004.
The central dining precinct in the central lagoon area began construction in mid-2005 and is now complete (2006). Each restaurant and shop module has a three storey parking area, extensive paved water side terraces and also first-floor balconies.
INFRASTRUCTURE, SERVICES, WATER AND ELECTRICITY
M/s Habib Ali Awachi completed the civil work for the construction of a brand new 66kV primary electricity substation for the whole of the island complex in mid-2004. The structure is located on the Theme Island. The substation feeds an 11kV cable network that runs around the island. The Ministry of Electricity and Water started to supply the island complex with freshwater in October 2004 (M/s Zohal Construction laid 4km of iron pipes for the water main).
Skyline Trading Corporation completed the island’s very own TV studio in February 2004. Power for the island is supplied by the Hidd power station. A.A. Nass completed a contract to construct nine bridges across the island by mid-2005. M/s Zohal was awarded the contract for a centralised sewage treatment plant in mid-2004 and the contract was completed by early 2005. The plant has a capacity of 2,300m³ per day and will treat the sewage so that it can be used for irrigation of the island’s gardens and parks.
THEME ISLAND
The Theme Island is central to the development and contains many of the utilities as well as the staff quarters. New plans were put forward in late 2005 for the Theme Island. This is now to incorporate several new features, including a new five-star hotel, a landscaped beach club, a petrol station and a nursery.
TALA ISLANDS
The developer for the Tala Island project, a 136,000m² island, is Khaljee Development Company with Ossis Property Developers. The new residential island is situated at the south-eastern part of Amwaj Island and is adjacent to the more advanced Al Marsa development. This development is more exclusive and is a gated residential community.
Tala Island accommodates 48 beachfront villas, 42 two-storey, mid-size villas, as well as 410 apartments in 31 blocks (including 12 penthouses) and another 148 smaller apartments. The development also includes an aqua park, retail areas, a sports centre, tennis club, and restaurants and coffee shops. The development required an investment of $110 million.
The architects and consultant on the project was the Australian group, Davenport-Campbell, operating out of Malaysia. Hyda Consulting of the UK, TC Nicolon and Ossis were responsible for the engineering work. El Marsa was the construction contractor for the buildings. The design of the residences combined local Bahraini architecture with modern elements.

