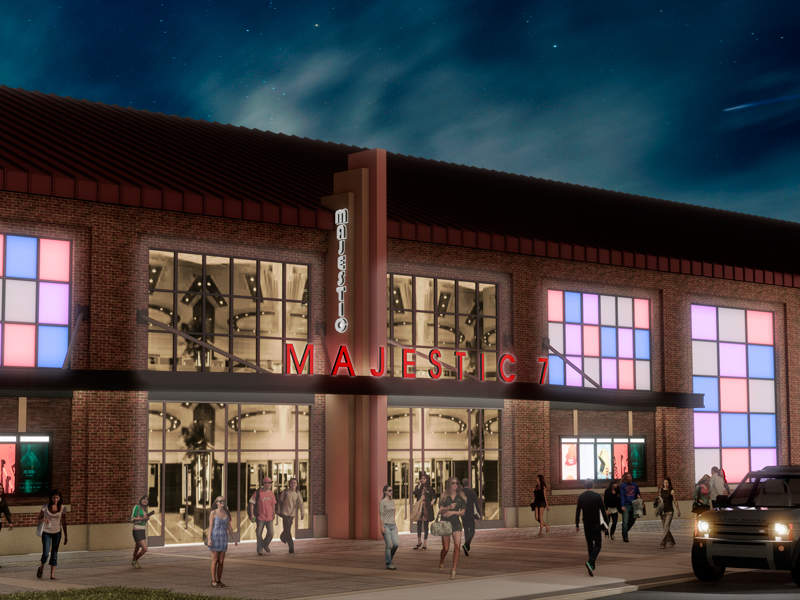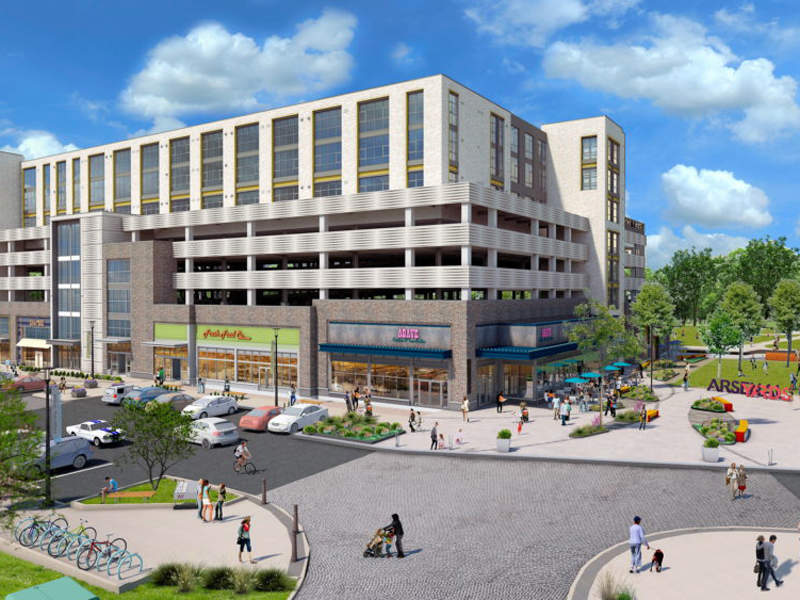Arsenal Yards is a new mixed-use project being developed in Watertown, Massachusetts, US.
It includes the re-development and extension of the former Arsenal Mall (also known as The Arsenal Project), which is an enclosed shopping space spread over 224,000ft².
The project will cover one million square feet of area and include 425 apartments, 250,000ft² of shops and restaurants, a movie theatre, and a 150-room Hampton Inn and Suites hotel.
The mixed-use project was approved by the Watertown Planning Board in January 2017. Construction began in 2017, and the first phase is expected to be opened in 2019. The entire project is expected to be completed by 2020.
Boylston Properties and The Wilder Companies are developing the project with a $324m investment. Along with Jonathan Bush, the two companies acquired Arsenal Mall in 2013 for the redevelopment project.
Arsenal Yards mixed-use project location
The Arsenal Yards mixed-use project will be located near the intersection of Boston and Cambridge. It is located in the east end of Watertown and shares access with major retail stores in New England namely The Home Depot, Target and Best Buy.
The project site is surrounded by the corporate headquarters for AthenaHealth and Bright Horizons, the expanded campus of Harvard Business School, Harvard’s proposed $1bn Science and Engineering Complex, and the LINX office/lab complex.
Arsenal Yards mixed-use development project details
The mixed-use project will be an all-in-one living, shopping, dining and entertainment destination. It will include the construction of six new buildings named A, B, C, D, E and F.
The project includes the Boulevard & Bond residential development comprising three distinct residential buildings. The residential development comprises a mix of 425 studio, one, two, and three-bedroom apartments, of which 15% will be of the affordable housing category.
In addition to residences, the project will feature YardWorks, which includes 100,000ft² of creative office and lab space. The office space above the retail and restaurant space will feature exposed brick and reclaimed patina copper design elements. The interiors will have 25ft-high ceilings and skylights in each bay for optimal light exposure.
Facilities at Arsenal Yards mixed-use development
A shared courtyard, featuring seating and gathering spaces, will be developed to host food vendors, outdoor markets and other events.
Roche Bros’ large-scale, full-service supermarket offering high-quality meat, seafood and ready-to-eat prepared foods will be housed in the courtyard. The City Works Eatery & Pour House, a restaurant famous for its classic American cuisine, will also be located in the courtyard.
The mixed-use development will include the Majestic Cinema, an entertainment destination featuring seven screens and a full bar. The Hampton Inn and Suites hotel is also part of the mixed-use development. It will be located on the north-west corner of the property, adjacent to a parking garage. Hilton will operate the hotel, while retail space will be provided on the first floor.
The Arsenal Yards development project will feature Zipcar, electric vehicle chargers, and advanced smart parking technology.
Arsenal Yards construction details
Construction of buildings A, E and B has already commenced while construction of building F is expected to commence soon and buildings C and D are in the design stage.
Preliminary works required for advancing the construction of Arsenal Yards, such as utility relocation, drainage, water, and sewer pipelines alignment, commenced in September 2017. Arsenal Street drainage work was completed in October 2017, while phase one demolition works were completed by January 2018.
Demolition of the 1980’s addition, which connects the two original Arsenal buildings, began in June 2018. Other works simultaneously undertaken include the pre-excavation for the parking garage and clearing the rubble from demolition.
Two original buildings of the Arsenal Mall will be conserved, renovated and opened under the first phase of the project in 2019.
Financing
Boylston Properties has secured a strategic $109m investment from institutional investors for developing the project. JP Morgan Chase acted as adviser for the institutional investors.
The project is also supported by a $222m construction loan, for which Wells Fargo Bank was the lead financier.
Contractors involved
Prellwitz Chilinski Associates of Cambridge was engaged as the architect for the project, while civil engineering contract was awarded to RJ O’Connell & Associates.
Carol Johnson and Associates served as the landscape architect for the mixed-use project while Vanasse & Associates was engaged as the traffic consultant.
Feldman Land Surveyors was engaged as the land surveyor for the project while Selbert Perkins Design was contracted to provide site/environmental signage and Hinckley Allen was the redevelopment and leasing counsel.










