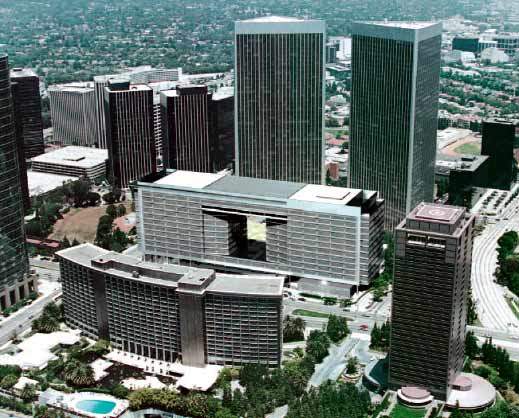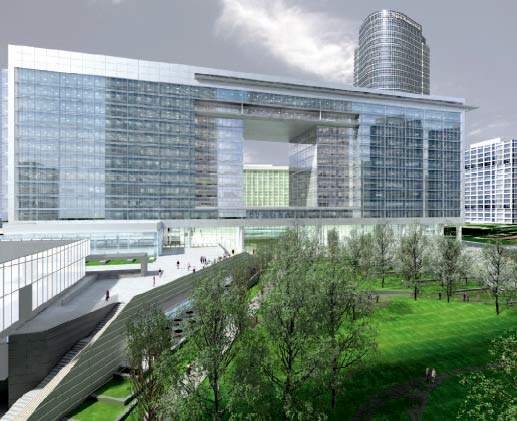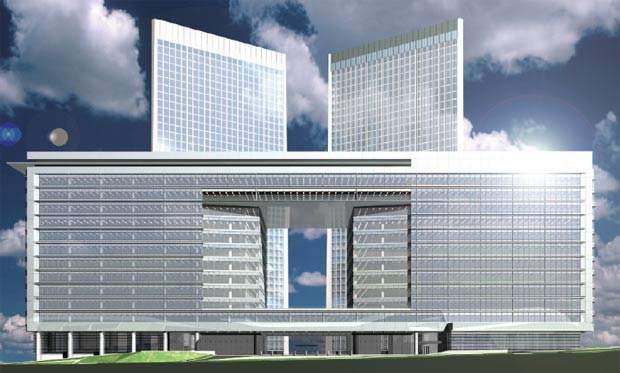The relocation of the ABC Entertainment Centre left Century City in Los Angeles ripe for redevelopment. However, improving the 1972 built structure was not easy.
The redevelopment project was not only a flagship development for the local community but also a site with a lot of history. As a result, developers had to juggle the needs of the public and those of the private sector, as well as striking a balance between the past and future.
The 2000 Avenue of the Stars project was designed to offer a mix of commercial, office, retail, dining and public space on a site that was built 30 years ago for anchor tenant ABC Television Networks.
ABC moved out in 2000, relocating to the Disney Studio lot in Burbank and leaving a large amount of vacant office space. The site was in need of radical improvement but offered an opportunity to create a new identity for a high-profile site, reviving it as a commercial and public centre.
JPMorgan Fleming Asset Management owns the building which was developed by the Trammell Crow Company. Gensler Architects was the architect. Construction of the project began in April 2004. It was completed with an investment of $400m in 2007.
It now provides an energy efficient Class-A office building with a state-of-the-art environment. Creative Artist Agency, Comerica Bank and Fidelity Investments are the main tenants in the building.
2000 Avenue of the Stars design
Two blocks of ABC studios were completely demolished for the new structure, which comprises sky-blue glass and metal panels.
2000 Avenue of the Stars includes a 12-storey office area, 45,000ft² of multiple dining facilities, shops and a 10,000ft² cultural centre. In addition, the concrete outdoor central plaza between 2000 Avenue of the Stars and Century Plaza Towers has become four acres of landscaped green space.
The aim of the architects involved in the project was to develop a flexible, energy efficient and sustainable building. However, the design posed challenges from the municipal body of the city, who stated that the new structure should not consume more energy than the building it was replacing.
The architects also had to follow Title 24 energy requirements that require equipment and system efficiency, and sustainable architectural design among others.
The 795,000ft² structure is dominated by a 100ft by 100ft hole in the building. This cut-out has helped to create smaller and efficient floor plates for the building’s tenants. Such a design gave the building an unfamiliar look from outside and broke it into two towers.
The cut-out begins from the third storey and continues up to the tenth floor. The three top floors above the cut-out possess 70,000ft² floor plates.
2000 Avenue of the Stars parking and pedestrianisation
Recognising the prominence of the site and the desire to attract more pedestrians, a comprehensive programme of improvements in parking and pedestrian access has also been undertaken.
The building has been designed to stand above a six-level subterranean parking lot, which comprises 6,000 car-parking spaces and covers six acres per level. The below-grade parking structure functioned during the demolition and construction process.
Improved foundations on the Los Angeles building
Using the existing footings through the garage below, the maximum height that could be sustained was found to be eight storeys, resulting in a larger floorplate of 100,000ft².
A structure with premier-sized, class-A rent floor plates would mean raising the building, therefore, the existing ones had to be demolished for a new structural system to be integrated into the active garage.
One potential solution was to add columns connected to the foundation through the garage and strategically placed to support office buildings. However, these columns would have had a negative impact on the available size and usability of the garage, and parking is at a premium in LA.
The workable solution was to put the new footings on columns, almost symmetrically between the existing footings, which meant the existing footing had to be reconstructed.
The whole basement level is supported by a single, large footing and the new building sits on about 100 x 100ft-long columns that spread all the way through the parking structure to a new foundation below.
Public use of Century Park
The identity of the site is heavily influenced by the open space at its centre. One of the project’s goals was to increase public use of Century Park, previously blocked by the wall created by the ABC buildings, which hampered access from the outside.
The location of Century City means there is not only plenty of commercial traffic in the area but also a number of desirable residential locations in the vicinity, giving the designers an opportunity to create a major focal point for the area.
The solution to the problem of opening up access to the park from the corner of Avenue of the Stars presented itself when the team was examining alternatives for the parking facility below the building. A 30ft grade difference between the lobby of the new building and the Century Plaza Towers helped to create a gently sloping 3.5-acre park atop the parking lot. The aim was to create a large outdoor green space to encourage people to spend time outdoors.
The slope was largely composed of Styrofoam with planted material on top. The result was a functionally successful design that maximised rentable office space while providing an exterior that blended with the other architectural elements. The lawn improves storm water management and reduces heat island effect. The site also provides ample dining, events and gathering spaces.
2000 Avenue of the Stars environmental considerations
The architect designed a 2,500t central plant on the building’s rooftop. The plant, with a 100% outside air economiser made up of two premium-efficiency 1,000t chillers and one 500t pony chiller, optimises energy savings and provides maximum flexibility.
The central air-handling units installed on the roof to cover the north and southern sides of the building are energy efficient and flexible.
The installed fan system optimises the plant’s energy performance by reacting to different temperature needs in different zones of the building. When the outside atmosphere is ideal, air economisers pump in outside air to reduce the need for cooling. Further, to reduce cooling loads, solar shading has been installed on the south side of the building, contributing to a reduced heat gain inside the building.
The metallic coating allows a lot of light but filters out the heat. The curtain wall separates the building’s interiors from its skin. Designed with dual-pane and low-E glass, the building envelope was created adopting the Title 24 requirements.
The rainwater basis separates the water from oil and debris, and improves its quality by disposing of the pollutants. The building achieves 20% annual savings in water consumption with the use of efficient toilets, automatic faucets and grey water. The development has won LEED Silver certification.
Contractors involved in the landmark Los Angeles building
General contractor of the project was Hathaway Dinwiddie Construction. SWA Group provided the landscape architecture services and KPFF Consulting Engineers was the civil engineer. American Hydrotech provided the green roof system.










