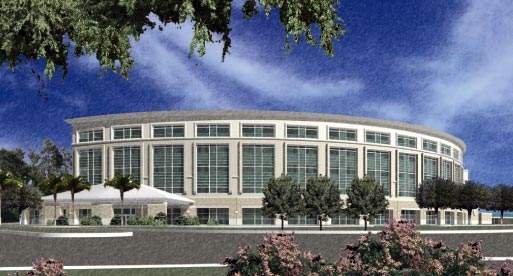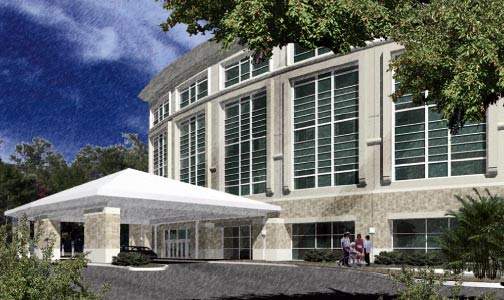Florida Hospital East Orlando asked HKS Architects to design and construct a new 195,000ft² patient tower. It will create much-needed care and clinical facilities for the local community.
The population of East Orlando has expanded at a rate of over 15% over the last five years, and additional capacity is required to meet current and future patient volumes. In response, Florida Hospital East Orlando is on the verge of a $63m expansion
project, a new five-storey bed tower designed by HKS Architects, Inc.
The project was initiated to satisfy the masterplan and long-term growth needs of the hospital campus. The hospital is one of three in the Florida area undergoing similar expansions.
THE PATIENT TOWER
The new 195,000ft² patient tower will provide capacity for 80 patient beds in its first phase on the first and second floors, while the top two floors will be shell floors that will accommodate another 80 beds.
The ground-floor facilities will include a new main entrance with a glass arch and a walkway area running along the entire ground frontage, a reception area, a chapel and a gift shop.
There will also be extra space and equipment in cardiopulmonary
services, including a new angioplasty and catheterisation laboratory.
In addition, the imaging department will expand into the extension, which will involve extensive renovation of the existing imaging department, as well as the addition of a state-of-the-art Magnetic Resonance Imaging (MRI) suite.
The foundations are also being designed so that the bed tower can accommodate an additional four floors beyond the initial five in subsequent phases of construction.
BEHIND THE DESIGN
HKS Architects, Inc was given a brief for the project consisting of a series of design drivers. These included: visually arresting architecture, a healing ecology, optimal time and cost performance, and an inviting work environment that would
facilitate superior results and capture the spirit of the location.
These drivers had to be weighed against the need to complement the existing patient tower. The existing hospital buildings were built about 30 years ago, during which time construction methods and materials have changed dramatically.
The existing patient tower building will be re-clad and the window systems replaced, combining the aesthetics of the old and new facilities and extending the life of the older building through the use of new materials.
INTERIOR DESIGN
The interior features large windows with adjustable levels of natural light and spaces designed with the patient in mind, with supportive facilities and private areas for family members.
The design will also shield the patient from the hospital equipment by providing ‘off-stage’ areas for staff. Architect Bill Hercules comments: “From the single occupant inpatient rooms to the outpatient diagnostic and treatment areas, this project
has been designed to explore ideas that have their basis in real research and best practices.”
Kathryn Grace, director of patient care services at the hospital, was consulted about the design of the extension. She was able to make specific recommendations to the architect regarding the needs of the patients and staff.
She favoured a central support corridor to increase staff access to patient rooms: “We requested work stations between every two rooms for the nurse, configured so that the nurse can observe the two patients through the windows.”
In addition to these observation stations, there will also be larger workstations for physicians, ward secretaries and social workers.
The patient rooms have been designed with distinct zones for patient, nurse and family members, with comfortable aesthetic furniture, bathroom facilities, a wide-screen TV and plenty of natural lighting.
CONSTRUCTION MATERIALS AND METHODS
The deep foundation work for the new building, scheduled to begin in April 2005, will be a series of auger cast piles supporting pile caps and building supports. The frame of the new building will be reinforced concrete.
The exterior cladding will be pre-cast concrete panels (87,000ft²), but with impact-resistant glass windows covering 30% of the exterior and travertine tile for the base. The roof will probably consist of second-generation polymer sheet
(57,000ft2).
The materials have been chosen with the aesthetics of the building in mind as well as the extreme weather conditions prevalent in Florida at certain times of the year. The cladding will be incorporated so as to prevent the building looking like a grey
block, while the window glass will guard against objects thrown up by extreme weather.
PATIENTS COME FIRST
Construction manager Bruce Adams was adamant that patients and staff of the existing hospital had to come first during the construction process: “If at any time the construction operation has the potential to compromise the safety of hospital patrons
and members of staff, then construction operations will cease until we find a better means of getting the work done.”
Appropriate measures have been taken with Interim Life Safety Measures (ILSMs) to ensure that access is maintained at all times during the construction process. In occupied working areas of the hospital where work is necessary, Infection Control Risk
Assessments (ICRAs) will ensure that construction work does not compromise the hospital environment.
The Florida Hospital East Orlando patient bed tower will be functional yet elegant, and able to complement the existing hospital building.
The design consultation process has incorporated a wide cross-section of opinion within the hospital.
The design has also been accomplished with an eye to the future, with the possibility of a second-phase extension being built up instead of outwards. In the final analysis, the expansion project shows strong leadership, excellent design and
progressive thinking.









