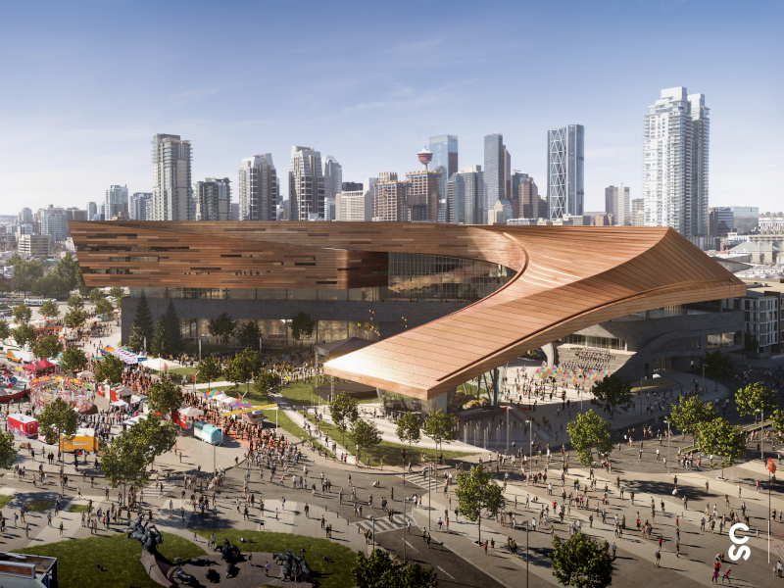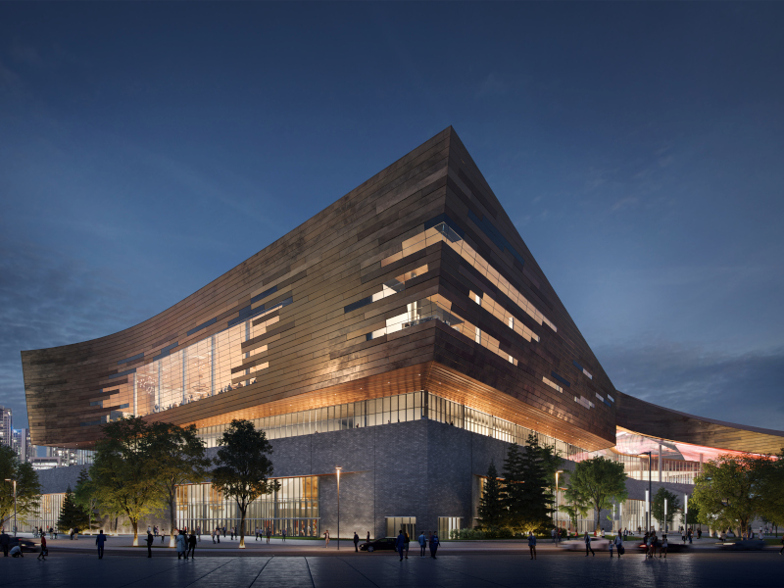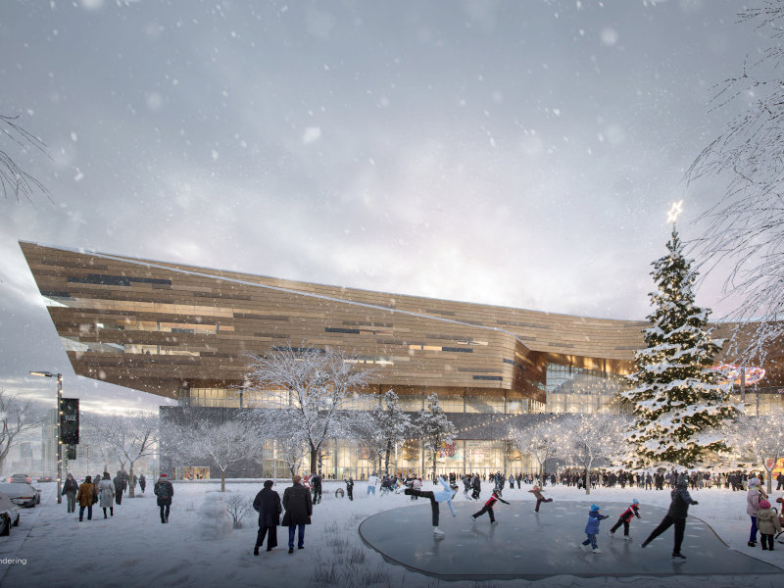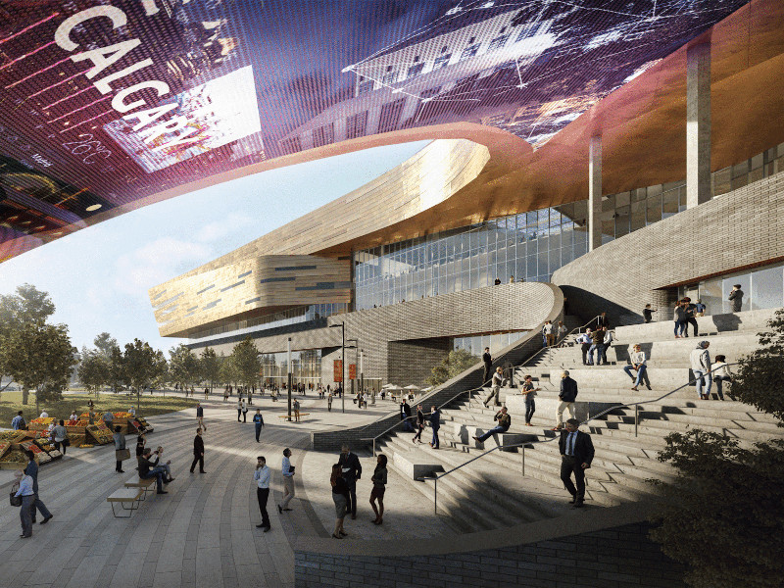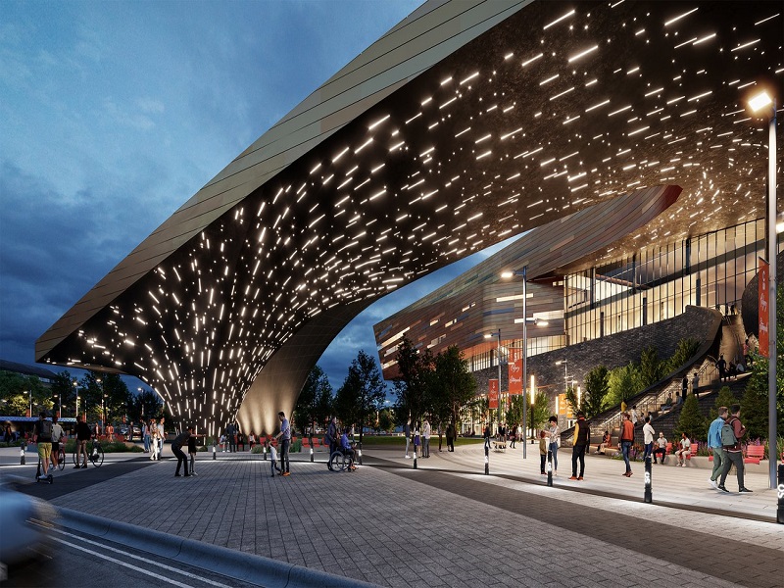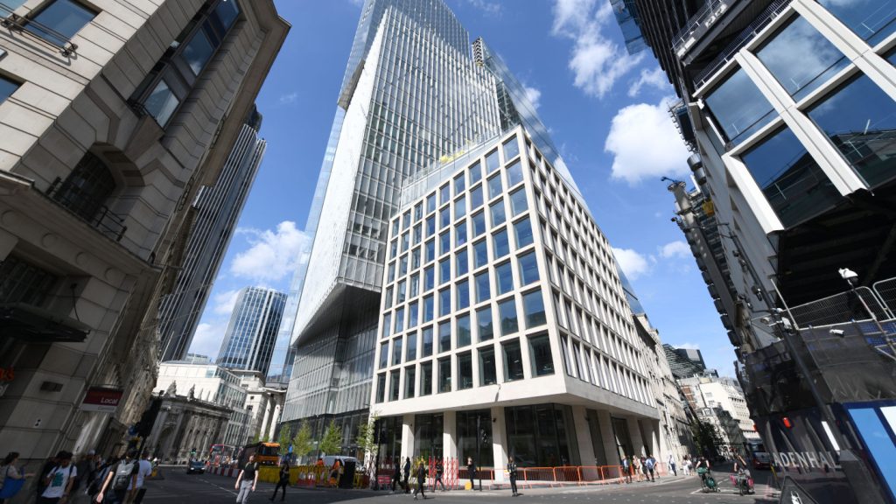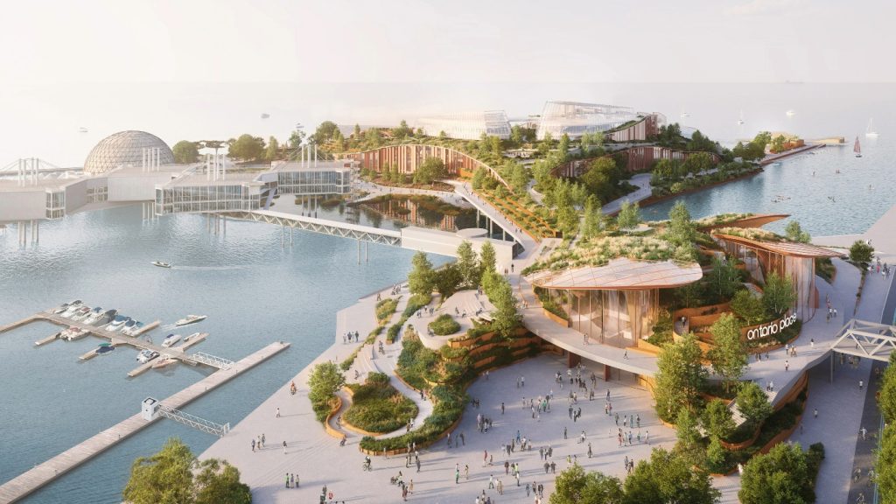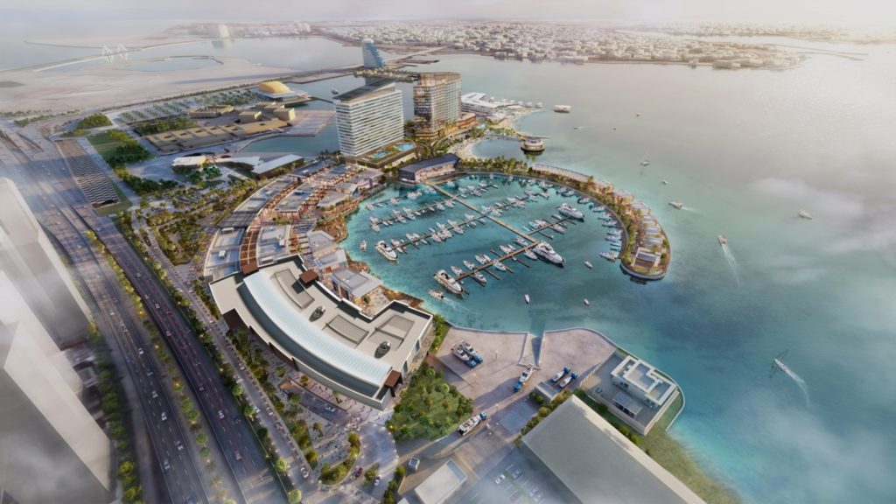The C$500m ($373.2m) expansion of the BMO Convention Centre in Calgary, Canada, will make the convention centre the biggest conference facility in western Canada and the second largest in the country, upon completion.
Being developed by Calgary Stampede, and Calgary Municipal Land Corporation (CMLC), the project is an important part of the city’s Rivers District Master Plan and will establish the region as a culture and entertainment district of Calgary.
It will qualify the city to host global meetings and conventions, as well as bring jobs, attract investment and development, and promote tourism in the area.
The design for the expansion was unveiled in June 2020 while the ground-breaking ceremony was held in April 2021. Construction is expected to be completed in June 2024.
BMO Convention Centre location
The BMO Convention Centre is situated in Stampede Park, south of downtown Calgary in Alberta, Canada.
The developers are also working on a proposed 600-room hotel adjacent to the centre. The hotel will serve the needs of the convention venue’s clients, as well as visitors of the Calgary Stampede, Arts Commons, the Scotiabank Saddledome, the new Central Library, and other cultural and entertainment facilities in the vicinity.
BMO Convention Centre expansion details
The expanded BMO convention centre will span across one million square feet, more than doubling its total rentable space.
The event plaza section will include the main entry plaza, a pavilion event space, a café, and the stairs. The exhibit hall level will feature the exhibit hall and two pre-function and retail spaces while the meeting room level will feature meeting rooms, an event terrace, a pre-function area, a pre-function terrace, and a hub. The ballroom level will house the ballroom, a pre-function area, and a junior ballroom.
The expanded facility will be able to host large national and international events, with a new exhibition hall spanning across 102,500ft² and a new 68,000ft² meeting room. In addition, 100,000ft² of space, known as Hall F on the north-eastern side of the site, was constructed in 2020. Halls B and C were also kept open for visitors from September 2021.
The centre will have 350,000ft² of contiguous exhibit space while the ballroom will extend across 50,000ft². A market café and HQ hotel connection, as well as four public art sites, will also be part of the development.
The event spaces and public areas in the facility will feature modern technology for quick connectivity. The facility will also include flexible breakout areas and outdoor spaces for visitors, and a space of 118,500ft² dedicated for a back of house service area.
Background and construction timeline
BMO convention centre has been serving as the city’s premier location for meetings, trade shows, and conferences since 1982.
It underwent two expansions in 2000 and 2009, and currently comprises rentable exhibition halls, meeting rooms, and a ballroom covering 285,000ft².
Foundation work such as installing spiral pilling connecting building to bedrock commenced in August 2021. Structural steelworks will be finished in October 2022 and the building envelope is expected to be completed by May 2023. The internal finishes will be done by December 2023, followed by substantial completion of the building by March 2024.
Financing for the expansion project
The project will receive a contribution of C$166.6m ($124m) from the Government of Canada, under the New Building Canada Fund, while Alberta and the City of Calgary will provide financing of C$166.6m ($124m) each via the Calgary Rivers District Community Revitalization Levy.
The Calgary Exhibition and Stampede will provide funding of C$3.9m ($2.9m).
Contractors involved
The project has been designed by a team of Stantec, Populous, and S2 Architecture. The project team also includes convention centre operations specialist HLT Advisory and project management services provider M3 Development.
PLC Constructors received a contract to provide construction management services. Walters Group, a steel construction company based in Canada, was subcontracted by PCL for the supply and installation of structural steel and metal decks and some of the feature stairs for the project.
RJC Engineers, a company based in Vancouver, and Magnusson Klemencic Associates (MKC) were chosen for structural works.
Entuitive, an engineering consultant, is providing building envelope consulting and commissioning services. Entro, a branding and environmental design firm, was selected to design the wayfinding signage programme.
Hall F was delivered by Gibbs Gage and Stuart Olson while mechanical engineering for the hall, including HVAC, plumbing and fire protection design, was provided by Smith + Andersen.

