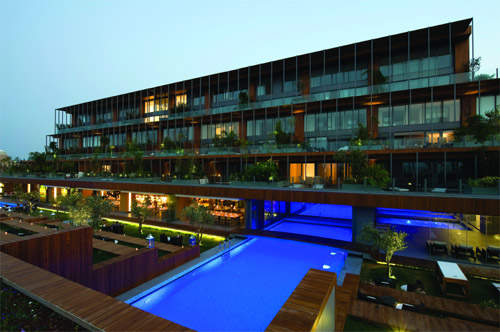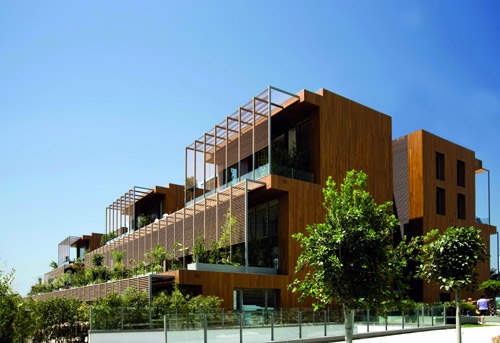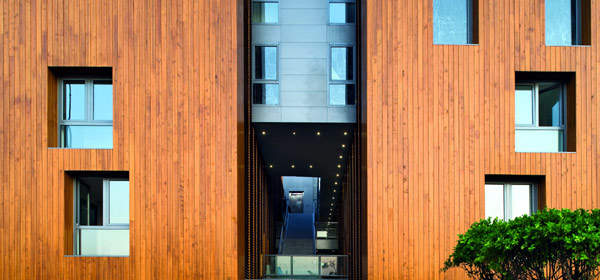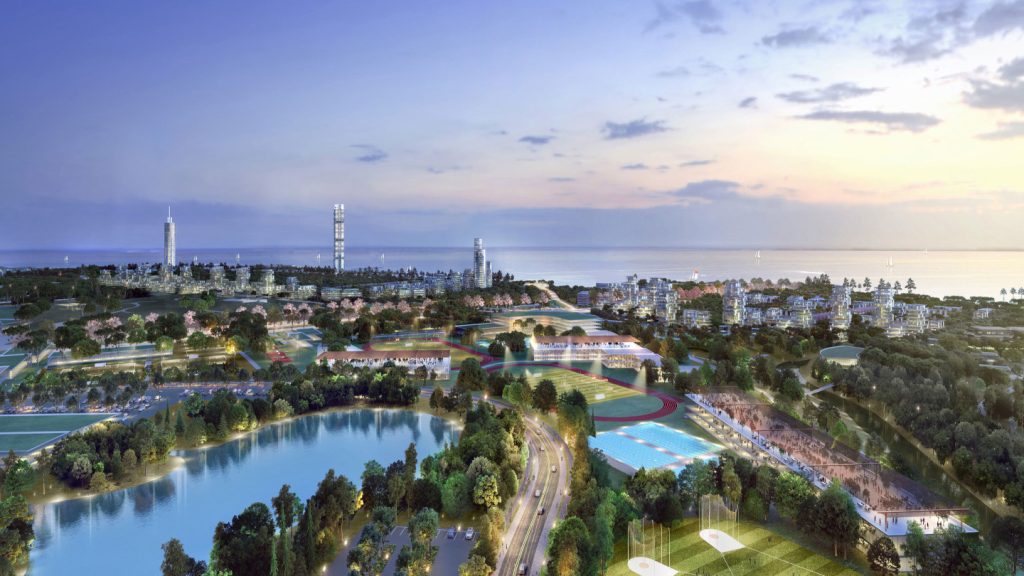The 7800 Çeşme residences and hotel project is located 94km west of Izmir in Turkey. The building spreads over a floor area of 15,734m² and has seven floors including two basement floors. Construction of the building began in 2007 and was completed in May 2008.
The project has been designed by Emre Arolat Architects. EAA-Emre Arolat Architects won the Emirates Glass LEAF Award in 2009 for in the category of Mixed-Use Building of the Year.
7800 Çeşme project
The 7800 Çeşme project consists of a residence and a boutique hotel in the bay of Boyalik Plaji. The residence accommodates 57 units composed of regular, duplex and garden duplexes, while the hotel has 15 rooms.
Çeşme has an increasing summer population following the surge in tourism. This growth has resulted in an inevitable transformation sociologically and physically in Çeşme, in a similar fashion to all latterly explored villages of the Mediterranean and Aegean region.
To address these problems, the 7800 Çeşme project was developed in the context of the effect that it would have on the existing structure. Moreover, zoning status of the land made it necessary to make the building as a tourist function. The building was later planned to accommodate both residential and tourist facilities.
The main building is now closer to the road, so that the large frontal beach and the natural environment were left untouched as much as possible.
The linear block of five storeys, has been transformed into a double-sided structure by an internal street, on which vertical and horizontal circulation is organised.
Design
Instead of being bold and visually prominent, the building is attractive and understated. The structure hides behind the landscape layer that covers it, getting rid of the burden of concepts that might be defined as style, taste and genre of architecture.
Two different blind systems were designed to protect the north and south façades from sunlight and wind. These systems, which were made as simple as possible, formed the most important elements of the exterior perception.
The way in which the units are positioned gradually on top of each other in the section has helped to create large garden terraces on both sides. The idea of making the building insignificant, hidden by the landscape layer, was the main concern of the project. Instead of a conventional planning tendency on the interiors of the units, transparent and flowing space was planned.
Beside the social areas, there is a single-storey chain of units between the main mass and the beach. All structural elements in this area are also enclosed with a regular landscape layer.
The building is separated from its surroundings by plants instead of walls. The scale of the building is very near to the surrounding buildings with the help of its green terraces and its design hidden behind the landscape.
Materials
Materials used in the construction of the building have been selected for their sustainable features and local availability.
The major materials used in this structure include thermowood, glass, green precast concrete flower pots and natural stone. Thermowood was used for the facades and flooring and has been used for the first time in construction of any building in this region. It can withstand sun, wind and humidity. Natural stone was used for coating the exterior and interior common spaces.
Facilities
The 7800 Çeşme includes a 110m dune-lined beachfront, all-day dining restaurant offering Mediterranean and Italian cuisines and a lounge and bar and a beach club with a bar and deck-seating. It has a beatuy salon and a spa and includes amenities such as sauna, jacuzzi, aroma inhalation rooms and pools. There are thermal pools, sea water pools, children’s pool and playground, a 24-hour fitness centre, spacious gardens and a valet parking for 200 cars.
7800 Çeşme sustainability
Passive architectural solutions have been used in the building for sustainibility. Sustainable elements including natural ventilation, sunblinds, low energy for heating and cooling systems supported by semi open and shady spaces and good heat insulation systems have been used. As a sustainablity measure, the building also features an underground car-park.










